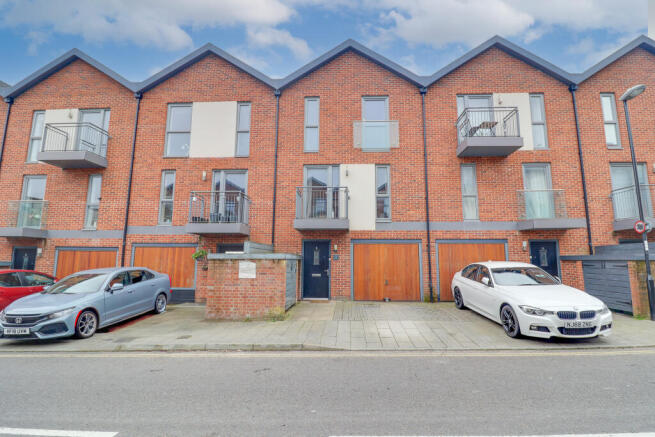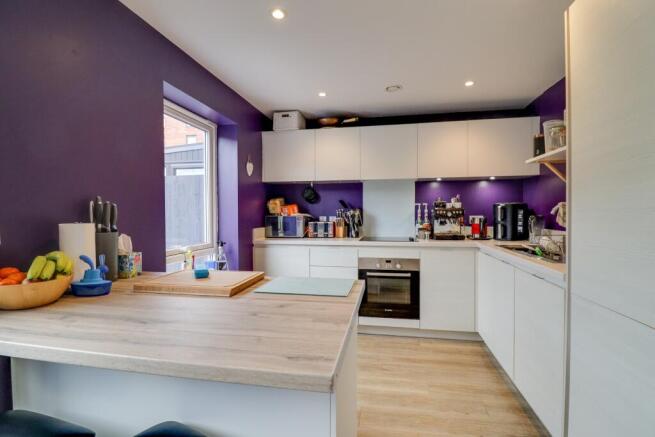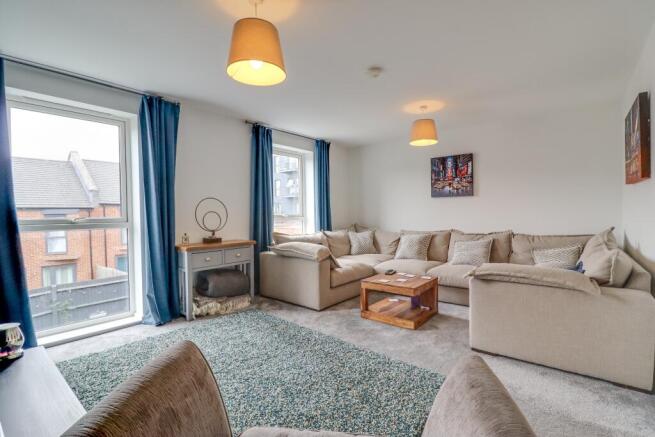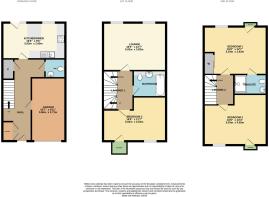
Oswald Road, Woolston

- PROPERTY TYPE
Terraced
- BEDROOMS
3
- BATHROOMS
2
- SIZE
Ask agent
- TENUREDescribes how you own a property. There are different types of tenure - freehold, leasehold, and commonhold.Read more about tenure in our glossary page.
Freehold
Key features
- Three Double Bedroom Town House
- Modern Kitchen With Integrated Appliances
- Over 1400 Square Feet
- Beautifully Landscaped Southerly Aspect Rear Garden
- Two & A Half Bathrooms
- Spacious 16ft Lounge
- Constructed In 2012 By Crest Nicholson
- Driveway & Garage
- Walking Distance To Southampton Waterfront
- Follow Us on Instagram @fieldpalmer
Description
Location Centenary Quay is a vibrant waterside development which is set on the east bank of River Itchen. A lively landmark which is home to a selection of drinking & eating establishments, beauty salon, library, 24/7 gym and other facilities in the immediate area such as a Lidl Supermarket. The development undergone a complete rejuvenation since it's launch with a mixture of apartments and family homes spread across 30 acres of land; boasting a selection of courtyards, gardens and public squares which can be enjoyed all-year-round. The sense of community and leisurely pace of life is what sets this development apart, offering breathtaking, elevated views of the River Itchen and within easy reach of bars, shops and restaurants, this well-designed development offers an opportunity for an exciting and rather luxurious lifestyle and although you can spend most days relaxing by the river and basking in the tranquil setting, the fast-paced city of Southampton is just a stone's throw away. A short journey across the Itchen Bridge will take you to Southampton City Centre where you can enjoy a hearty meal in a traditional English pub or treat yourself to some fine dining in a Michelin star restaurant in Ocean Village, Southampton City Centre, the new Cultural Quarter and Oxford Street. Southampton has a thriving choice of bars and restaurant scene, with venues for every taste, budget and occasion and is home to West Quay, one of the south's biggest shopping destinations, full of high street stores and designer brands including Marks and Spencer, John Lewis, Next and Zara.
Approach
Dropped kerb leading to block paved driveway, bin store, front door & garage.
Entrance Hall
Smooth finish to ceiling, double glazed door to front elevation, stairs rising to first floor with storage cupboard under, utility cupboard house washing machine, radiator, laminate flooring, doors to:
Kitchen Diner
16' 6" (5.03m) x 9' 5" (2.87m):
Smooth finish to ceiling with inset spotlights, double glazed window and door to rear elevation onto garden, range of modern wall base and drawer units with roll top work surface over, stainless steel sink and drainer inset, integrated oven with hob and extractor fan over, integrated fridge freezer and dishwasher, breakfast bar, radiator, laminate flooring.
WC
Smooth finish to ceiling with inset spotlights, low level WC, wash hand basin, radiator, laminate flooring.
Landing
Smooth finish to ceiling, stairs rising to second floor, radiator, doors to:
Lounge
16' 6" (5.03m) x 12' 7" (3.84m):
Smooth finish to ceiling, double glazed windows to rear elevation, radiator.
Bedroom Three
16' 6" (5.03m) x 11' 7" (3.53m):
Smooth finish to ceiling, double glazed window to front elevation, double glazed door to front elevation onto balcony, radiator.
Bathroom
Smooth finish to ceiling with inset spotlights, panel enclosed bath with mains fed shower over, wash hand basin, low level WC, heated ladder towel rail, tiling to applicable areas, laminate flooring.
Landing
Smooth finish to ceiling, hatch providing access into loft space, radiator, doors to:
Bedroom One
16' 6" (5.03m) x 12' 6" (3.81m):
Smooth finish to ceiling, double glazed window to rear elevation, double glazed door to Juliet balcony to rear elevation, built in wardrobe, radiator, door to:
En-Suite
Smooth finish to ceiling with inset spotlights, walk in shower cubicle with mains fed shower, wash hand basin, low level WC, heated ladder towel rail, tiling to applicable areas.
Bedroom Two
16' 6" (5.03m) x 11' 7" (3.53m):
Smooth finish to ceiling, double glazed window to front elevation, double glazed door to Juliet balcony to rear elevation, radiator.
Garage
8' 11" (2.72m) x 16' 7" (5.05m):
Internal garage with up and over door to front elevation, power and light connected, door to entrance hall.
Garden
Panel enclosed fencing, generous patio seating area with lawn.
Services
Mains gas, water, electricity, and drainage are connected. For mobile and broadband connectivity, please refer to Ofcom.org.uk. Please note that none of the services or appliances have been tested by Field Palmer.
Additional Cost
Estate Charges £193 p.a
Council Tax Band
Band D
Sellers Position
Buying Onwards
Office Check Procedure
If you are considering making an offer for this property and require a mortgage, our clients will require confirmation of your status. We have therefore adopted an Offer Check Procedure which involves our Financial Advisor verifying your position.
- COUNCIL TAXA payment made to your local authority in order to pay for local services like schools, libraries, and refuse collection. The amount you pay depends on the value of the property.Read more about council Tax in our glossary page.
- Band: D
- PARKINGDetails of how and where vehicles can be parked, and any associated costs.Read more about parking in our glossary page.
- Garage,Driveway
- GARDENA property has access to an outdoor space, which could be private or shared.
- Yes
- ACCESSIBILITYHow a property has been adapted to meet the needs of vulnerable or disabled individuals.Read more about accessibility in our glossary page.
- Ask agent
Oswald Road, Woolston
Add an important place to see how long it'd take to get there from our property listings.
__mins driving to your place
Get an instant, personalised result:
- Show sellers you’re serious
- Secure viewings faster with agents
- No impact on your credit score
Your mortgage
Notes
Staying secure when looking for property
Ensure you're up to date with our latest advice on how to avoid fraud or scams when looking for property online.
Visit our security centre to find out moreDisclaimer - Property reference FPWCC_691049. The information displayed about this property comprises a property advertisement. Rightmove.co.uk makes no warranty as to the accuracy or completeness of the advertisement or any linked or associated information, and Rightmove has no control over the content. This property advertisement does not constitute property particulars. The information is provided and maintained by Field Palmer, Woolston. Please contact the selling agent or developer directly to obtain any information which may be available under the terms of The Energy Performance of Buildings (Certificates and Inspections) (England and Wales) Regulations 2007 or the Home Report if in relation to a residential property in Scotland.
*This is the average speed from the provider with the fastest broadband package available at this postcode. The average speed displayed is based on the download speeds of at least 50% of customers at peak time (8pm to 10pm). Fibre/cable services at the postcode are subject to availability and may differ between properties within a postcode. Speeds can be affected by a range of technical and environmental factors. The speed at the property may be lower than that listed above. You can check the estimated speed and confirm availability to a property prior to purchasing on the broadband provider's website. Providers may increase charges. The information is provided and maintained by Decision Technologies Limited. **This is indicative only and based on a 2-person household with multiple devices and simultaneous usage. Broadband performance is affected by multiple factors including number of occupants and devices, simultaneous usage, router range etc. For more information speak to your broadband provider.
Map data ©OpenStreetMap contributors.





