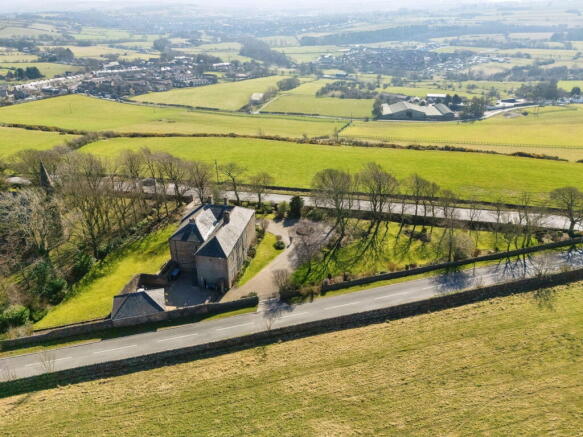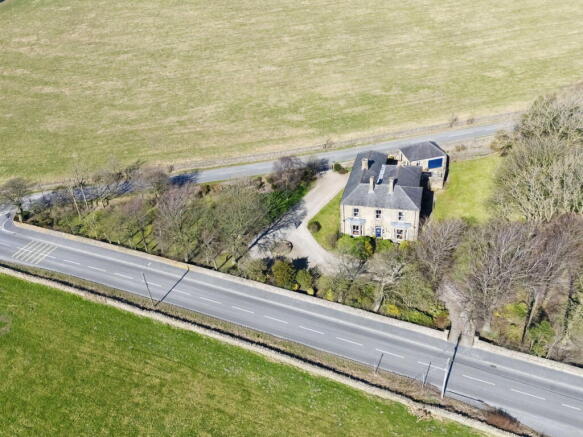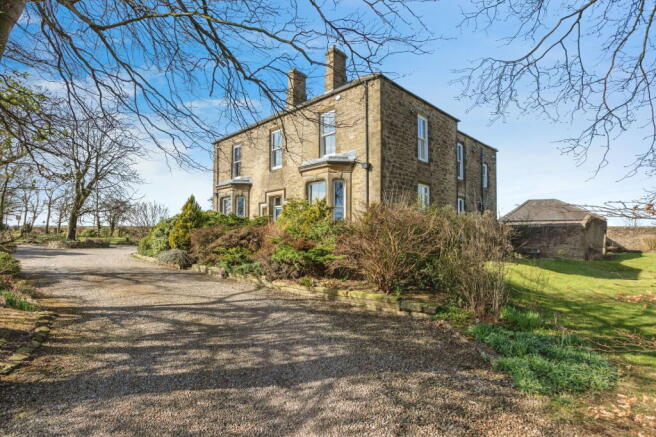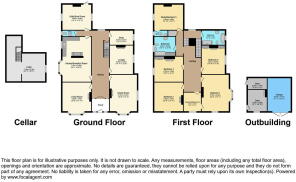Stanley, Crook, DL15 9QS

- PROPERTY TYPE
Detached
- BEDROOMS
6
- BATHROOMS
2
- SIZE
Ask agent
- TENUREDescribes how you own a property. There are different types of tenure - freehold, leasehold, and commonhold.Read more about tenure in our glossary page.
Freehold
Key features
- Spectacular, Panoramic Views
- Large Plot and Mature Gardens
- Unique Opportunity
- Rural Yet Convenient Location
- Period Style Features
- Six Bedrooms
- QUOTE REF RH0990
Description
Contact 7 days a week to arrange a viewing quoting ref:RH0990
Billy Hill House is a magnificent Victorian residence that beautifully combines historical charm with modern living. Set amidst its own picturesque grounds, the property boasts breath taking panoramic views of the Weardale countryside, thanks to its elevated position. This spacious six-bedroom home has undergone thoughtful refurbishment, preserving period-style features while providing ample space for a large family.
The residence showcases impressive proportions with its large rooms, high ceilings, and elegant bay windows—typical characteristics of a significant house built in 1878. Accessed via a private stone pillared entrance and a sweeping gravel driveway, Billy Hill House exudes an air of grandeur and sophistication, making it a perfect sanctuary for those seeking both comfort and historic beauty. The elegant design of this property highlights its country house charm, with a careful restoration that emphasizes its historical features.
Upon entering, guests are greeted by a beautifully designed vestibule, adorned with a stunning mosaic tile floor that sets the tone for the rest of the home. The expansive hallway showcases pitch pine doors, each with original glazing, guiding visitors into the principal reception rooms. These inviting spaces are characterized by their deep bay windows, which not only flood the rooms with natural light but also enhance the sense of openness and connection to the surrounding landscape. The thoughtful retention of cornicing, ceiling roses, and original shutters with the exception of the utility. The formal dining room, an exquisite space for entertaining, features a bespoke marble fire place and elegant oak flooring, creating an inviting atmosphere for family gatherings or dinner parties. The comfortable lounge is beautifully decorated in a way that harmoniously blends authentic period charm.
The expansive kitchen is thoughtfully designed with an open-plan layout, seamlessly integrating areas for cooking and dining. Crafted by the renowned local company Staples, the custom oak units are paired with stunning granite worktops and oak flooring, encompassing a sense of warmth and style. The kitchen is equipped with a Belfast sink, double oven range, and integrated appliances, striking a perfect balance between contemporary convenience and classic appeal. Additionally, the cellar provides an ideal space for wine and storage, enhancing the kitchen's appeal as the heart of the home. A utility room, featuring original stone flagged flooring and a charming antique fireplace, pays homage to the property's history while providing practicality for everyday tasks. The additional reception room, currently used as a family snug, serves as a versatile space that could easily be transformed into a home office or playroom, thanks to its built-in alcove shelving and ample storage options.
As you ascend the grand staircase, you will be greeted by a magnificent stained glass window, adding a touch of elegance. The open landing area unfolds before you, offering access to six spacious bedrooms, each exuding their own unique character and thoughtfully designed to promote comfort and privacy. The master suite stands out, a sanctuary of tranquillity that boasts breath taking views of the surrounding countryside. Its generous layout includes a dedicated dressing room that could easily be converted into an additional bedroom, enhancing the suite's versatility. The additional bedrooms are versatile, with options for guest rooms, children's rooms, or even dedicated study spaces, accommodating a variety of family needs. The home also features two well-appointed bathrooms, updated with modern fixtures while maintaining a classic aesthetic. One of the bathrooms includes a separate shower, offering convenience and practicality.
Outside, the gravel driveway leads to ample parking, complementing the grandeur of the home. Expansive grounds are beautifully landscaped, featuring stone-walled gardens, mature trees, and manicured lawns, perfect for outdoor activities or simply soaking up the tranquil environment. A stone workshop, a gated courtyard, and two separate entrances.
- COUNCIL TAXA payment made to your local authority in order to pay for local services like schools, libraries, and refuse collection. The amount you pay depends on the value of the property.Read more about council Tax in our glossary page.
- Ask agent
- PARKINGDetails of how and where vehicles can be parked, and any associated costs.Read more about parking in our glossary page.
- Yes
- GARDENA property has access to an outdoor space, which could be private or shared.
- Yes
- ACCESSIBILITYHow a property has been adapted to meet the needs of vulnerable or disabled individuals.Read more about accessibility in our glossary page.
- Ask agent
Stanley, Crook, DL15 9QS
Add an important place to see how long it'd take to get there from our property listings.
__mins driving to your place
Get an instant, personalised result:
- Show sellers you’re serious
- Secure viewings faster with agents
- No impact on your credit score
Your mortgage
Notes
Staying secure when looking for property
Ensure you're up to date with our latest advice on how to avoid fraud or scams when looking for property online.
Visit our security centre to find out moreDisclaimer - Property reference S1256189. The information displayed about this property comprises a property advertisement. Rightmove.co.uk makes no warranty as to the accuracy or completeness of the advertisement or any linked or associated information, and Rightmove has no control over the content. This property advertisement does not constitute property particulars. The information is provided and maintained by eXp UK, North East. Please contact the selling agent or developer directly to obtain any information which may be available under the terms of The Energy Performance of Buildings (Certificates and Inspections) (England and Wales) Regulations 2007 or the Home Report if in relation to a residential property in Scotland.
*This is the average speed from the provider with the fastest broadband package available at this postcode. The average speed displayed is based on the download speeds of at least 50% of customers at peak time (8pm to 10pm). Fibre/cable services at the postcode are subject to availability and may differ between properties within a postcode. Speeds can be affected by a range of technical and environmental factors. The speed at the property may be lower than that listed above. You can check the estimated speed and confirm availability to a property prior to purchasing on the broadband provider's website. Providers may increase charges. The information is provided and maintained by Decision Technologies Limited. **This is indicative only and based on a 2-person household with multiple devices and simultaneous usage. Broadband performance is affected by multiple factors including number of occupants and devices, simultaneous usage, router range etc. For more information speak to your broadband provider.
Map data ©OpenStreetMap contributors.




