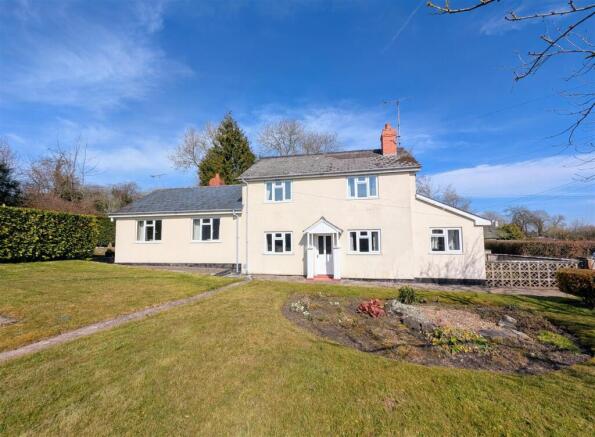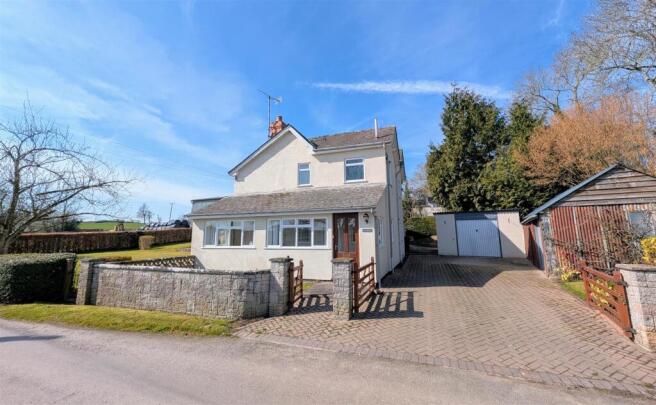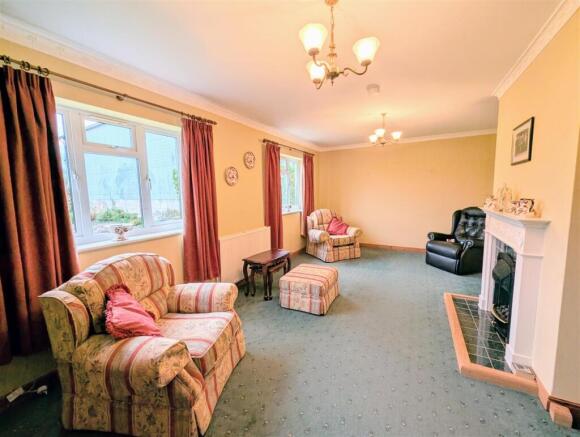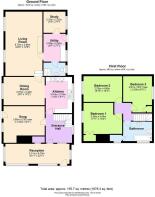Dilwyn, Hereford

- PROPERTY TYPE
Detached
- BEDROOMS
3
- BATHROOMS
2
- SIZE
Ask agent
- TENUREDescribes how you own a property. There are different types of tenure - freehold, leasehold, and commonhold.Read more about tenure in our glossary page.
Freehold
Key features
- Detached house
- Three bedrooms
- Three reception rooms
- Useful range of agricultural buildings and yard areas with possible development potential
- Sought after location
- No onward chain
- Lot 1 house and gardens in the region of £475,000
- Lot 2 range of agricultural buildings and yard areas in the region of £75,0000
Description
Location - Lower Inshull is set on the fringe of the rural, north Herefordshire village of Dilwyn. This sought after picturesque village benefits from a church, public house, village hall and primary school. A wide range of country walks are available on the doorstep and the larger neighbouring village of Weobley offers an excellent range of services including, doctor's surgery, shops, tea rooms, restaurants, post office, dentist and both primary and secondary school. The market town of Leominster is also easily accessible with train station, with the larger Cathedral City of Hereford a little further to the south.
Lot 1 Lower Inshull £475,000 -
Accommodation - The spacious and flexible accommodation comprises: Reception entrance, entrance hall, snug, kitchen, dining room, living room, utility, study, shower room, three bedrooms and bathroom.
Reception Entrance - The reception entrance creates a warm, inviting atmosphere, providing a seamless transition into the property. Large windows at the front allow natural light to flood the space while offering scenic views of the neighboring countryside, enhancing the welcoming feel of the area. This connection to the outdoors creates an immediate sense of openness and tranquility as guests enter.
Entrance Hall - The entrance hall serves as a welcoming space to kick off shoes and hang coats. It includes a store cupboard and an understairs cupboard for convenient storage. From the hall, you can access all the principal ground floor rooms, and stairs lead up to the first floor.
Snug - The snug offers a cozy space for evening relaxation, featuring the original front door and porch leading to the garden, a south-facing window, and an wood burning stove.
Kitchen - The kitchen features matching wall and base units, integrated appliances including oven, and hob. It also has space for a free-standing oil-fired AGA and additional white goods. A window offers a side view, and there’s an opening that leads into the dining room.
Dining Room - The dining room, positioned next to the kitchen, creates a seamless and practical flow for both cooking and entertaining. The side aspect window in the dining room adds natural light, giving the space an airy and open feel while providing a pleasant view of the garden. The design of the dining room also leads directly to the living room.
Living Room - The living room is a standout feature of the property, offering a cozy yet spacious atmosphere with its central gas fire fireplace, perfect for warmth and ambiance. Large windows overlook the garden, bringing in natural light and creating a peaceful, scenic view. This makes it an ideal space to relax and enjoy.
Utility - The property includes a practical utility room offering extra storage space for white goods. It also provides rear access, a sink drainer unit, and a side-facing window for added convenience.
Study - A well-designed study space is becoming increasingly attractive, especially for those working or studying from home. This property includes a dedicated study area, which offers a quiet and productive environment. Its potential extends beyond just studying—it could easily be transformed into a home office, reading nook, or creative studio, making it versatile for any buyer. The side aspect window enhances the space with natural light.
Shower Room - A practical shower on the ground floor is situated off the utility room. It includes a shower cubicle, a low-level WC, and a wash hand basin, making it a functional and space-efficient setup.
First Floor -
Bedroom One - Bedroom one is a spacious double bedroom featuring a built-in wardrobe for ample storage. It has a window that offers a beautiful view of the garden and surrounding countryside.
Bedroom Two - Bedroom two isn't too different from bedroom one. A double bedroom offering stunning views of the garden and countryside.
Bedroom Three - Bedroom three is double bedroom featuring a side-facing window and a small storage cupboard.
Bathroom - The bathroom features a three-piece suite consisting of a bath, low-level WC, and wash hand basin. It also includes a storage cupboard and two obscure windows for privacy.
Outside - As you approach the property, you are greeted by a beautiful formal garden, offering a tranquil and inviting space to enjoy the surrounding countryside views and soak in the sunshine. The garden’s meticulous landscaping enhances the charm of the property, creating a serene atmosphere. The driveway provides ample parking space for multiple vehicles, ensuring convenience for both residents and guests. Additionally, the garage, along with several useful store outbuildings, offers plenty of storage space for outdoor equipment, tools, or other necessities. The main garden area is carefully laid to lawn, creating a vast green space perfect for outdoor activities. A stone patio area provides an ideal spot for relaxation or outdoor dining. The garden is thoughtfully enclosed by fencing and hedging, offering both privacy and a sense of security.
Serivces - We understand the property is connected to mains water, electricity and drainage.
Oil fired central heating is supplied to the property.
Herefordshire council tax band - E
Tenure - Freehold
Lot 2 Barns £75,000 -
Steel Portal Frame Building (45 X 30 Sq Feet) - This sizable steel-framed building offers a robust and flexible space that could be repurposed for various commercial, agricultural, or storage purposes. Its large floor area provides ample room for further development, including conversion into a workshop, storage facility, or even light industrial use, subject to local planning permissions.
Two Additional Barns (45 X 35 And 45 X 22 Sq Feet) - These barns are built with a mix of wooden and steel frames, and part concrete block walls, offering a more rustic yet functional structure. Despite being older, these barns have potential for renovation or conversion into various uses such as agricultural storage, animal housing, or event spaces. The corrugated iron roof, while providing basic shelter, could be replaced or repaired, adding to the barns' longevity and value.
The larger barn (45 x 35 sq feet) could also be repurposed for larger-scale operations or additional storage.
The smaller barn (45 x 22 sq feet) offers a more compact space that could be used for ancillary activities such as offices, a small retail unit, or a compact workshop.
Land Extending Beyond The Barns - The land extends slightly beyond the barns, with a small orchard area enclosed by fencing and hedging. This not only provides an attractive green space but also an area that could be developed further for agricultural purposes, leisure activities, or even further building expansion, depending on the land use policies in the area.
The land could be utilized for additional parking, landscaping, or even outdoor storage space, depending on the intended use for the barns and surrounding buildings. It could also be subdivided into smaller plots if needed, for commercial or residential development, contingent on local zoning regulations.
Access And Infrastructure - The property benefits from direct access via a council road leading to a tarmac drive that reaches the front elevation of the buildings. This provides easy and convenient access for vehicles, which is ideal for any future development, be it commercial, agricultural, or residential.
The tarmac drive offers a solid foundation for additional traffic, deliveries, or construction vehicles if further work is carried out on the barns or land.
Development Potential - Agricultural Use: The barns are already suited to agricultural storage and usage. With the additional land and orchard, this area has great potential for expanding agricultural or horticultural businesses.
Commercial or Industrial Conversion: Given the steel frame structure of the largest building and the robust nature of the two smaller barns, these could be adapted for various commercial purposes such as warehousing, workshops, or even light manufacturing, subject to obtaining the necessary planning permissions.
Residential Development: With the surrounding land, there may be potential for residential conversion of the barns or further development of the land. A detailed feasibility study and planning application would need to be considered, but this property could be attractive for residential use, possibly for conversion into multiple units or a single large home.
Agent Notes - The vendors retain an overage clause on the agricultural buildings and yard areas for residential development of 50% of the uplift in value for a period of 25 years on the granting of planning consent or permitted development.
Brochures
Dilwyn, Hereford- COUNCIL TAXA payment made to your local authority in order to pay for local services like schools, libraries, and refuse collection. The amount you pay depends on the value of the property.Read more about council Tax in our glossary page.
- Band: E
- PARKINGDetails of how and where vehicles can be parked, and any associated costs.Read more about parking in our glossary page.
- Yes
- GARDENA property has access to an outdoor space, which could be private or shared.
- Yes
- ACCESSIBILITYHow a property has been adapted to meet the needs of vulnerable or disabled individuals.Read more about accessibility in our glossary page.
- Ask agent
Dilwyn, Hereford
Add an important place to see how long it'd take to get there from our property listings.
__mins driving to your place
Get an instant, personalised result:
- Show sellers you’re serious
- Secure viewings faster with agents
- No impact on your credit score
Your mortgage
Notes
Staying secure when looking for property
Ensure you're up to date with our latest advice on how to avoid fraud or scams when looking for property online.
Visit our security centre to find out moreDisclaimer - Property reference 33770701. The information displayed about this property comprises a property advertisement. Rightmove.co.uk makes no warranty as to the accuracy or completeness of the advertisement or any linked or associated information, and Rightmove has no control over the content. This property advertisement does not constitute property particulars. The information is provided and maintained by Sunderlands, Hereford. Please contact the selling agent or developer directly to obtain any information which may be available under the terms of The Energy Performance of Buildings (Certificates and Inspections) (England and Wales) Regulations 2007 or the Home Report if in relation to a residential property in Scotland.
*This is the average speed from the provider with the fastest broadband package available at this postcode. The average speed displayed is based on the download speeds of at least 50% of customers at peak time (8pm to 10pm). Fibre/cable services at the postcode are subject to availability and may differ between properties within a postcode. Speeds can be affected by a range of technical and environmental factors. The speed at the property may be lower than that listed above. You can check the estimated speed and confirm availability to a property prior to purchasing on the broadband provider's website. Providers may increase charges. The information is provided and maintained by Decision Technologies Limited. **This is indicative only and based on a 2-person household with multiple devices and simultaneous usage. Broadband performance is affected by multiple factors including number of occupants and devices, simultaneous usage, router range etc. For more information speak to your broadband provider.
Map data ©OpenStreetMap contributors.







