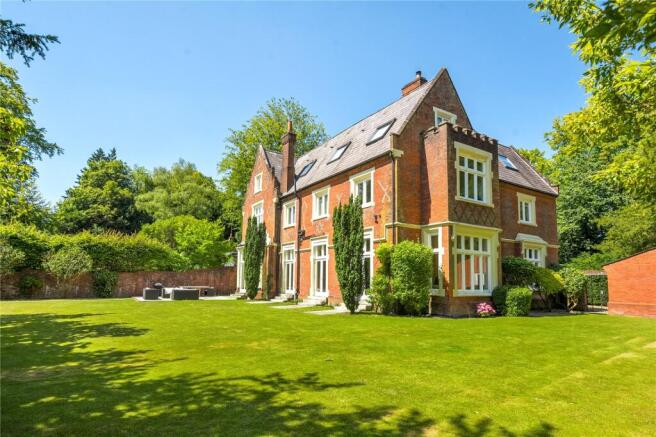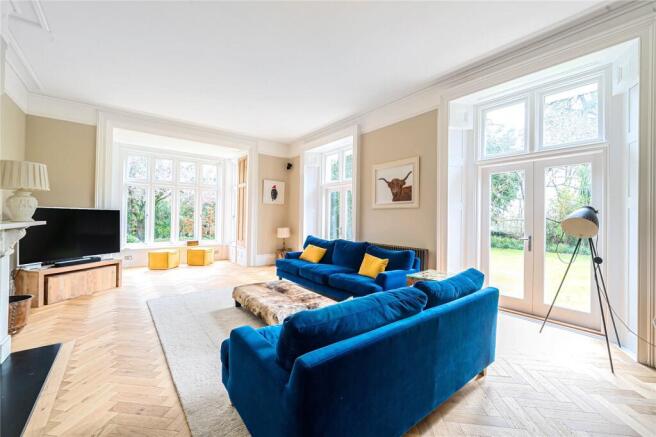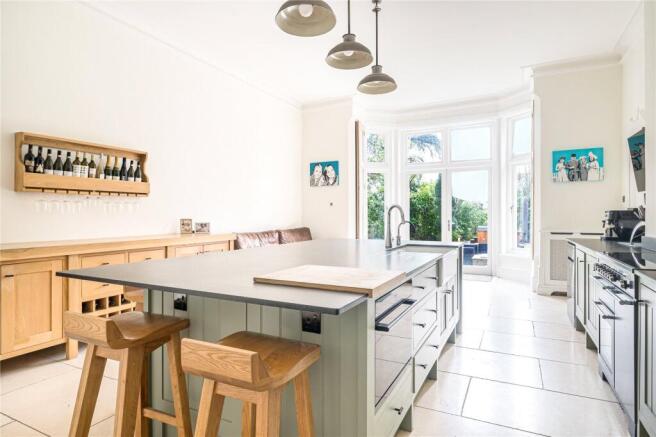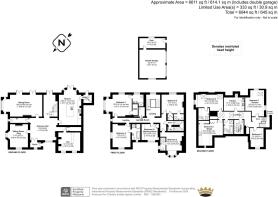Sleepers Hill, Winchester, Hampshire, SO22

- PROPERTY TYPE
House
- BEDROOMS
9
- BATHROOMS
6
- SIZE
6,944 sq ft
645 sq m
- TENUREDescribes how you own a property. There are different types of tenure - freehold, leasehold, and commonhold.Read more about tenure in our glossary page.
Freehold
Key features
- Mid 19th Century semi-detached Gothic style Victorian home
- Approaching 7000sq ft of accommodation over three floors
- Set on an approximately 0.8 acre plot
- Nine Bedrooms, two bathrooms and four shower rooms
- Two vehicle entrances and double garage with adjoining gym room
- Sitting room, playroom and bar room
- Large open plan kitchen/breakfast room
- Dining hallway
- Feature staircase
- Superb range of character features
Description
The first house constructed on Sleepers Hill, this stunning example of a Victorian family home was built in 1856 and it sat within 20 acres before the estate was broken up in 1932.
The original house was then divided into two substantial properties, when the adjoining servants quarters were converted into a separate family home. As such this superb property now offers almost 7000sq ft of versatile internal accommodation, based over three floors and sits on a most impressive plot of approximately 0.8 of an acre, enjoying entrances from both Sleepers Hill and also Milnthorpe Lane. The property is built in a Gothic style and retains much of its fine architectural detail including high ceilings, fireplaces with ornate surrounds, original panelling, a stunning feature staircase, tall French windows/doors with original shutters and deep skirting boards.
Undoubtedly one of the finest semi-detached houses in the city, the internal accommodation comprises; an inset covered porch on arrival which in turn leads through to an expansive grand dining hallway. This room allows access to all the ground floor rooms. To the front of the home is a secondary reception room, currently utilised as a playroom and a bar room with a built-in bar can also be found across the hall. The main sitting room is double-aspect with tall windows and French doors creating a light and airy feel throughout, the doors open out onto the rear garden. The sleek kitchen/breakfast room benefits from a large central feature island with a breakfast bar large enough to accommodate the whole family. A separate utility room can be found off of the kitchen and the downstairs accommodation is completed by a handy cloakroom.
A central staircase winds up from the rear lobby to the first floor, where you will find five of the nine bedrooms. The principal bedroom benefits from a pleasing double aspect, an ensuite shower room and a walk-in wardrobe. Of the remaining bedrooms on this floor, two benefit from ensuite shower rooms and one bedroom has a four-piece bathroom. The smallest bedroom on this floor is currently being utilised as a dressing room. In addition there is a laundry room completing this level.
The second floor continues to impress with the remaining four bedrooms housed on this floor. One of the bedrooms benefits from an ensuite shower room and the rest of the bedrooms are served by a four-piece family bathroom on this floor. This level also presents a kitchen and a separate utility room. In addition, two of the bedrooms on this floor are currently utilised as a study/work-from-home office and cinema room respectively.
The property sits on a plot approaching 0.8 of an acre and enjoys excellent levels of privacy with mature trees and shrubs surrounding the perimeter. The property can be accessed via a track from Sleepers Hill leading to a number of stunning residences. Electric double gates open up onto the large driveway in front of the house, a further driveway access is also available via Milnthorpe Lane, this too is gated. A side gate between the house and gym/double garage allows access to the rear where there is a large expanse of lawn wrapping around the house. The double garage and gym room both enjoy light and power.
ADDITIONAL INFORMATION
Services:
Water: mains
Gas: mains
Electric: mains
Sewage: mains
Heating: gas
Materials used in construction: Ask Agent
How does broadband enter the property: Ask Agent
For further information on broadband and mobile coverage, please refer to the Ofcom Checker online
Set on one of Winchester’s most prestigious roads, it is also well-positioned within a 10-minute walk of the city centre and only a short drive from the mainline railway station. There is a range of shops, fine restaurants and contemporary bars in Winchester as well as the famous Cathedral and beautiful Water Meadows. Connections are excellent as the railway station, M3, A31, A34 and M27 are within easy reach.
- COUNCIL TAXA payment made to your local authority in order to pay for local services like schools, libraries, and refuse collection. The amount you pay depends on the value of the property.Read more about council Tax in our glossary page.
- Band: H
- PARKINGDetails of how and where vehicles can be parked, and any associated costs.Read more about parking in our glossary page.
- Yes
- GARDENA property has access to an outdoor space, which could be private or shared.
- Yes
- ACCESSIBILITYHow a property has been adapted to meet the needs of vulnerable or disabled individuals.Read more about accessibility in our glossary page.
- Ask agent
Sleepers Hill, Winchester, Hampshire, SO22
Add an important place to see how long it'd take to get there from our property listings.
__mins driving to your place
Get an instant, personalised result:
- Show sellers you’re serious
- Secure viewings faster with agents
- No impact on your credit score
Your mortgage
Notes
Staying secure when looking for property
Ensure you're up to date with our latest advice on how to avoid fraud or scams when looking for property online.
Visit our security centre to find out moreDisclaimer - Property reference WIN210236. The information displayed about this property comprises a property advertisement. Rightmove.co.uk makes no warranty as to the accuracy or completeness of the advertisement or any linked or associated information, and Rightmove has no control over the content. This property advertisement does not constitute property particulars. The information is provided and maintained by Charters, Winchester. Please contact the selling agent or developer directly to obtain any information which may be available under the terms of The Energy Performance of Buildings (Certificates and Inspections) (England and Wales) Regulations 2007 or the Home Report if in relation to a residential property in Scotland.
*This is the average speed from the provider with the fastest broadband package available at this postcode. The average speed displayed is based on the download speeds of at least 50% of customers at peak time (8pm to 10pm). Fibre/cable services at the postcode are subject to availability and may differ between properties within a postcode. Speeds can be affected by a range of technical and environmental factors. The speed at the property may be lower than that listed above. You can check the estimated speed and confirm availability to a property prior to purchasing on the broadband provider's website. Providers may increase charges. The information is provided and maintained by Decision Technologies Limited. **This is indicative only and based on a 2-person household with multiple devices and simultaneous usage. Broadband performance is affected by multiple factors including number of occupants and devices, simultaneous usage, router range etc. For more information speak to your broadband provider.
Map data ©OpenStreetMap contributors.




