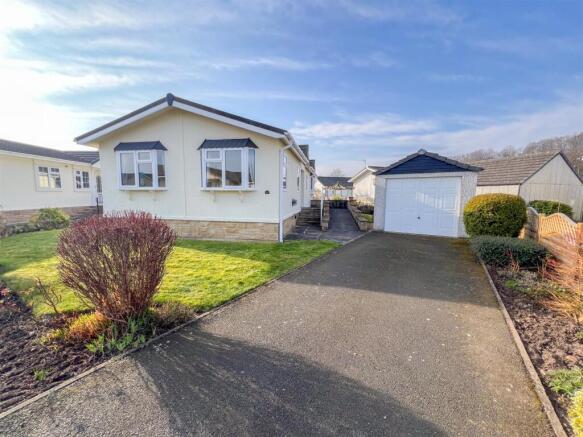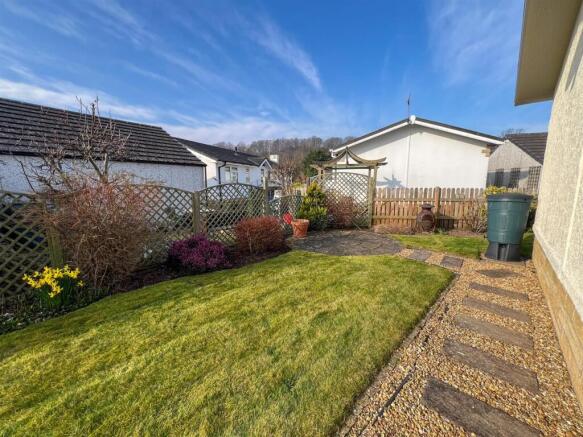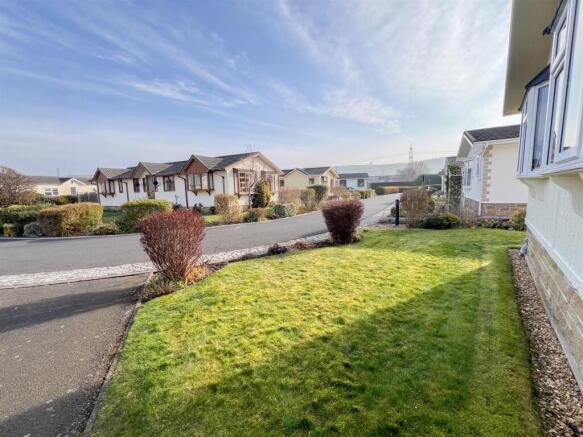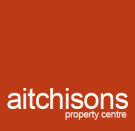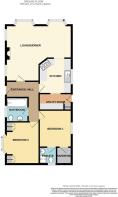Bridgend Park, Wooler
- PROPERTY TYPE
Commercial Property
- BEDROOMS
2
- BATHROOMS
2
- SIZE
Ask agent
Key features
- Lounge/Dining Area
- Kitchen
- Utility Room
- Bathroom
- 2 Bedrooms (1 En-Suite)
- Detatched Garage
- Full Double Glazing
- Gas Central Heating
- EPC - N/A
- Council Tax - A
Description
The well maintained interior of the property offers immaculate and bright living accommodation throughout, with all the modern facilities you expect in a home today. The interior of the property is entered through an entrance hall, which leads to a large dual aspect lounge/dining area with bay windows to the front with a pleasant outlook and a fireplace with a gas fire. There is a well equipped kitchen with an excellent range beech units with appliances and a door to a useful utility room. The Park Home has a bathroom and two generous double bedrooms, the main bedroom has a walk-in wardrobe and an en-suite shower room. The second bedroom has fitted wardrobes and bedroom furniture. The property has full double glazing and gas central heating.
Generous landscaped gardens surrounding the property, with lawns and well stocked flowerbeds and shrubberies. 'Off road' parking in front of the single garage.
Viewing is highly recommended.
Entrance Hall - Partially glazed entrance door to the side of the property giving access to the hall which has a central heating radiator, two power points and a telephone point. Access to the loft.
Lounge/Dining Area - 5.18m x 5.84m (17' x 19'2) - A spacious dual aspect reception room with two bay windows to the front and 2 windows to the side. Wooden carved fireplace with a marble inset and hearth and a coal effect gas fire. Coving on the ceiling, two central heating radiators, a picture light and four wall lights with two matching ceiling lights. Thirteen power points and a television point.
Kitchen - 3.10m x 2.82m (10'2 x 9'3) - Fitted with excellent range of beech wall and floor kitchen units with under unit lighting and granite effect worktop surfaces with a tiled splash back. Rangemaster gas cooker with a cooker hood above, an integrated fridge and freezer and a one and a half bowl stainless steel sink and drainer below the triple window to the side. Central heating radiator, four power points and a television point.
Utility Room - 1.45m x 2.82m (4'9 x 9'3) - Fitted with beech wall and floor storage cupboards. Built-in cupboard housing the central heating boiler and plumbing for an automatic washing machine. Central heating radiator, partially glazed entrance door to the side and two power points.
Bathroom - 2.13m x 1.93m (7' x 6'4) - Fitted with a white three-piece suite which includes a bath, a toilet and a wash hand basin with vanity unit below and a tilt mirror and shaver light and socket above. Frosted window to the side and a central heating radiator.
Bedroom 1 - 3.25m x 2.82m (10'8 x 9'3) - A generous double bedroom with a double window to the side with a central heating radiator below. Walk-in wardrobe with a central heating radiator, shelving and hanging rails. The bedroom has two wall lights over the bed position with a bedside cabinet either side and a built-in dressing table. Eight power points and a television point.
En-Suite Shower Room - 1.45m x 2.87m (4'9 x 9'5) - Fitted with a white three-piece suite which includes a toilet with a toilet roll holder, a corner shower cubicle, a wash hand basin with a tilt mirror and shaver light and socket above. Frosted window to the rear and a central heating radiator with a towel rail above.
Bedroom 2 - 3.78m x 2.90m (12'5 x 9'6) - A generous double bedroom with two wall lights over the bed position. The bedroom has a bedside cabinet, two built-in double wardrobes with a dressing table between. Bay window to the side of a lodge, a central heating radiator and four power points.
Garage - A detached single garage with parking at the front for one car on a driveway.
Garden - Generous gardens surrounding the property with lawns, flowerbed surrounds and a patio.
General Information - Full double glazing.
Full gas central heating.
All fitted floor coverings and curtains are included in the sale.
Furniture can be bought by separate negotiation.
Council tax - A
EPC - N/A
Agency Information - OFFICE OPENING HOURS
Monday - Friday 9.00 am - 4.30 pm
Saturday 9.00 am - 12.00 pm
FIXTURES & FITTINGS
Items described in these particulars are included in the sale, all other items are specifically excluded. All heating systems and their appliances are untested.
This brochure including photography was prepared in accordance with the sellers instructions.
VIEWING
Strictly by appointment with the selling agent.
Brochures
Bridgend Park, WoolerBrochureBridgend Park, Wooler
NEAREST STATIONS
Distances are straight line measurements from the centre of the postcode- Chathill Station11.8 miles
Notes
Disclaimer - Property reference 33771035. The information displayed about this property comprises a property advertisement. Rightmove.co.uk makes no warranty as to the accuracy or completeness of the advertisement or any linked or associated information, and Rightmove has no control over the content. This property advertisement does not constitute property particulars. The information is provided and maintained by Aitchisons Property Centre, Wooler. Please contact the selling agent or developer directly to obtain any information which may be available under the terms of The Energy Performance of Buildings (Certificates and Inspections) (England and Wales) Regulations 2007 or the Home Report if in relation to a residential property in Scotland.
Map data ©OpenStreetMap contributors.
