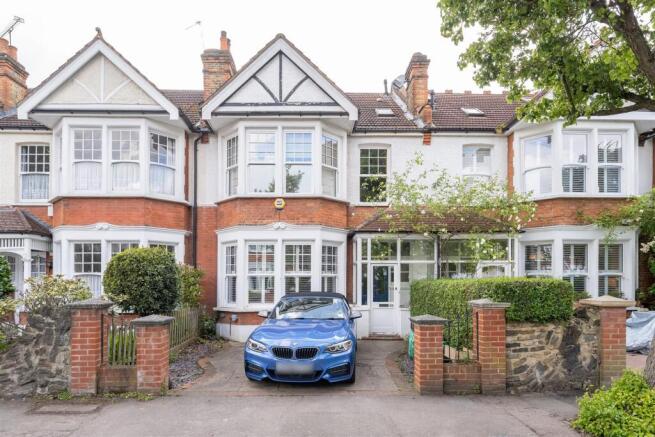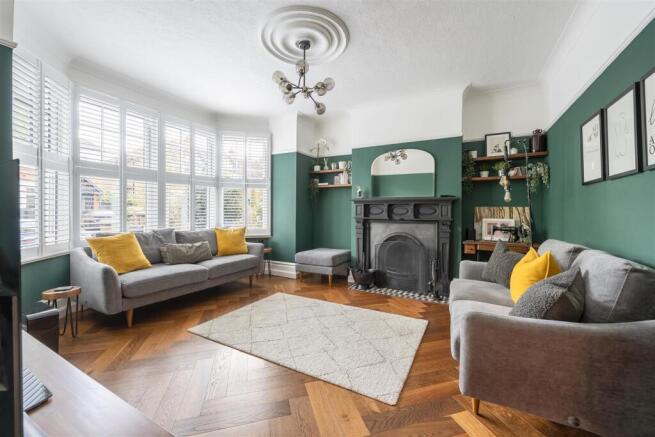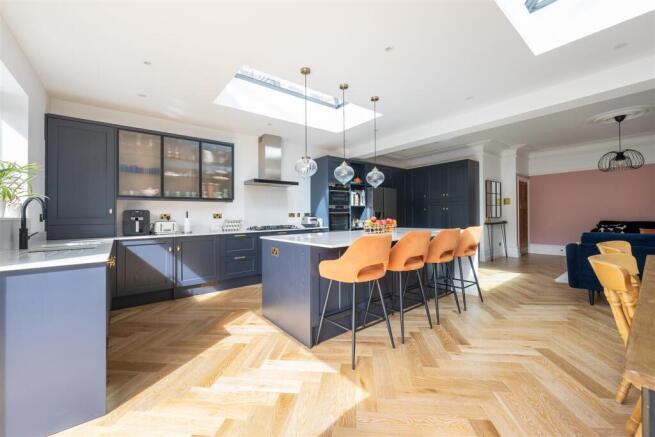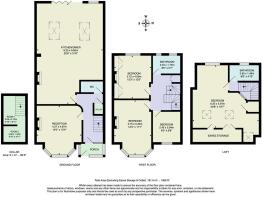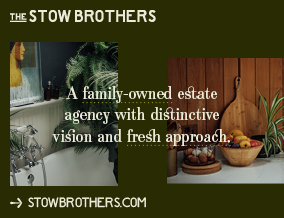
Belgrave Road, Wanstead

- PROPERTY TYPE
House
- BEDROOMS
4
- BATHROOMS
2
- SIZE
1,958 sq ft
182 sq m
- TENUREDescribes how you own a property. There are different types of tenure - freehold, leasehold, and commonhold.Read more about tenure in our glossary page.
Freehold
Key features
- Four Bedroom House
- Fully Extended by the Current Owners
- Large Open plan Kitchen Diner
- Bi-Fold Doors out to the West Facing Private Garden
- Beautifully Curated with Sytlish Design
- Downstairs WC
- Cellar
- Off Street Parking
- Double Garage and Rear Access to the Property
- Quiet Location Moments from Bushwood
Description
Leytonstone station is just a fifteen minute walk. Hop on to the rapid Central line for sixteen minute direct connections to Liverpool Street. Equally as close is Leytonstone High Road overground, for the Gospel Oak to Barking Riverside line.
IF YOU LIVED HERE…
Your first reception room is grand, stylish affair, with broad hazel herringbone floorboards, a matt teal paintjob up to the picture rail and an ornate pewter mantel with chequerboard hearth. The whole room is bathed in natural light from your enormous bistro shuttered bay window. From your hallway you'll find stairs down to your large cellar and there's also a beautiful cloakroom WC, with geometric flooring, a statement dusky pink basin and brass fixtures and fittings. Next is the main event - your incredible, 650 square foot, open plan kitchen, reception and dining room. An instantly enchanting versatile space.
There's more of that herring bone timber underfoot, stylish pendulum lighting and two huge skylights overhead, plus another dramatic vintage fireplace adding brightness and warmth. Smooth navy blue cabinetry, an integrated chrome dual oven and sleek white countertops frame the central chef's island and breakfast bar, before the concertina doors open up and extend your living space even further into your serene patio and garden. At the rear of your garden you'll find a sizeable studio, great for storing bicycles and barbecue equipment.
Back inside and you'll head upstairs to your softly carpeted principal bedroom with another bright bay window, built in storage and a vintage decorative radiator cover. There's another generous double sleeper next door with more built in storage and an antique, ebony hearth with tiled surround. Your third sleeper features the original sash window but has a flawless contemporary design aspect, with a unique alcove corner arch. Your family bathroom completes this floor, with two bright windows, decorative mosaic tile trim and a shower over the tub.
Up in your artfully extended loft, you'll find an impressive 400 square foot suite, currently in use as a cross purpose exercise and entertainment room. Two skylights and a large window, overlooking your rear garden, illuminate blonde timber flooring. Extra light from your hallway filters through an ornamental glass brick window and there's plenty of storage in the eaves and your built in wardrobe. A spacious stroll in shower room adds the finishing touch to this spectacular family home.
WHAT ELSE??
- Parents will be delighted to know that there are eleven primary and secondary schools within a one mile radius of your home, all of which have been rated 'Outstanding' or 'Good' by Ofsted.
- There's a beautiful children's playground at Henry Reynolds Gardens, just a ten minute stroll through Bushwood.
- On date night, head over to eco-friendly Mammoth Tap for a craft beer and carry on to Bocca Bocca for some authentic Italian pizza and pasta.
Reception - 4.27 x 4.67m (14'0" x 15'3") -
Porch -
Kitchen/Diner - 6.25 x 9.60m (20'6" x 31'5" ) -
Bedroom - 2.45 x 2.94m (8'0" x 9'7" ) -
Bedroom - 3.75 x 5.20m (12'3" x 17'0" ) -
Bedroom - 3.72 x 4.09m (12'2" x 13'5" ) -
Bathroom - 2.45 x 1.70m (8'0" x 5'6") -
Bedroom - 6.30 x 5.97m (20'8" x 19'7" ) -
Bathroom - 2.65 x 1.48m (8'8" x 4'10" ) -
Eaves Storage -
Cellar - 9.1m (29'10" ) -
Garden - 26.15 x 6.45m (85'9" x 21'1" ) -
A WORD FROM THE EXPERT...
"Being a country girl at heart, for me Wanstead is the perfect blend of village/city living. With excellent transport links into the city, I often meet up with friends to explore the wonders of London. But I also enjoy going for long, leafy walks with Hollow Ponds and Wanstead Park on my doorstep.
I was first attracted to Wanstead by its charming High Street, lush green spaces and choice of excellent schools. Since moving here, I have discovered some new favourites — for breakfast La Bakerie, lunch at Otto and The Duke for thebest roast around.
I love to stay active, and here in Wanstead you have lots to choose from. From organised yoga at Christ Church Green, personal training sessions at Target Fit or jogging around the various nature trails of Epping Forest.
There is a great sense of community here in Wanstead, with informative Facebook groups, street parties, a monthly farmers’ market and the local jumble trail. I have made many friends locally, there is a genuine community spirit here and I am proud to call Wanstead my home."
KYLI CLAYTON
E11 BRANCH MANAGER
Brochures
Belgrave Road, WansteadAML InformationBrochure- COUNCIL TAXA payment made to your local authority in order to pay for local services like schools, libraries, and refuse collection. The amount you pay depends on the value of the property.Read more about council Tax in our glossary page.
- Band: F
- PARKINGDetails of how and where vehicles can be parked, and any associated costs.Read more about parking in our glossary page.
- Yes
- GARDENA property has access to an outdoor space, which could be private or shared.
- Yes
- ACCESSIBILITYHow a property has been adapted to meet the needs of vulnerable or disabled individuals.Read more about accessibility in our glossary page.
- Ask agent
Belgrave Road, Wanstead
Add an important place to see how long it'd take to get there from our property listings.
__mins driving to your place
Get an instant, personalised result:
- Show sellers you’re serious
- Secure viewings faster with agents
- No impact on your credit score


Your mortgage
Notes
Staying secure when looking for property
Ensure you're up to date with our latest advice on how to avoid fraud or scams when looking for property online.
Visit our security centre to find out moreDisclaimer - Property reference 33466631. The information displayed about this property comprises a property advertisement. Rightmove.co.uk makes no warranty as to the accuracy or completeness of the advertisement or any linked or associated information, and Rightmove has no control over the content. This property advertisement does not constitute property particulars. The information is provided and maintained by The Stow Brothers, Wanstead & Leytonstone. Please contact the selling agent or developer directly to obtain any information which may be available under the terms of The Energy Performance of Buildings (Certificates and Inspections) (England and Wales) Regulations 2007 or the Home Report if in relation to a residential property in Scotland.
*This is the average speed from the provider with the fastest broadband package available at this postcode. The average speed displayed is based on the download speeds of at least 50% of customers at peak time (8pm to 10pm). Fibre/cable services at the postcode are subject to availability and may differ between properties within a postcode. Speeds can be affected by a range of technical and environmental factors. The speed at the property may be lower than that listed above. You can check the estimated speed and confirm availability to a property prior to purchasing on the broadband provider's website. Providers may increase charges. The information is provided and maintained by Decision Technologies Limited. **This is indicative only and based on a 2-person household with multiple devices and simultaneous usage. Broadband performance is affected by multiple factors including number of occupants and devices, simultaneous usage, router range etc. For more information speak to your broadband provider.
Map data ©OpenStreetMap contributors.
