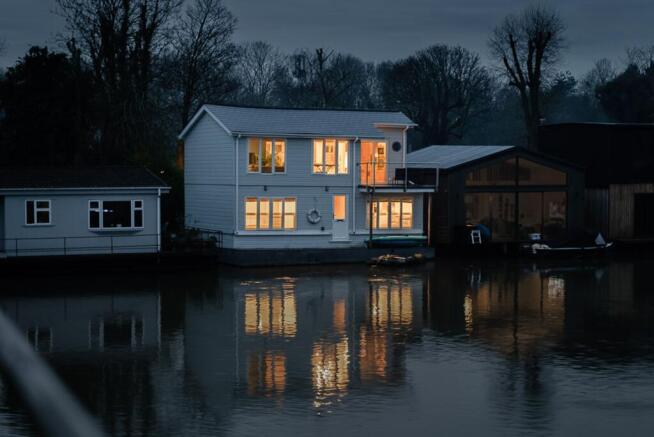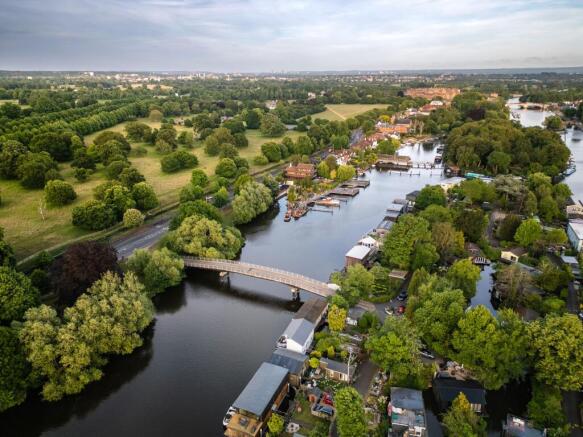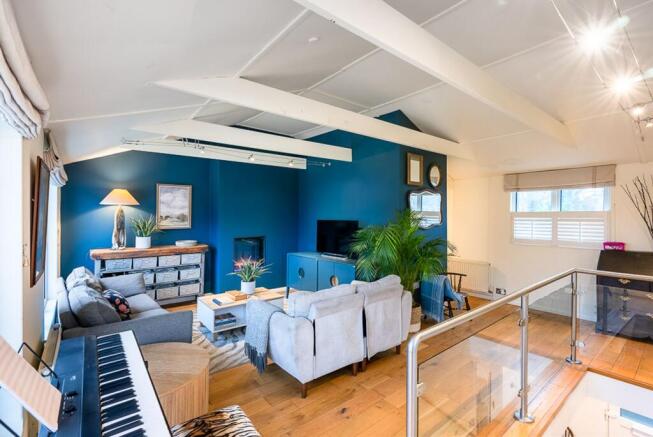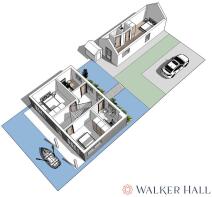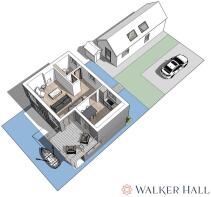Taggs Island, Hampton, TW12

- PROPERTY TYPE
House Boat
- BEDROOMS
3
- BATHROOMS
1
- SIZE
Ask agent
- TENUREDescribes how you own a property. There are different types of tenure - freehold, leasehold, and commonhold.Read more about tenure in our glossary page.
Ask agent
Key features
- Unique riverside home on the exclusive Taggs Island in the River Thames
- Hampton Court Railway Station less than 1 mile away, offering direct links to London
- Stunning water views and direct river access for paddle-boarding or swimming
- Three bedrooms plus a home office/fourth bedroom ideal for modern living
- Reception room with stunning river views and a modern electric fireplace for year-round comfort
- Self-contained detached annex with private entrance, kitchen, and bathroom
- Private South West facing garden attracting wildlife, offering a peaceful retreat
- Sun deck from the kitchen overlooking the river for outdoor dining and relaxation
- Private parking and further visitors parking conveniently located on the island
- Brand new 20-year boat licence & mooring, offering security and exclusivity
Description
Half Mile - Your Riverside Escape on Taggs Island
Welcome to Half Mile, a modern riverside home that offers so much more than just a place to live. Situated on the privately owned Taggs Island, in the middle of the River Thames, this exceptional houseboat enjoys direct views of both the river it sits on and Royal Bushy Park and is accessed via a picturesque arched bridge. Just along the river from Hampton Court Palace, this unique location blends historical charm with contemporary living. The island itself has a fascinating past, once home to theatrical entrepreneur Fred Karno and a favoured retreat for Edwardian high society.
Today, Taggs Island remains a peaceful oasis, offering a unique lifestyle surrounded by nature and water. It is home to a vibrant mix of creative minds, from artists and writers to musicians and designers, as well as families looking for a more connected way of living and retirees seeking a tranquil escape with a strong sense of community. The children who currently live at Half Mile have grown up here from the time they were small, celebrating birthday parties on the river, in the communal gardens, and racing their bikes around the island's private road. This is a place where childhood feels like an adventure, filled with nature, freedom, and the joy of outdoor living.
A Contemporary Home on the Water
Inside Half Mile, you'll find everything you'd expect from a modern home, wrapped in the extraordinary setting of a houseboat. Designed for both comfort and practicality, the layout is spread across two levels, offering light, space, and flexible living.
Lower deck: The real showstopper here is the direct connection to the river. Step through the door, and you're right at the water's edge. Whether you're launching your paddle-board for a peaceful morning glide, dipping your toes in on a summer's day, or simply taking in the gentle sounds of the Thames, this is the ultimate way to experience riverside living. This level also features three bedrooms and a family bathroom, offering a calm retreat with ever-changing views of the water.
The current owner fell in love with Half Mile the moment she saw the view from the principal bedroom window, where the river stretches out before you in all its beauty. She wakes up naturally every morning to the sunrise reflecting on the water, a moment of pure tranquility that makes every day feel special.
Upper deck: The heart of the home, featuring an open-plan living room with a stunning, modern electric fireplace, creating a warm and inviting space all year round. The kitchen and dining area is designed for both everyday living and entertaining, leading directly onto the sun deck, where you can step outside and enjoy the fresh air. This level also includes a dedicated home office, which can be used as a fourth bedroom, offering flexibility whether you need a quiet workspace or an additional sleeping area.
The Self-Contained Annex / Studio
Beyond the houseboat itself, Half Mile includes a separate self-contained annex / studio, offering an incredibly versatile space. Whether you need a guest suite, a home office, or a creative retreat, this additional living area provides the flexibility to suit your lifestyle. It includes:
* A private entrance, ensuring complete independence from the main house.
* A kitchen area, equipped for convenience.
* A shower room and WC, offering a fully functional private bathroom.
* A bright and spacious studio room, adaptable for use as a guest suite, office, or hobby space.
Outdoor Spaces, Storage & Additional Features
The sun deck is just one of the private outdoor spaces, perfect for relaxing, entertaining, or soaking up the island's peaceful surroundings.
A private south west facing garden, offering a peaceful space surrounded by nature attracts birds, butterflies, and wildlife, making it a tranquil place to unwind.
A storage shed, perfect for keeping bikes safe and secure. With the island's private road and communal grounds, plus easy access across the bridge to Bushy Park, Hampton Court, Kingston, and beyond, there are endless cycling routes to explore.
Financial & Licence Information
As Half Mile is a houseboat, a standard mortgage cannot be secured for the purchase. Buyers will need to finance the purchase without a mortgage.
A brand new 20-year boat licence, providing long-term security for your investment.
A quarterly mooring fee of just under £3,000, covering your place in this exclusive island community.
A Secure & Exclusive Setting
Taggs Island is more than just a place to live; it's a community. As a resident of Half Mile, you'll benefit from:
* A private parking space behind secure gates, ensuring privacy and peace of mind.
* Visitor parking and communal gardens and grounds, offering additional outdoor space for you and your guests to enjoy.
The Best of Both Worlds
Life on Taggs Island offers a unique balance: a peaceful retreat surrounded by water and nature, yet just moments from the vibrancy of Richmond and beyond. With Royal Bushy Park across the road and Hampton Court Palace a short distance along the river, you're perfectly positioned to enjoy green space, history, and riverside charm at your doorstep. Whether you're paddling at sunrise, cycling along the Thames, or embracing the gentle rhythm of island life, Half Mile offers an unparalleled way to live.
Half Mile isn't just a home; it's an opportunity to experience the best of riverside living in a truly unique way. If you've been dreaming of a lifestyle filled with natural beauty, modern comforts, and the gentle whisper of the river, this is your moment.
We'd love to show you around. Let's make this dream yours.
*Images for representation of existing only. For accurate drawings and measures a detailed survey is recommended.
Ground Floor accommodation in main house:
Bedroom 1 - 5.4sqm approx. (2.12m x 2.56m)
Bedroom 2 - 11.8sqm approx. (3.33m max x 3.56m max)
Bedroom 3 - 10.7sqm approx. (3.51m max x 3.02m max)
Bathroom - 5.8sqm approx. (3.02m max x 1.94m max)
First Floor accommodation in main house:
Kitchen - 11.5sqm approx. (3.02m x 3.76m)
Living area - 22.5sqm approx. (5.48m max x 5.60m max)
Study/ Bedroom - 4.3sqm approx. (2.0m x 2.15m)
Store - 0.9sqm approx. (0.75m x 1.05m)
Veranda - 9.3sqm approx. (3.18m x 2.93)
Detached Annex / Bedroom & Kitchen area 23.9sqm approx. (2.9m max x 8.25m max)
EPC Rating: E
- COUNCIL TAXA payment made to your local authority in order to pay for local services like schools, libraries, and refuse collection. The amount you pay depends on the value of the property.Read more about council Tax in our glossary page.
- Band: A
- PARKINGDetails of how and where vehicles can be parked, and any associated costs.Read more about parking in our glossary page.
- Yes
- GARDENA property has access to an outdoor space, which could be private or shared.
- Private garden
- ACCESSIBILITYHow a property has been adapted to meet the needs of vulnerable or disabled individuals.Read more about accessibility in our glossary page.
- Ask agent
Energy performance certificate - ask agent
Taggs Island, Hampton, TW12
Add an important place to see how long it'd take to get there from our property listings.
__mins driving to your place
Get an instant, personalised result:
- Show sellers you’re serious
- Secure viewings faster with agents
- No impact on your credit score
About Walker Hall, Covering the London Borough of Richmond Upon Thames and surrounding areas
Covering the London Borough of Richmond upon Thames and surrounding areas

Your mortgage
Notes
Staying secure when looking for property
Ensure you're up to date with our latest advice on how to avoid fraud or scams when looking for property online.
Visit our security centre to find out moreDisclaimer - Property reference 8713d945-bf1d-424a-8b27-bba020ac7bc1. The information displayed about this property comprises a property advertisement. Rightmove.co.uk makes no warranty as to the accuracy or completeness of the advertisement or any linked or associated information, and Rightmove has no control over the content. This property advertisement does not constitute property particulars. The information is provided and maintained by Walker Hall, Covering the London Borough of Richmond Upon Thames and surrounding areas. Please contact the selling agent or developer directly to obtain any information which may be available under the terms of The Energy Performance of Buildings (Certificates and Inspections) (England and Wales) Regulations 2007 or the Home Report if in relation to a residential property in Scotland.
*This is the average speed from the provider with the fastest broadband package available at this postcode. The average speed displayed is based on the download speeds of at least 50% of customers at peak time (8pm to 10pm). Fibre/cable services at the postcode are subject to availability and may differ between properties within a postcode. Speeds can be affected by a range of technical and environmental factors. The speed at the property may be lower than that listed above. You can check the estimated speed and confirm availability to a property prior to purchasing on the broadband provider's website. Providers may increase charges. The information is provided and maintained by Decision Technologies Limited. **This is indicative only and based on a 2-person household with multiple devices and simultaneous usage. Broadband performance is affected by multiple factors including number of occupants and devices, simultaneous usage, router range etc. For more information speak to your broadband provider.
Map data ©OpenStreetMap contributors.
