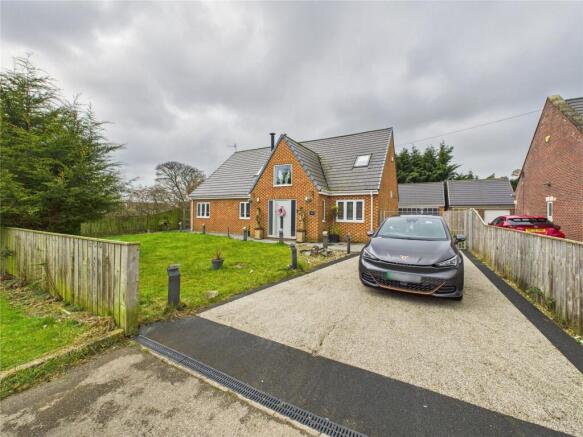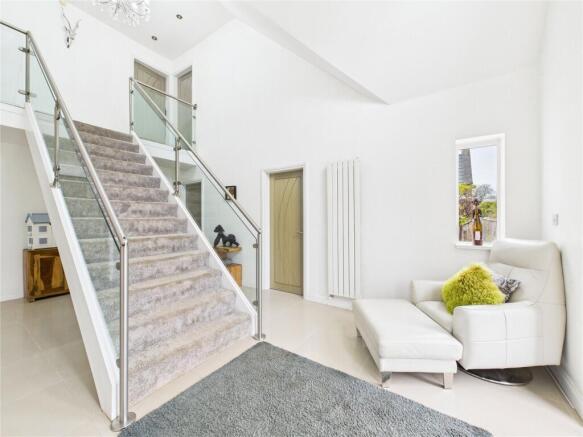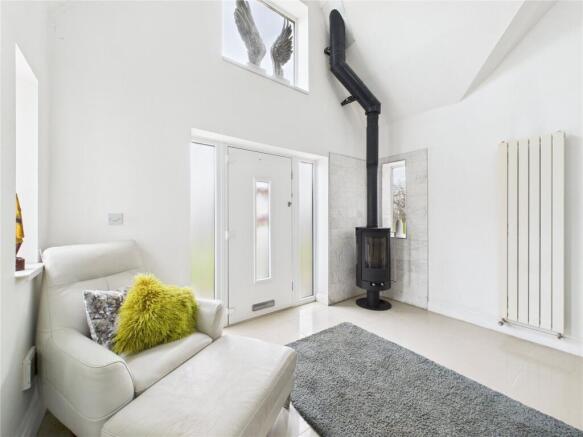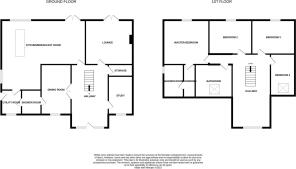
Chilton, Ferryhill, Durham, DL17

- PROPERTY TYPE
Bungalow
- BEDROOMS
4
- BATHROOMS
3
- SIZE
Ask agent
- TENUREDescribes how you own a property. There are different types of tenure - freehold, leasehold, and commonhold.Read more about tenure in our glossary page.
Ask agent
Description
Hidden in the ex-mining village of Chilton, which is steeped in history and community spirit, this property stands out in a market where homes of this exceptional caliber and size rarely become available. The locale offers fantastic road links, making it an ideal choice for commuters seeking quick access to nearby towns and cities.
As you enter the property, you are welcomed by an impressive and inviting reception hallway, framed by a striking central staircase that serves as a focal point of the entrance. This elegant hallway leads to the heart of the home—a stunning open-plan living kitchen that is perfect for family gatherings and entertaining guests. The kitchen is equipped with an array of luxurious wall, drawer, and base units, beautifully complemented by pantry cupboards and a suite of high-end integrated appliances that cater to all culinary needs. Adjacent to the kitchen, a practical utility room provides ample space and plumbing for both a washing machine and tumble dryer, offering convenience and efficiency. From the utility room, you can access a well-appointed three-piece ground floor shower room.
The ground floor also boasts a formal living room that exudes warmth and comfort, featuring French doors that seamlessly connect the indoor space to the private rear garden—perfect for enjoying the outdoors. A spacious dining room provides the setting for hosting dinner parties, while an additional versatile room offers the perfect space for a home office or children’s playroom, thereby completing the thoughtfully designed ground floor layout.
Moving to the first floor, a central landing branches out to four generously sized double bedrooms, ensuring ample space for family and guests alike. The principal bedroom is a true retreat, featuring a dressing room equipped with fitted wardrobes that provide plentiful storage. This bedroom also benefits from a stylish three-piece en-suite shower room, enhancing privacy and convenience. The other bedrooms are served by a beautifully designed house bathroom that combines functionality with modern aesthetics.
Outside, the property is set on a desirable plot that boasts breathtaking open countryside views, providing a serene backdrop to daily life. The grounds can be accessed via a lengthy driveway, leading to a detached garage that offers even more off-street parking options. The exterior space is designed for minimal upkeep, featuring thoughtful landscaping that includes a private lawn area, mature hedging, and meticulously planted borders. This outdoor haven is ideal for entertaining gatherings, alfresco dining, or simply relaxing while soaking in the stunning views.
Complete with essential modern amenities such as an efficient LPG (Liquefied Petroleum gas) gas central heating and double glazing throughout, this property is not just a house; it is a home that blends contemporary living with the tranquility of the countryside. An internal inspection is highly recommended to fully appreciate the size, location, quality of finish, immaculate presentation, and generous plot of this exceptional accommodation. Don’t miss the chance to make ‘Heavens View’ your forever home!
Material Information
Local Authority – Durham County Council Council Tax Band – F Tenure – Freehold Property Type – Detached Property Construction – Standard Electricity supply – Mains Water Supply – Mains Sewerage – Mains Heating – LPG Estimated Mobile phone coverage – EE: good, Three: good, 02: good, Vodafone: good Estimated Broadband Download speeds – Basic: 16mb, Superfast: 33mb Rights & Easements – To be confirmed during the conveyancing process Flood risk – Very low Coastal Erosion – Not applicable Protected Trees – No Conservation area – No Planning Permission – No planning applications Accessibility – No accessibility features Mining Area – Situated in a former mining area Selective License Area – No
Reception Hall
As you step through the front door, you are greeted by a spacious and inviting hallway that is bathed in natural light. In one corner, a charming multi-fuel burner adds warmth and ambiance, making the space feel both cozy and welcoming. This hallway serves as the central hub of the home, providing access to all ground floor rooms and a staircase that gracefully ascends to the first floor.
Lounge
4.34m x 4.94m
The lounge is designed for comfort and relaxation, featuring an electric fire that sets a soothing atmosphere. French doors open wide, ushering in fresh air and sunlight while leading out to the beautifully landscaped garden, perfect for outdoor gatherings or quiet moments in nature.
Kitchen/Diner/Living Room
6.98m x 8.23m
The heart of the home is undeniably the expansive L-shaped kitchen. This modern culinary haven is adorned with striking black base and wall units that contrast magnificently with the gleaming granite work surfaces. A substantial island unit takes center stage, featuring a sleek ceramic four-ring hob, a powerful extractor hood, and a circular sink that makes cooking a delight. Additional conveniences include another sink, a fully equipped fridge and freezer, an integrated dishwasher, and a double oven for those who love to entertain. One end of the kitchen is currently arranged as a cozy living area, ideal for casual meals and family gatherings, while French doors seamlessly connect this space to a generous patio—perfect for alfresco dining.
Utility Room
1.98m x 23.9m
Moving to the utility room, you’ll find cream-colored base units that offer both style and functionality, complemented by solid wooden worktops. This space houses a central heating boiler, plumbing for a washing machine, and a side door that grants easy access to the property’s exterior.
Shower Room
1.74m x 1.74m
The home features a tiled shower room equipped with contemporary fixtures—a spacious shower cubicle, a modern white WC, a stylish hand basin, and a heated towel radiator to ensure comfort and luxury.
Dining Room
2.94m x 1.84m
Currently styled as a dining room, this flexible space could effortlessly transform into a further bedroom, benefiting from its adjacent shower room for added convenience.
Study
3.52m x 2.45m
Adjacent to the lounge is an east-facing room, versatile enough to serve as a peaceful study or an additional reception room, where you can recharge with a good book or catch up on work.
Master Bedroom
4.34m x 4.45m
The property boasts a large double bedroom that not only offers ample space but also comes with an adjoining dressing room, complete with fitted wardrobes that maximize storage. This suite is equipped with an ensuite shower room that features a well-appointed shower, a hand basin, a WC, and thoughtfully designed storage units, providing a personal retreat.
Bedroom Two & Bedroom Three
4.2m x 3.28m
Additionally, there are two west-facing double rooms that bask in the warm glow of afternoon sunlight, as well as an east-facing double room illuminated by a charming roof window, allowing the morning light to filter in.
Bedroom Four
3.79m x 2.46m
A spacious double room with an inviting east-facing orientation, showcasing a beautiful skylight that allows natural light to flood the space.
Family Bathroom
2.94m x 2.83m
Lastly, the main bathroom is a sanctuary of relaxation, showcasing a modern white suite that includes a luxurious spa bath with a handheld shower attachment, a heated towel radiator for those chilly mornings, twin hand basins for convenience, a WC, and a roof window that adds an airy feel to the space. This home beautifully blends style, comfort, and practicality, creating an ideal living environment.
Externally
A spacious patio gracefully stretches along the rear of the property, providing the perfect backdrop for outdoor gatherings and relaxation. It seamlessly integrates with a well established garden, which features a serene pond, adding a touch of tranquility to the setting. A well-appointed decking area offers an ideal spot for entertaining guests, while the included electric hot tub and charming surrounding pergola invite you to unwind in comfort. At the front of the property, a lawn, framed by mature shrubs, creates an inviting approach. The driveway leads to a versatile detached garage, currently transformed into a gym, complete with a cozy log burner that adds warmth and character to the space.
Free Valuation
If you're thinking about selling your property, take advantage of Ryan James Estate Agents' complimentary, no-obligation market appraisal service. Our expert team is dedicated to providing you with tailored advice to maximize your property's potential. Reach out to our Bishop Auckland team today to schedule your appointment!
Anti Money Laundering Regulations
In accordance with the Anti-Money Laundering Regulations, we are required to verify the identity of the Purchase. We will do so based on name and address data provided but we may also require you to provide two forms of identification. We will require the Purchaser to provide proof of the source of income for purchase.
Viewing
For general enquiries and viewing arrangements please contact Ryan James Estate Agents on .
Mortgage Advice
Ryan James Estate Agents are keen to stress the importance of seeking independent mortgage advice. If you need mortgage advice our team will be pleased to make you an appointment with an independent mortgage advisor. *** Remember your home is at risk if you do not keep up repayments on a mortgage or other loans secured on it ***
Services
The property boasts a comprehensive utility setup, including connections to mains water, drainage, and electricity, ensuring reliable access to essential services. In addition, it is equipped with an efficient LPG (liquefied petroleum gas) central heating system, providing warmth and comfort during colder months. All windows in the home are constructed from double-glazed UPVC, which enhances energy efficiency by minimizing heat loss and reducing noise from outside. Furthermore, the majority of the flooring on the ground level is adorned with elegant porcelain tiles, which not only add a touch of sophistication but also offer durability and easy maintenance.
Freehold
Ryan James Estate Agents believes the property is freehold but we always recommend verifying this with your solicitor should you decide to purchase the property. We endeavor to make our property particulars accurate and reliable, however, they do not constitute or form part of an offer or any contract and none is to be relied upon as statements of representation or fact. 1. Fixtures and fittings other than those included in the above details are to be agreed with the seller through separate negotiation. 2. Ryan James Estate Agents has not tested any services, appliances or heating and no warranty is given or implied as to their condition. 3. All measurements are approximate and intended as a guide only. All our measurements are carried out using a regularly calibrated laser tape but may be subject to a margin of error 4. The Floorplans that are provided are purely to give an idea of layout and as such should not be relied on for anything other than this. It is highly (truncated)
Location & Directions
Heavens View is just north of Chilton, Co Durham. It can be found near the cemetery, situated on a peaceful no-through road that provides both tranquility and privacy. The surroundings are beautifully rural, ensuring a serene atmosphere, yet the location remains conveniently close to major transport routes. The A1, a key road in the region, is approximately 3 miles to the east, making travel to nearby towns and cities straightforward. Additionally, the A167 is less than a mile away, offering further accessibility. For those traveling from Durham, the journey to Heavens View is simple and direct. Begin by heading south on the A167. As you pass through Ferryhill, continue south until you reach the town of Chilton. Upon arriving at the first roundabout, take a left turn, which is signposted for Chilton Lane. Proceed to the next roundabout and again turn left. You will soon find Heavens View located on the left-hand side of the road, nestled within its picturesque surroundings.
- COUNCIL TAXA payment made to your local authority in order to pay for local services like schools, libraries, and refuse collection. The amount you pay depends on the value of the property.Read more about council Tax in our glossary page.
- Band: F
- PARKINGDetails of how and where vehicles can be parked, and any associated costs.Read more about parking in our glossary page.
- Yes
- GARDENA property has access to an outdoor space, which could be private or shared.
- Yes
- ACCESSIBILITYHow a property has been adapted to meet the needs of vulnerable or disabled individuals.Read more about accessibility in our glossary page.
- Ask agent
Chilton, Ferryhill, Durham, DL17
Add an important place to see how long it'd take to get there from our property listings.
__mins driving to your place
Get an instant, personalised result:
- Show sellers you’re serious
- Secure viewings faster with agents
- No impact on your credit score

Your mortgage
Notes
Staying secure when looking for property
Ensure you're up to date with our latest advice on how to avoid fraud or scams when looking for property online.
Visit our security centre to find out moreDisclaimer - Property reference BPA250129. The information displayed about this property comprises a property advertisement. Rightmove.co.uk makes no warranty as to the accuracy or completeness of the advertisement or any linked or associated information, and Rightmove has no control over the content. This property advertisement does not constitute property particulars. The information is provided and maintained by Ryan James Estate Agents, Bishop Auckland. Please contact the selling agent or developer directly to obtain any information which may be available under the terms of The Energy Performance of Buildings (Certificates and Inspections) (England and Wales) Regulations 2007 or the Home Report if in relation to a residential property in Scotland.
*This is the average speed from the provider with the fastest broadband package available at this postcode. The average speed displayed is based on the download speeds of at least 50% of customers at peak time (8pm to 10pm). Fibre/cable services at the postcode are subject to availability and may differ between properties within a postcode. Speeds can be affected by a range of technical and environmental factors. The speed at the property may be lower than that listed above. You can check the estimated speed and confirm availability to a property prior to purchasing on the broadband provider's website. Providers may increase charges. The information is provided and maintained by Decision Technologies Limited. **This is indicative only and based on a 2-person household with multiple devices and simultaneous usage. Broadband performance is affected by multiple factors including number of occupants and devices, simultaneous usage, router range etc. For more information speak to your broadband provider.
Map data ©OpenStreetMap contributors.





