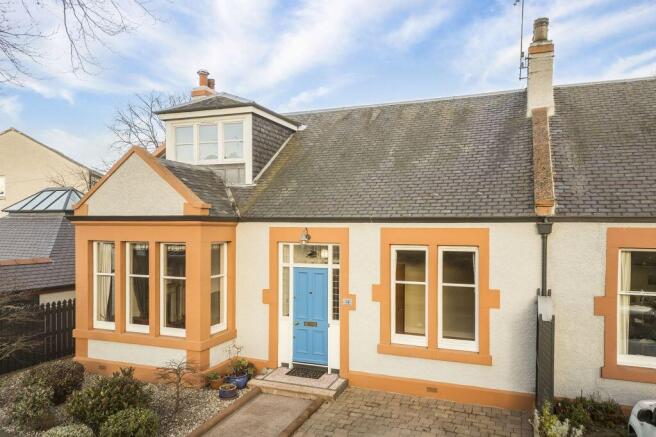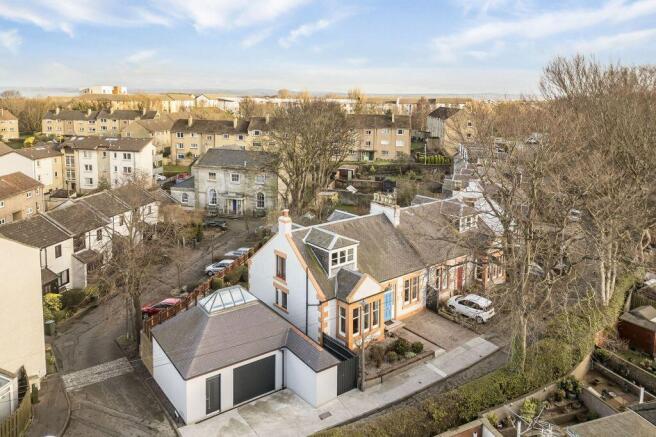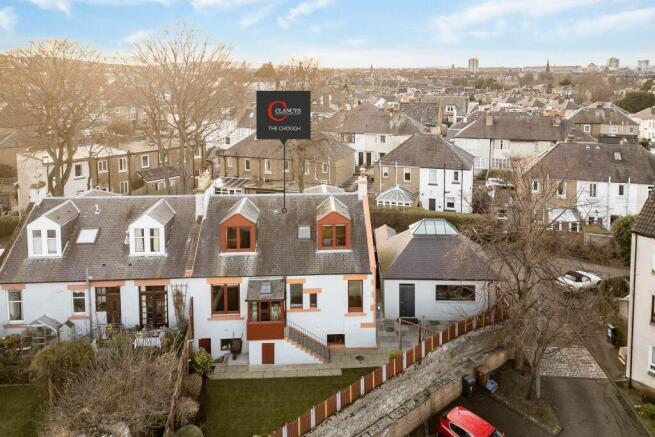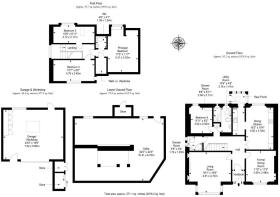The Chough, 14, Seafield Avenue, Edinburgh, EH6 7QG

- PROPERTY TYPE
Semi-Detached
- BEDROOMS
4
- BATHROOMS
2
- SIZE
Ask agent
- TENUREDescribes how you own a property. There are different types of tenure - freehold, leasehold, and commonhold.Read more about tenure in our glossary page.
Freehold
Description
Entrance – Welcome to The Chough
Inside, you are greeted by an entrance vestibule with traditional floor tiles. A unique stained-glass door with an intricate bird motif adds to the characterful introduction, inviting you into the hall. Here, the welcoming ambience sets the stage for the following accommodation.
Reception rooms – Two elegant reception rooms with period details
The living room enjoys a relaxed atmosphere, enhanced by the light decoration and engineered oak flooring. A box bay window floods the space in natural light, whilst intricate cornice work and a picture rail accentuate the home's heritage and refinement. In addition, a handsome fireplace (set between two built-in display cabinets) forms a charming focal point that provides the finishing touch. Meanwhile, the formal dining room also features a picture rail, delicate cornicing, light decor, and engineered oak flooring, creating an elegant environment for family meals and dinner parties.
Kitchen – An ultra-modern kitchen designed to impress
A true highlight of the home is the ultra-modern dining kitchen, which is designed for both practicality and style. With sleek, handle-less cabinets and ample floor space for a table and chairs, this kitchen is a dream for culinary enthusiasts and families alike. It offers generous storage and a sweeping worktop in stone effect. Seamlessly integrated appliances (gas hob, concealed extractor, and raised double oven) add to the sophisticated aesthetic, along with plinth and undercabinet lighting for ambient moods. Bringing further convenience is an adjacent utility room, which offers lots of space for additional appliances before connecting to a rear porch for muddy boots.
Bedrooms – Versatile bedrooms to meet your needs
The property's first floor hosts three bedrooms, including the generous principal suite which boasts a walk-in wardrobe and a private en-suite WC. Like the principal bedroom, the second bedroom is also a double with light decor and soft carpeting. The third bedroom is a versatile single that forms an ideal home office, whereas the fourth bedroom is an easily accessible double on the ground floor. It provides homeowners with additional versatility, similarly to the formal dining room which could be used as a fifth bedroom (if preferred).
Bathrooms – Two modern shower rooms and an en-suite WC
The Chough has two shower rooms on the ground floor. The main family shower room has pristine contemporary styling and a luxurious four-piece suite, including a toilet, a bidet, a towel radiator, a half-pedestal washbasin, and a double walk-in shower enclosure with overhead rainfall and handheld showers. The other shower room has a modern three-piece suite, while the principal bedroom's en-suite WC enhances the practicality of this family-oriented home.
The property has gas central heating and double-glazed windows.
Garage/Workshop – A practical garage with workshop space
The garage/workshop is a modern extension enjoying cavity insulated walls, Scandinavian high security/insulated doors, triple glazed window, insulated and vented roof construction and double glazed cupola, resulting in ample parking and storage, with the added benefit of a double-height ceiling. Its versatility ensures it caters to a variety of needs and uses, whether for vehicle storage, a workshop, or a creative studio. There are also two external stores and there is a substantial cellar space below the property that yields further creative possibilities. Furthermore, the property has a private driveway for additional parking, set beside a low-maintenance front garden with mature planting.
Garden – A natural sanctuary for outdoor relaxation
A natural sanctuary, the rear garden is fully enclosed and beautifully landscaped. It offers a serene outdoor space that will appeal to all family members. It features a manicured lawn and neatly arranged patio areas for outdoor relaxation. Whether you are soaking up the sun or enjoying an alfresco meal, this tranquil space is made to impress.
Brochures
Brochure- COUNCIL TAXA payment made to your local authority in order to pay for local services like schools, libraries, and refuse collection. The amount you pay depends on the value of the property.Read more about council Tax in our glossary page.
- Ask agent
- PARKINGDetails of how and where vehicles can be parked, and any associated costs.Read more about parking in our glossary page.
- Garage
- GARDENA property has access to an outdoor space, which could be private or shared.
- Enclosed garden
- ACCESSIBILITYHow a property has been adapted to meet the needs of vulnerable or disabled individuals.Read more about accessibility in our glossary page.
- Ask agent
Energy performance certificate - ask agent
The Chough, 14, Seafield Avenue, Edinburgh, EH6 7QG
Add an important place to see how long it'd take to get there from our property listings.
__mins driving to your place
Get an instant, personalised result:
- Show sellers you’re serious
- Secure viewings faster with agents
- No impact on your credit score
Your mortgage
Notes
Staying secure when looking for property
Ensure you're up to date with our latest advice on how to avoid fraud or scams when looking for property online.
Visit our security centre to find out moreDisclaimer - Property reference 254034. The information displayed about this property comprises a property advertisement. Rightmove.co.uk makes no warranty as to the accuracy or completeness of the advertisement or any linked or associated information, and Rightmove has no control over the content. This property advertisement does not constitute property particulars. The information is provided and maintained by Clancys Solicitors & Estate Agents, Edinburgh. Please contact the selling agent or developer directly to obtain any information which may be available under the terms of The Energy Performance of Buildings (Certificates and Inspections) (England and Wales) Regulations 2007 or the Home Report if in relation to a residential property in Scotland.
*This is the average speed from the provider with the fastest broadband package available at this postcode. The average speed displayed is based on the download speeds of at least 50% of customers at peak time (8pm to 10pm). Fibre/cable services at the postcode are subject to availability and may differ between properties within a postcode. Speeds can be affected by a range of technical and environmental factors. The speed at the property may be lower than that listed above. You can check the estimated speed and confirm availability to a property prior to purchasing on the broadband provider's website. Providers may increase charges. The information is provided and maintained by Decision Technologies Limited. **This is indicative only and based on a 2-person household with multiple devices and simultaneous usage. Broadband performance is affected by multiple factors including number of occupants and devices, simultaneous usage, router range etc. For more information speak to your broadband provider.
Map data ©OpenStreetMap contributors.




