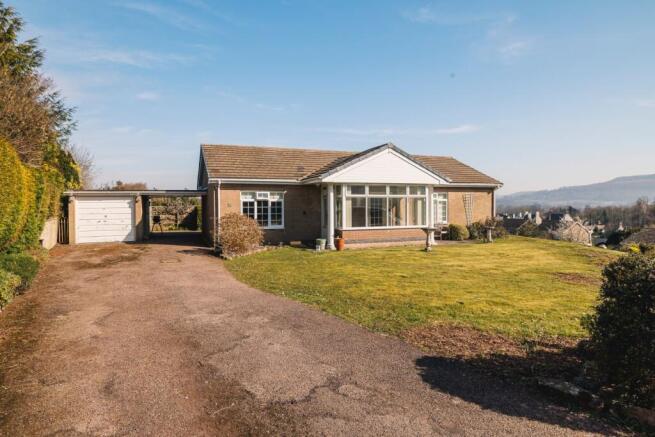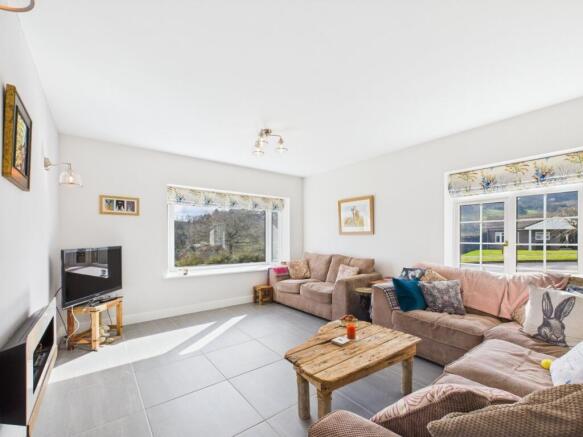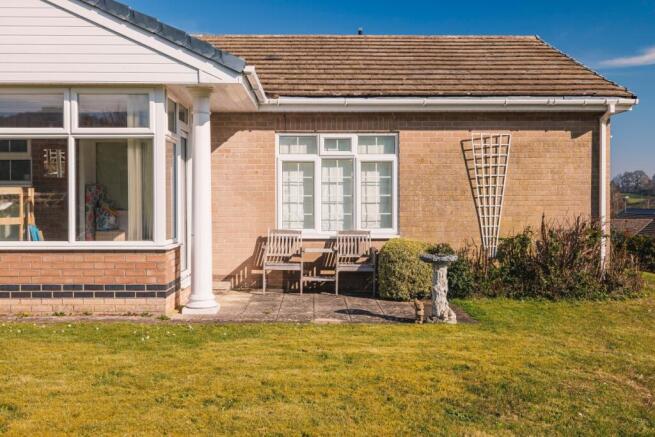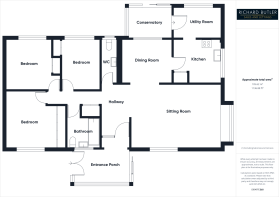Grange Park, Whitchurch, Ross-on-Wye, Herefordshire, HR9

- PROPERTY TYPE
Bungalow
- BEDROOMS
3
- BATHROOMS
1
- SIZE
1,033 sq ft
96 sq m
- TENUREDescribes how you own a property. There are different types of tenure - freehold, leasehold, and commonhold.Read more about tenure in our glossary page.
Freehold
Key features
- No Onward Chain
- Beautifully renovated three bedroom detached bungalow
- Open plan living space with a large picture window
- Newly fitted kitchen, utility room, and bright conservatory
- Generous corner plot with landscaped gardens and hard landscaped areas
- Extensive driveway and garage providing ample parking EPC Rating: D
Description
Whitchurch village boasts excellent amenities, including a well regarded primary school, charming pubs and restaurants, a thriving local shop, and a welcoming café.
Just a short distance away, Symonds Yat offers a stunning riverside setting, perfect for scenic walks, outdoor activities, and additional dining options.
Ideally positioned midway between Ross-on-Wye and Monmouth, Whitchurch provides easy access to a wider range of shopping, social, and sporting facilities. With the nearby A40 offering excellent transport links, the area is well-connected for commuters traveling to the Midlands and South Wales.
Entrance Porch: Featuring a double glazed windows a further set of double doors lead out to a front patio which makes for the perfect spot for morning coffees. A hardwood glazed door leading into:
Hallway: Stylish tiled flooring with underfloor heating throughout. Access to loft space. Open plan to:
Sitting Room: 18'10" x 12'8" (5.74m x 3.86m). A spacious and light-filled room with a double glazed front window and a large bay window overlooking Coppett Hill, Goodrich Church, Symonds Yat, and The Doward. The room features a modern bio-ethanol wall mounted fire as a focal point, fitted wall lights, and a continuation of the elegant tiled flooring with underfloor heating. Open plan to:
Dining Area: 10'4" x 8'11" (3.15m x 2.72m)Seamless flow from the sitting room, featuring the same underfloor heated tiled flooring. A solid wood glazed door leads to:
Kitchen: 10'4" x 9'1" (3.15m x 2.77m)Well equipped with a range of base and wall mounted units, stone effect worktops, and integrated appliances including an oven with grill, hob, and extractor hood. Additional features include a built in airing cupboard unit housing the Worcester oil fired boiler and stylish glazed display cabinets with lighting. Archway to:
Utility Room: 10'5" x 5'11" (3.18m x 1.8m) Matching base and wall mounted units with space for a fridge, freezer, and washing machine. A double glazed side window offers lovely views, and a hardwood stable door with a glazed inset leads to:
Conservatory: 9'4" x 6'6" (2.84m x 1.98m) Tiled flooring, wall mounted electric heater and patio doors leading to the side. Double glazed windows to the rear.
Cloakroom: Spacious and stylish, featuring a wash hand basin with a mixer tap, concealed cistern WC, mirror with light, tiled surrounds, and a double glazed rear window.
Utility Cupboard: Conveniently tiled storage space.
Bedroom 1: 12'6" x 11'6" (3.8m x 3.5m)
A spacious double bedroom with a fitted bespoke wardrobe with one mirror fronted door. Double glazed front window, and tiled flooring with underfloor heating.
Bedroom 2: 11'8" x 10'1" (3.56m x 3.07m)Generous double bedroom with built in wardrobe, double glazed rear window, and tiled flooring with underfloor heating.
Bedroom 3: 10' x 7'9" (3.05m x 2.36m)
Another well proportioned double bedroom featuring a recessed wardrobe, double glazed rear window, and underfloor heated tiled flooring.
Family Bathroom:
Featuring a white suite with a wash hand basin and vanity unit, concealed cistern WC, panelled bath with a glazed screen and mains shower, granite top, tongue and groove ceiling with spotlights, fitted mirror with lighting and shaver point, newly fitted extractor fan, and fully tiled surrounds and flooring.
The property sits on a generous corner plot with a well maintained front lawn and attractive shrub borders. A spacious tarmac driveway provides ample parking for multiple vehicles, including a motorhome or caravan.
Garage 19'3" x 8'1" (5.87m x 2.46m) Steel up and over door, side window, power, and lighting. At the far end, a sizable workshop area includes a service door leading to a carport, offering additional covered parking.
The rear garden is designed for low maintenance with hard landscaping, patio areas, a large garden shed, and raised shrub borders. Level access is available all around the property.
Verified Material Information
Council tax band: E
Tenure: Freehold
Property type: Bungalow
Electricity supply: Mains electricity
Water supply: Mains water supply
Sewerage: Mains
Heating: Oil Central heating
Heating features: Underfloor heating and Double glazing
Broadband: FTTC (Fibre to the Cabinet)
Mobile coverage: O2, Vodafone, EE & Three All Good.
Parking: Driveway, Covered, and Garage
Restrictions - Conservation Area: AONB
For the complete Verified Information please either scan the QR Code on the details or contact the office.
Directions:
From Ross on Wye, head west along the A40 towards Monmouth. After roughly 7 miles, take the left turning for Symonds Yat West, and then at the small roundabout take the second exit and carry on over the bridge then take the first left after a few yards to the crossroads then straight across into Grange Park. The property can be found towards the top left hand corner of the development.
Brochures
Particulars- COUNCIL TAXA payment made to your local authority in order to pay for local services like schools, libraries, and refuse collection. The amount you pay depends on the value of the property.Read more about council Tax in our glossary page.
- Band: E
- PARKINGDetails of how and where vehicles can be parked, and any associated costs.Read more about parking in our glossary page.
- Yes
- GARDENA property has access to an outdoor space, which could be private or shared.
- Yes
- ACCESSIBILITYHow a property has been adapted to meet the needs of vulnerable or disabled individuals.Read more about accessibility in our glossary page.
- Ask agent
Grange Park, Whitchurch, Ross-on-Wye, Herefordshire, HR9
Add an important place to see how long it'd take to get there from our property listings.
__mins driving to your place
Get an instant, personalised result:
- Show sellers you’re serious
- Secure viewings faster with agents
- No impact on your credit score



Your mortgage
Notes
Staying secure when looking for property
Ensure you're up to date with our latest advice on how to avoid fraud or scams when looking for property online.
Visit our security centre to find out moreDisclaimer - Property reference WRR250010. The information displayed about this property comprises a property advertisement. Rightmove.co.uk makes no warranty as to the accuracy or completeness of the advertisement or any linked or associated information, and Rightmove has no control over the content. This property advertisement does not constitute property particulars. The information is provided and maintained by Richard Butler & Associates, Ross-On-Wye. Please contact the selling agent or developer directly to obtain any information which may be available under the terms of The Energy Performance of Buildings (Certificates and Inspections) (England and Wales) Regulations 2007 or the Home Report if in relation to a residential property in Scotland.
*This is the average speed from the provider with the fastest broadband package available at this postcode. The average speed displayed is based on the download speeds of at least 50% of customers at peak time (8pm to 10pm). Fibre/cable services at the postcode are subject to availability and may differ between properties within a postcode. Speeds can be affected by a range of technical and environmental factors. The speed at the property may be lower than that listed above. You can check the estimated speed and confirm availability to a property prior to purchasing on the broadband provider's website. Providers may increase charges. The information is provided and maintained by Decision Technologies Limited. **This is indicative only and based on a 2-person household with multiple devices and simultaneous usage. Broadband performance is affected by multiple factors including number of occupants and devices, simultaneous usage, router range etc. For more information speak to your broadband provider.
Map data ©OpenStreetMap contributors.




