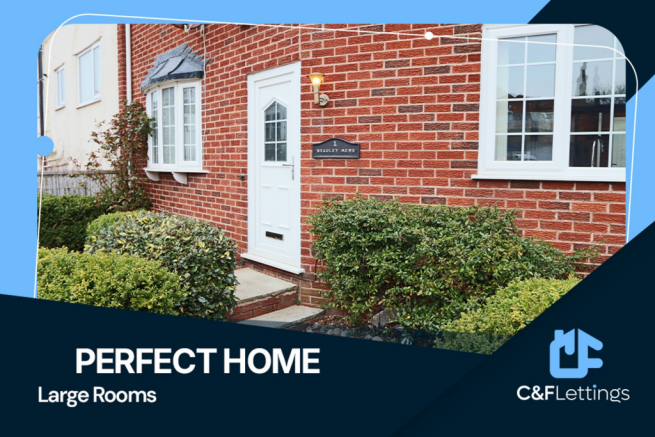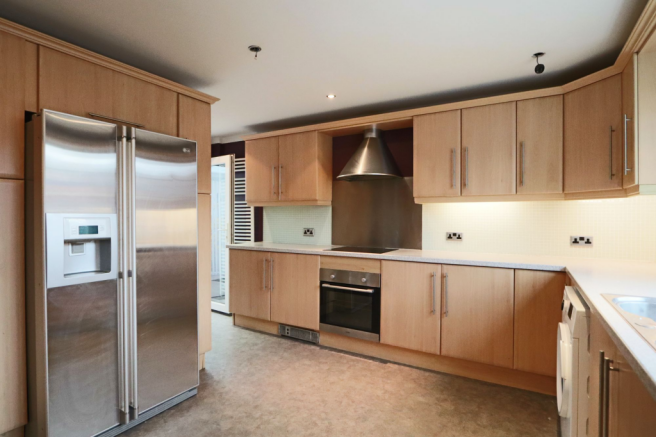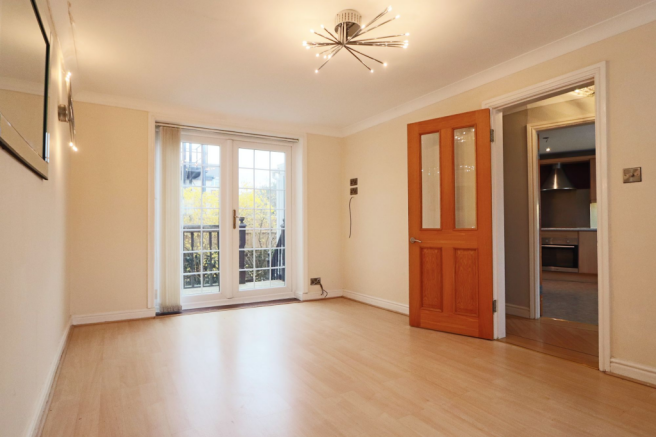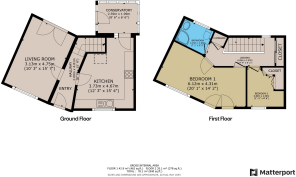Bradley Street, Southport, PR9

Letting details
- Let available date:
- Ask agent
- Deposit:
- £1,096A deposit provides security for a landlord against damage, or unpaid rent by a tenant.Read more about deposit in our glossary page.
- Min. Tenancy:
- 6 months How long the landlord offers to let the property for.Read more about tenancy length in our glossary page.
- Let type:
- Long term
- Furnish type:
- Unfurnished
- Council Tax:
- Ask agent
- PROPERTY TYPE
Terraced
- BEDROOMS
2
- BATHROOMS
1
- SIZE
930 sq ft
86 sq m
Key features
- Large Rooms
- Stylish Kitchen
- Beautifully Presented
- French Doors Onto Raised Deck
- Summer House
- Juliet Balcony on Master
- Conservatory
Description
Outside, the property boasts a well-designed, low-maintenance garden, featuring a raised decked area perfect for al fresco dining or relaxing in the sun. A separate paved section offers versatile space for entertaining or enjoying the fresh air. Additionally, a glazed summer house provides a peaceful retreat or extra storage space. With a private driveway offering parking for two cars, this property combines convenience, style, and practicality for modern living.
EPC Rating: C
Kitchen
4.81m x 3.94m
The spacious kitchen is perfect for those who love to cook! With ample worktop space and plenty of cupboards for all your storage needs, it’s both practical and stylish. The large American-style fridge freezer offers plenty of room for fresh and frozen groceries, while the included dishwasher and washing machine add extra convenience. Whether you’re preparing a feast or enjoying a quiet morning coffee, this beautifully designed space makes every moment a pleasure.
Living Room
4.69m x 3.19m
The bright and spacious living room is a fantastic place to relax and unwind. A large bay window and French doors flood the room with natural light, creating an inviting and airy feel. The generous space comfortably accommodates two sofas, making it perfect for both lounging and entertaining. The French doors open onto a raised decked area, seamlessly blending indoor and outdoor living for an enjoyable and versatile space.
Conservatory
2.51m x 2.1m
The conservatory is a bright and welcoming space, perfect for enjoying views of the garden all year round. With plenty of natural light, it creates a relaxing atmosphere, making it an ideal spot for a dining room or a comfortable seating area. A door opens directly onto the decked area, seamlessly connecting indoor and outdoor living for a truly enjoyable space.
Bedroom 1
6m x 2.7m
The master bedroom is a spacious and bright retreat, filled with natural light for a warm and inviting feel. Stylish laminate flooring adds a modern touch, while the large wardrobe provides ample storage space. A door opens onto a charming Juliet balcony, allowing fresh air to flow in. A perfect blend of comfort and style.
Bedroom 2
2.54m x 2.22m
Bedroom 2 features a built-in bed and built-in wardrobes, providing plenty of storage space for your belongings. It offers a comfortable and practical sleeping area, making it ideal for a child or guest.
Bathroom
2.09m x 1.62m
The bathroom is fully tiled, offering a clean and modern finish. It features a shower with an enclosure, a wall-mounted sink, and a towel rail for added convenience.
Garden
The garden is a good-sized, low-maintenance space, perfect for relaxing and outdoor living. It features both a raised decked area and a paved section, offering versatile spots for dining, entertaining, or simply enjoying the outdoors. The garden also includes a glazed summer house, ideal for use as a peaceful retreat or extra storage space.
Parking - Driveway
Private driveway with parking for 2 cars
Brochures
Brochure 1- COUNCIL TAXA payment made to your local authority in order to pay for local services like schools, libraries, and refuse collection. The amount you pay depends on the value of the property.Read more about council Tax in our glossary page.
- Band: C
- PARKINGDetails of how and where vehicles can be parked, and any associated costs.Read more about parking in our glossary page.
- Driveway
- GARDENA property has access to an outdoor space, which could be private or shared.
- Private garden
- ACCESSIBILITYHow a property has been adapted to meet the needs of vulnerable or disabled individuals.Read more about accessibility in our glossary page.
- Ask agent
Bradley Street, Southport, PR9
Add an important place to see how long it'd take to get there from our property listings.
__mins driving to your place
Notes
Staying secure when looking for property
Ensure you're up to date with our latest advice on how to avoid fraud or scams when looking for property online.
Visit our security centre to find out moreDisclaimer - Property reference 66a57548-516b-4c02-ba71-f007f1ea9fb7. The information displayed about this property comprises a property advertisement. Rightmove.co.uk makes no warranty as to the accuracy or completeness of the advertisement or any linked or associated information, and Rightmove has no control over the content. This property advertisement does not constitute property particulars. The information is provided and maintained by C&F Lettings, Covering Southport. Please contact the selling agent or developer directly to obtain any information which may be available under the terms of The Energy Performance of Buildings (Certificates and Inspections) (England and Wales) Regulations 2007 or the Home Report if in relation to a residential property in Scotland.
*This is the average speed from the provider with the fastest broadband package available at this postcode. The average speed displayed is based on the download speeds of at least 50% of customers at peak time (8pm to 10pm). Fibre/cable services at the postcode are subject to availability and may differ between properties within a postcode. Speeds can be affected by a range of technical and environmental factors. The speed at the property may be lower than that listed above. You can check the estimated speed and confirm availability to a property prior to purchasing on the broadband provider's website. Providers may increase charges. The information is provided and maintained by Decision Technologies Limited. **This is indicative only and based on a 2-person household with multiple devices and simultaneous usage. Broadband performance is affected by multiple factors including number of occupants and devices, simultaneous usage, router range etc. For more information speak to your broadband provider.
Map data ©OpenStreetMap contributors.





