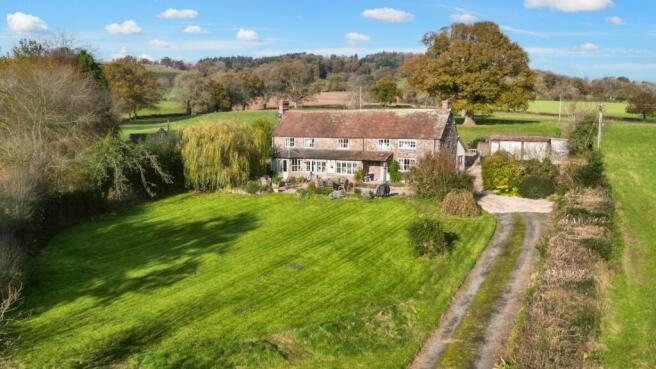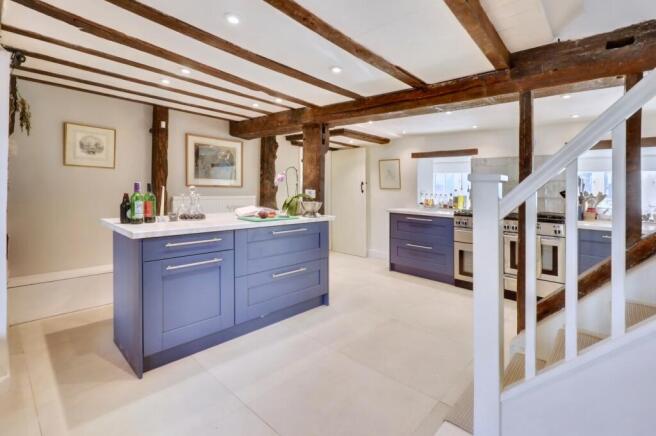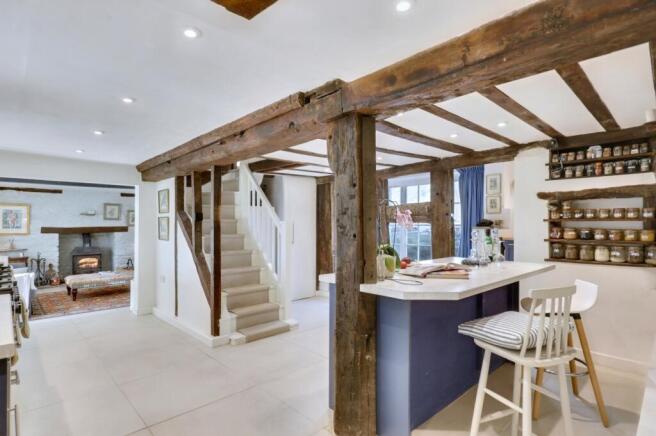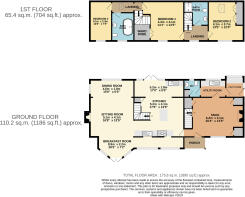Longmeadow End, Craven Arms, Shropshire
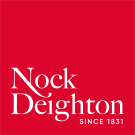
- PROPERTY TYPE
Detached
- BEDROOMS
4
- SIZE
2,731 sq ft
254 sq m
- TENUREDescribes how you own a property. There are different types of tenure - freehold, leasehold, and commonhold.Read more about tenure in our glossary page.
Freehold
Key features
- Countryside Charm
- Spacious Interiors
- Modern Elegance
- Outdoor Retreat
- Guest Accommodation
Description
From the moment you step into the delightful porch you are embraced by the warmth and character that define every corner of this exceptional residence. The thoughtful design balances functionality with aesthetic appeal, creating an inviting home that is as practical as it is beautiful. Whether relaxing indoors or enjoying the serene outdoor setting, this property offers an idyllic retreat in a breathtaking countryside location.
The focal point of the property is the beautifully designed kitchen; a masterclass in balancing rustic allure with contemporary practicality. Exposed wooden beams pay homage to the houses heritage, while deep-blue cabinetry and a central island introduce a sleek, modern aesthetic. The open-plan design extends into a light-filled breakfast room which boasts enchanting views of the manicured garden and surrounding countryside.
The property’s layout is impeccably considered creating a harmonious flow between its living spaces. The kitchen transitions effortlessly into a generously proportioned multi-functional area, thoughtfully designed to combine sitting, dining, and breakfast spaces. The sitting area is anchored by a striking stone fireplace, complete with a wood-burning stove, which serves as both a visual centrepiece and a cosy focal point.
The dining area, understated yet elegant, provides an intimate yet versatile setting for both casual family meals and formal occasions. Meanwhile, the breakfast area, bathed in natural light from expansive multi-paned windows offers breathtaking vistas of the lush garden and rolling hills beyond. A charming corner nook within the breakfast space adds a sense of intimacy while preserving its connection to the scenic outdoors.
Throughout the ground floor, exposed beams enhance the property’s architectural character, while the abundance of natural light highlights the tasteful, neutral décor.
This seamless integration of design elements ensures that the living spaces are not only visually stunning but also practical and versatile, ideal for modern family living.
Upstairs, the landing leads to three generously sized bedrooms, each exuding comfort and style. The master bedroom is a tranquil retreat, while the additional bedrooms offer ample space, with one thoughtfully featuring a built-in wardrobe. The upper floor is completed by two impeccably appointed bathrooms, designed to cater effortlessly to the demands of a versatile household.
Complementing the main residence is a charming, detached cottage, an idyllic blend of rustic charm and modern elegance. This open-plan space features a cosy living area warmed by a wood-burning stove, a well-equipped kitchen with sleek worktops, and a bar-style dining area perfect for casual meals or work. Large windows flood the cottage with natural light, illuminating the light wood flooring and exposed beams. A private shower room completes this versatile space, making it ideal for guest accommodation.
The property’s outdoor spaces are equally impressive, with meticulously maintained gardens providing privacy and a seamless connection to nature. Additional features include a collection of versatile outbuildings, such as The Piggery that serves as an excellent, warm, and inviting home office space with ample power points and broadband connection. At the bottom of the garden is the ‘workshop’ with a separate entrance and would make (subject to planning) a fabulous art studio, gym or ‘teenager hang out’. There is a spacious double garage offering abundant storage and potential for a range of uses. A well-designed driveway ensures ample parking, adding to the overall convenience of the property.
Whether for family living, multigenerational living, entertaining, or hosting guests, this home embodies a seamless blend of traditional charm and modern sophistication, offering an unrivalled lifestyle opportunity in an idyllic countryside setting.
Directions
From the Ludlow Office, travel north on the A49 towards Craven Arms. At the roundabout, take the first exit onto the B4368. Continue along this road for about 1.5 miles. At the crossroads, turn right and proceed along this road. Old Coopers Cottage is located on the third driveway on the left.
Brochures
Particulars- COUNCIL TAXA payment made to your local authority in order to pay for local services like schools, libraries, and refuse collection. The amount you pay depends on the value of the property.Read more about council Tax in our glossary page.
- Band: G
- PARKINGDetails of how and where vehicles can be parked, and any associated costs.Read more about parking in our glossary page.
- Yes
- GARDENA property has access to an outdoor space, which could be private or shared.
- Yes
- ACCESSIBILITYHow a property has been adapted to meet the needs of vulnerable or disabled individuals.Read more about accessibility in our glossary page.
- Ask agent
Longmeadow End, Craven Arms, Shropshire
Add an important place to see how long it'd take to get there from our property listings.
__mins driving to your place
Get an instant, personalised result:
- Show sellers you’re serious
- Secure viewings faster with agents
- No impact on your credit score
Your mortgage
Notes
Staying secure when looking for property
Ensure you're up to date with our latest advice on how to avoid fraud or scams when looking for property online.
Visit our security centre to find out moreDisclaimer - Property reference LWL240362. The information displayed about this property comprises a property advertisement. Rightmove.co.uk makes no warranty as to the accuracy or completeness of the advertisement or any linked or associated information, and Rightmove has no control over the content. This property advertisement does not constitute property particulars. The information is provided and maintained by Nock Deighton, Ludlow. Please contact the selling agent or developer directly to obtain any information which may be available under the terms of The Energy Performance of Buildings (Certificates and Inspections) (England and Wales) Regulations 2007 or the Home Report if in relation to a residential property in Scotland.
*This is the average speed from the provider with the fastest broadband package available at this postcode. The average speed displayed is based on the download speeds of at least 50% of customers at peak time (8pm to 10pm). Fibre/cable services at the postcode are subject to availability and may differ between properties within a postcode. Speeds can be affected by a range of technical and environmental factors. The speed at the property may be lower than that listed above. You can check the estimated speed and confirm availability to a property prior to purchasing on the broadband provider's website. Providers may increase charges. The information is provided and maintained by Decision Technologies Limited. **This is indicative only and based on a 2-person household with multiple devices and simultaneous usage. Broadband performance is affected by multiple factors including number of occupants and devices, simultaneous usage, router range etc. For more information speak to your broadband provider.
Map data ©OpenStreetMap contributors.
