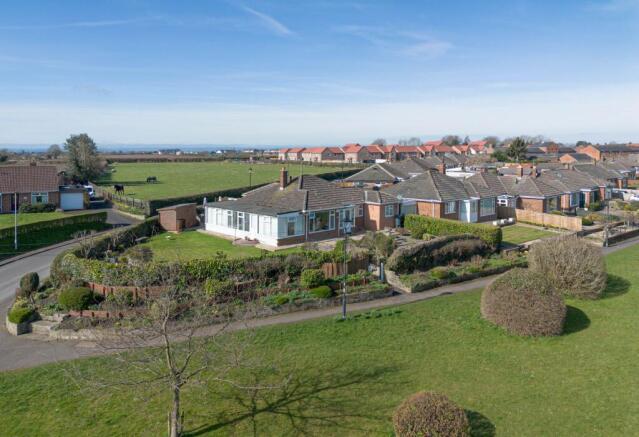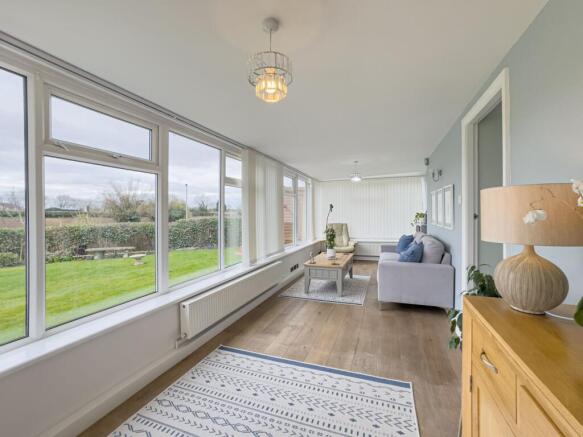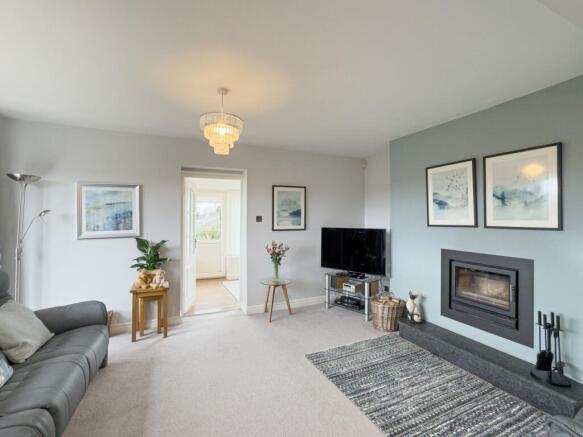Front Street, Sowerby, YO7

- PROPERTY TYPE
Detached Bungalow
- BEDROOMS
4
- BATHROOMS
2
- SIZE
1,464 sq ft
136 sq m
- TENUREDescribes how you own a property. There are different types of tenure - freehold, leasehold, and commonhold.Read more about tenure in our glossary page.
Freehold
Key features
- Detached Bungalow
- Wrap Around Gardens
- Garage
- Modern Kitchen
- Turn Key Ready
Description
The outdoor space is fantastic with immaculately presented gardens that are a gardener's delight. A sprawling lawn offers a perfect setting for outdoor gatherings, flanked by mature hedges and beautiful bedding plants. The front garden features a stepped area with charming gravel borders and established plants, while the rear patio beckons for al fresco dining in the peaceful surroundings. Two sheds provide ample storage for all garden essentials, ensuring everything is neatly tucked away. The property also includes additional gardens around its perimeter, adorned with lush bushes and plants, creating a picturesque landscape. Adding to the allure is the corner spot featuring the iconic seat at the intersection of Front Street and Back Lane. Completing this remarkable package is a convenient garage with power and lighting, accessed from the utility area or the block-paved driveway offering side-by-side parking. A true gem that harmoniously blends indoor comfort with outdoor beauty, this bungalow is a rare find that promises a lifestyle of luxury and tranquillity.
EPC Rating: D
Entrance Porch
A small porch leads from the lounge to the UPVC front door.
Living Room
4.95m x 5.03m
This vast living room offers stunning views over the front to the hills beyond thanks to a large double glazed window. The focal point is a recessed, multi fuel stove offering additional heat in the winter. The room has a matt grey wall mounted radiator.
Hall
The internal hallway offers access to all rooms and benefits from wood effect flooring. With loft access to the boarded loft that also houses the gas boiler, which has recently been serviced and is well maintained.
Kitchen
4.65m x 3.04m
The kitchen is modern with white, gloss units, dark grey granite worktops and a range of ambient lighting. Appliances included within the kitchen are a double oven, induction hob, dishwasher and newly replaced integrated fridge freezer. The Karndean flooring flows through the kitchen to the utility room.
Utility Room
3.76m x 3.66m
Off from the kitchen L shaped room is an essential utility area with vaulted ceilings and sky light. The utility also provides additional cupboards for storage of coats etc, extra worktop space and all plumbing for washing machine, drier and additional fridge freezer if required. The utility also offers loft space above the laundry and study areas.
Study/Bedroom Four
3.12m x 2.07m
The spacious study benefits from wood effect flooring and dual aspect double glazed windows.
Sun Room
10.29m x 2.41m
This fantastic room offers additional living and dining space and stretches the full width of the property but is finished with a solid roof for use all year round there is a door which opens onto the wrap around garden. This room provides stunning vista views that need to be seen to be fully appreciated.
House Bathroom
2.04m x 1.92m
This modern suite comprises of a wall mounted toilet, basin with surrounding vanity units . The bath also has a plumbed in shower over with folding screen. The tiles are a mid grey, and oversized to offer a contemporary finish.
Bedroom One
4.97m x 3.1m
A good size room with fitted wardrobes and vanity units and wood effect flooring.
En-Suite
2.42m x 1.2m
Modern En-suite, containing toilet, basin and walk in shower cubicle. White tiles and a chrome towel radiator ensure a fresh, modern feel.
Bedroom Two
3.1m x 2.35m
A double room with large, built in wardrobes with sliding doors. The wardrobes house a range of hanging space, shelving and drawers. A large double glazed window looks out to the front garden and over to the Hambleton Hills.
Bedroom Three
3.56m x 1.71m
A single size bedroom with window to the front. A built in wardrobe offers additional storage.
Garden
The gardens are immaculately presented. A large lawn is flanked by mature hedges and bedding plants. To the front of the property is a stepped garden area with gravel borders and established plants. To the rear is a patio area with plenty of space for outside dining. Two sheds house all the garden equipment. Around the perimeter of the property, there are also extra gardens, owned by the house and containing additional bushes and plants. Also present is the famous seat on the corner of Front Street and Back Lane.
Parking - Garage
The single garage is accessed from the utility or the driveway on Back Lane and benefits from power and lighting.
Parking - Driveway
Block paved driveway for side by side parking.
Brochures
Brochure 1- COUNCIL TAXA payment made to your local authority in order to pay for local services like schools, libraries, and refuse collection. The amount you pay depends on the value of the property.Read more about council Tax in our glossary page.
- Band: E
- PARKINGDetails of how and where vehicles can be parked, and any associated costs.Read more about parking in our glossary page.
- Garage,Driveway
- GARDENA property has access to an outdoor space, which could be private or shared.
- Private garden
- ACCESSIBILITYHow a property has been adapted to meet the needs of vulnerable or disabled individuals.Read more about accessibility in our glossary page.
- Ask agent
Energy performance certificate - ask agent
Front Street, Sowerby, YO7
Add an important place to see how long it'd take to get there from our property listings.
__mins driving to your place
Get an instant, personalised result:
- Show sellers you’re serious
- Secure viewings faster with agents
- No impact on your credit score
Your mortgage
Notes
Staying secure when looking for property
Ensure you're up to date with our latest advice on how to avoid fraud or scams when looking for property online.
Visit our security centre to find out moreDisclaimer - Property reference e2f9626c-a6e7-4b6d-9dd4-0396f51db5f9. The information displayed about this property comprises a property advertisement. Rightmove.co.uk makes no warranty as to the accuracy or completeness of the advertisement or any linked or associated information, and Rightmove has no control over the content. This property advertisement does not constitute property particulars. The information is provided and maintained by Nove Property, Thirsk. Please contact the selling agent or developer directly to obtain any information which may be available under the terms of The Energy Performance of Buildings (Certificates and Inspections) (England and Wales) Regulations 2007 or the Home Report if in relation to a residential property in Scotland.
*This is the average speed from the provider with the fastest broadband package available at this postcode. The average speed displayed is based on the download speeds of at least 50% of customers at peak time (8pm to 10pm). Fibre/cable services at the postcode are subject to availability and may differ between properties within a postcode. Speeds can be affected by a range of technical and environmental factors. The speed at the property may be lower than that listed above. You can check the estimated speed and confirm availability to a property prior to purchasing on the broadband provider's website. Providers may increase charges. The information is provided and maintained by Decision Technologies Limited. **This is indicative only and based on a 2-person household with multiple devices and simultaneous usage. Broadband performance is affected by multiple factors including number of occupants and devices, simultaneous usage, router range etc. For more information speak to your broadband provider.
Map data ©OpenStreetMap contributors.




