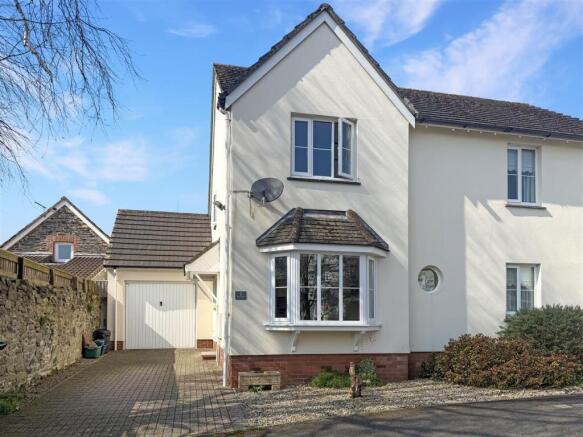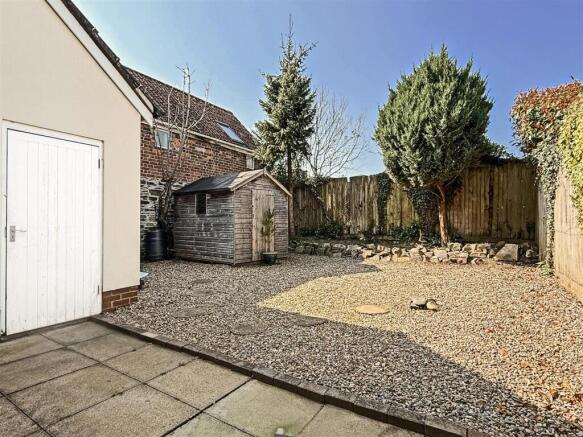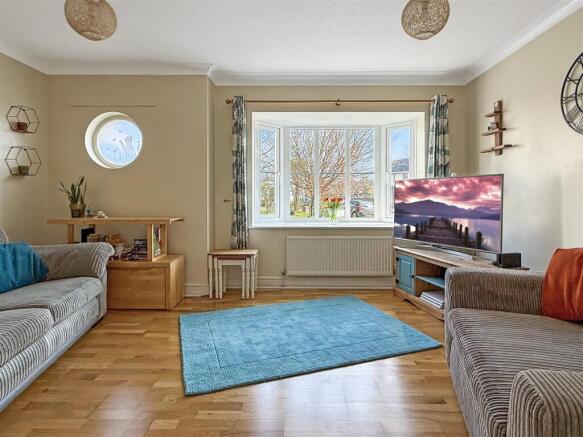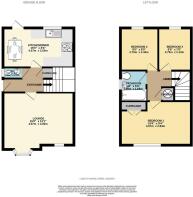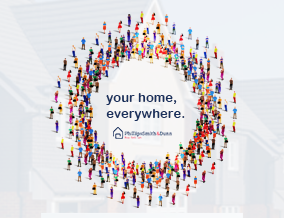
South Hayes Copse

- PROPERTY TYPE
Semi-Detached
- BEDROOMS
3
- BATHROOMS
1
- SIZE
Ask agent
- TENUREDescribes how you own a property. There are different types of tenure - freehold, leasehold, and commonhold.Read more about tenure in our glossary page.
Freehold
Key features
- 3 Bed Semi Detached Home
- Splendid Cul De Sac Position
- Popular Village Location
- Majority PVC Double Glazed
- Enclosed Secure Garden
- Off Road Parking & Garage
Description
Upon entering, a storm porch before the open hallway. To the right, the bright and airy living room features a bay window, creating a bright and spacious atmosphere.
The modern kitchen diner is well-equipped with a range of base and eye-level units, an electric oven with a gas hob, and a fitted sink with drainer. There are designated fittings for a dishwasher and washing machine, along with space for a fridge and freezer. A handy understairs cupboard provides additional storage, while a convenient downstairs WC completes the ground floor.
Upstairs, three well-proportioned bedrooms; two doubles and a single. These are served by a centrally located family bathroom, featuring a three-piece suite with a bath, overhead shower, WC, and sink.
This home boasts excellent curb appeal, with a well-maintained frontage that enhances its welcoming feel. A double-length driveway provides ample off-road parking and leads to a single garage, complete with power and an up-and-over door. The garage also benefits from a loft space, offering accessible and practical storage—far easier to use than a traditional loft.
To the rear, the low-maintenance garden is thoughtfully designed with stone chippings and a patio area, perfect for outdoor seating and entertaining. A raised flower bed along the rear border is home to established trees, adding privacy to this peaceful outdoor space.
Storm Porch - With exterior courtesy light, PVC double part glazed door.
Entrance Hall - 1.99m x 2.92m (6'6" x 9'6") - Stairs to first floor, laminate flooring, single radiator, useful under stairs store cupboard.
Cloakroom - 0.95m x 1.42m (3'1" x 4'7") - White suite comprising low level WC with lever flush, wash hand basin with hot and cold tap, tiled splash back, PVC obscure glass double glazed window, radiator, coving to ceiling.
Lounge - 3.37m x 4.53m (11'0" x 14'10") - PVC double glazed bay window, feature round window, 2 radiators, coving to ceiling, solid engineered oak wood flooring.
Kitchen/Dining Room - 2.56m x 4.54m (8'4" x 14'10") - Stainless steel one and half bowl sink unit with single drainer, hot and cold mixer tap, cupboards below, section of work surfaces with space and plumbing for washing machine and space to side for further domestic appliance. Four ring Creda Plan gas hob with Belling electric oven below, further section of work surfaces with drawers and cupboard below, wall mounted units over with integrated light and extractor over, single radiator, coving to ceiling, tile effect vinyl flooring, PVC double glazed window and PVC part glazed stable door leading to rear garden.
Landing - Access to roof space, airing cupboard housing factory lagged tank, slatted shelving.
Bedroom 1 - 3.10m x 4.55m (10'2" x 14'11") - PVC double glazed window, single radiator, fitted wardrobes, shelf and hanging rail and high level storage over.
Bedroom 2 - 2.60m x 2.36m (8'6" x 7'8") - PVC double glazed window, single radiator.
Bedroom 3 - 2.60m x 2.09m (8'6" x 6'10") - PVC double glazed window, radiator.
Family Bathroom - 2.40m x 1.67m (7'10" x 5'5") - White suite comprising bath with hot and cold taps, tongue and groove panelling, concertina shower screen, Bristan shower mixer fed direct from the mains, pedestal wash hand basin with hot and cold taps, low level WC with coupled flush, ceramic floor tiles, fully tiled walls, PVC double glazed obscure glass window, coving to ceiling, extractor to ceiling. Above the pedestal there is an enclosed wall light.
Garage - 5.32m x 3.12m (17'5" x 10'2") - With up and over door, power and light connected. Housing Dimplex gas boiler feeding domestic hot water and central heating to the property, wall mounted central heating timer control unit, personal door to the garden. Staircase leading up to additional storage.
Landkey is a charming village located in the beautiful North Devon countryside, offering scenic walks, a friendly local pub, and easy access to nearby amenities. Just on the outskirts of Barnstaple, the administrative and commercial centre of North Devon, it enjoys the perfect blend of rural serenity and town convenience.
Barnstaple itself, set in the stunning River Taw valley, offers a wide range of services, including modern shopping options, banking, schools, and recreational facilities like a theatre, cinema, and leisure centre. The vibrant town combines historic market charm with contemporary amenities.
For beach lovers, the golden sands of Woolacombe, Croyde, and Instow are all within a short drive, offering excellent spots for family outings. With the A361 North Devon Link Road and Barnstaple’s train station, residents have easy access to Exeter and beyond, making this area perfectly connected for both work and leisure.
Brochures
South Hayes Copse- COUNCIL TAXA payment made to your local authority in order to pay for local services like schools, libraries, and refuse collection. The amount you pay depends on the value of the property.Read more about council Tax in our glossary page.
- Band: C
- PARKINGDetails of how and where vehicles can be parked, and any associated costs.Read more about parking in our glossary page.
- Yes
- GARDENA property has access to an outdoor space, which could be private or shared.
- Yes
- ACCESSIBILITYHow a property has been adapted to meet the needs of vulnerable or disabled individuals.Read more about accessibility in our glossary page.
- Ask agent
South Hayes Copse
Add an important place to see how long it'd take to get there from our property listings.
__mins driving to your place
Get an instant, personalised result:
- Show sellers you’re serious
- Secure viewings faster with agents
- No impact on your credit score



Your mortgage
Notes
Staying secure when looking for property
Ensure you're up to date with our latest advice on how to avoid fraud or scams when looking for property online.
Visit our security centre to find out moreDisclaimer - Property reference 33771608. The information displayed about this property comprises a property advertisement. Rightmove.co.uk makes no warranty as to the accuracy or completeness of the advertisement or any linked or associated information, and Rightmove has no control over the content. This property advertisement does not constitute property particulars. The information is provided and maintained by Phillips, Smith & Dunn, Barnstaple. Please contact the selling agent or developer directly to obtain any information which may be available under the terms of The Energy Performance of Buildings (Certificates and Inspections) (England and Wales) Regulations 2007 or the Home Report if in relation to a residential property in Scotland.
*This is the average speed from the provider with the fastest broadband package available at this postcode. The average speed displayed is based on the download speeds of at least 50% of customers at peak time (8pm to 10pm). Fibre/cable services at the postcode are subject to availability and may differ between properties within a postcode. Speeds can be affected by a range of technical and environmental factors. The speed at the property may be lower than that listed above. You can check the estimated speed and confirm availability to a property prior to purchasing on the broadband provider's website. Providers may increase charges. The information is provided and maintained by Decision Technologies Limited. **This is indicative only and based on a 2-person household with multiple devices and simultaneous usage. Broadband performance is affected by multiple factors including number of occupants and devices, simultaneous usage, router range etc. For more information speak to your broadband provider.
Map data ©OpenStreetMap contributors.
