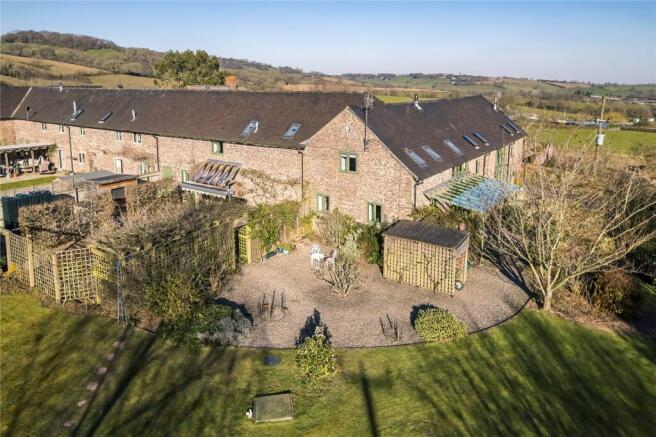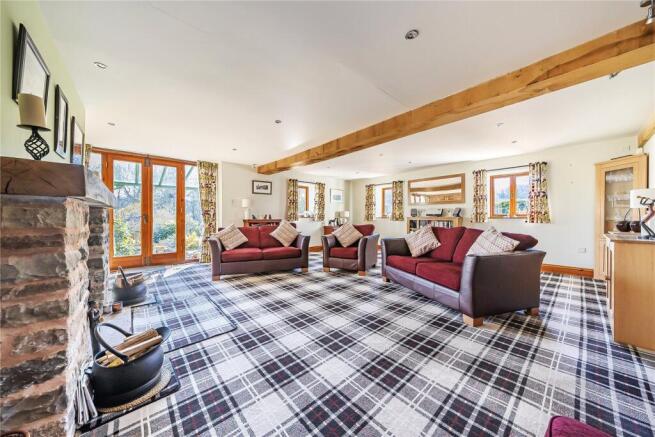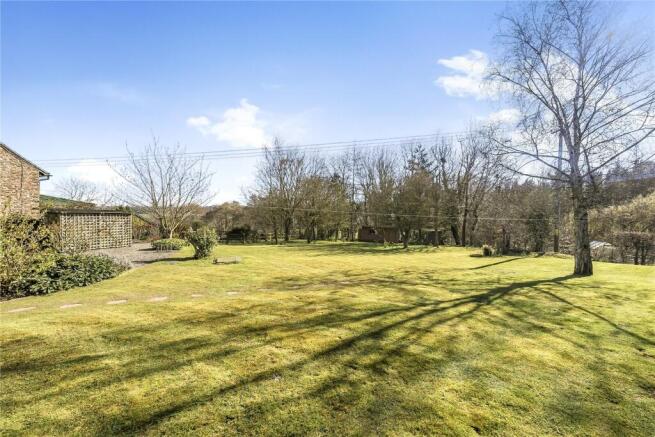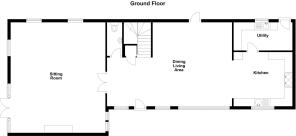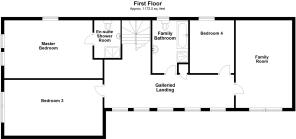Orcop, Hereford, Herefordshire, HR2

- PROPERTY TYPE
Terraced
- BEDROOMS
4
- BATHROOMS
2
- SIZE
2,433 sq ft
226 sq m
- TENUREDescribes how you own a property. There are different types of tenure - freehold, leasehold, and commonhold.Read more about tenure in our glossary page.
Freehold
Key features
- Barn Conversion
- Extensive Private Gardens
- Four Double Bedrooms
- Rural Location
- Sun Terraces
- Spacious Accommodation
- Countryside Outlook
- EPC Rating: D
Description
Retaining its original charm with exposed beams, vaulted ceilings and very generous living spaces, the property has been thoughtfully designed for a wonderful family lifestyle while embracing its countryside heritage. The barns enjoy a generous plot to the rear, featuring low maintenance lawned gardens and a lovely patio terrace to each aspect, ensuring the perfect spot to relax and take in the surrounding countryside any time of the day.
The property:
Set on the corner plot, The Dairy enjoys a dual aspect outlook to the rear and welcomes the morning sun. Accessed via an oak framed entrance porch with glass roof and a full glazed oak framed entrance door. Once inside this sizeable home The Dairy exudes quality.
Dining Room/living Area: 26'3" x 10'7" (8m x 3.23m). Flooded with natural light via a large floor to ceiling double glazed window to the front aspect and full glazed double door to the rear. We are welcomed at breakfast by the morning sun, illuminating the rich texture and warm tones of the home. Traditional terracotta floor tiles add durability and character and compliment the exposed timber beams, solid oak staircase and original construction. This welcoming room is far from just a place to eat, it’s a space to gather, relax and appreciate the blend of old and new. Moving through the dining area to:
The Open Plan Kitchen: 12'6" x 10'7" (3.8m x 3.23m). Taking pride of place is a traditional AGA Range cooker with enamel finish, giving a warm welcome throughout the day. The full width window frames the sunrise and lets in good natural light over the extensive range of Shaker style floor and wall units with a traditional porcelain one and a half bowl sink unit. From the kitchen, a solid wood cottage door leads to:
Utility Room: 12'7" x 6' (3.84m x 1.83m). A must have in a family home of this proportion, having a good range of floor and wall storage cupboards, a useful clean up sink and drainer, space and plumbing for washing machine and fridge/freezer. Door to rear garden. The ideal spot for warm coats and muddy boots after a walk in the surrounding countryside.
From the entrance area, sold wood double doors lead to:
Sitting Room: 23'6" x 20'1" (7.16m x 6.12m). This expansive lounge creates a warm and inviting atmosphere with an impressive stone fireplace at its heart housing a double fronted wood burning stove. Exposed feature stone walls and beams showcase the barns original character and texture. The room welcomes natural light from its triple aspect windows, large French doors open directly onto a sun drenched secluded terrace, connecting the inside and outdoor spaces. The sitting room is a lovely retreat where historic charm meets effortless country living. From the entrance area, door to:
Cloakroom: Neatly tucked away, adjacent to the stairway, having traditional style wash hand basin and WC. A useful understairs storage cupboard is great for hoover and utility storage.
A solid oak, half turn staircase leads to:
Spacious Landing: With a lovely seating and relaxing area with far reaching views all the way to May Hill in Gloucestershire via a floor to ceiling east facing double glazed windows. This is a great spot to sit back and unwind. The exposed stone walls and oak beams are a key feature. The upstairs of the home is equally as capacious with each bedroom enjoying fantastic living space.
Master Bedroom plus En-Suite Shower Room: 18' x 11'3" (5.49m x 3.43m). This sizeable double bedroom with vaulted ceiling and exposed oak beams enjoys good natural light via a dual aspect outlook through a double window overlooking the pretty rear garden and two velux roof windows.
En-Suite Shower Room: An unusually roomy en-suite, in keeping, having a walk in shower and traditional porcelain wash hand basin and WC. Velux window.
Family Bedroom: 17'11" x 12' (5.46m x 3.66m). This versatile room is perfect for accommodating family, guests or friends. Its proportions will accommodate flexible sleeping such as double size and twin or bunk beds, relaxing lounge area or with some adaption, a self contained room. Having vaulted ceilings, full width, full height morning sun outlook with double glazed French doors and exposed beams.
Bedroom 3: 21'1" x 11'4" (6.43m x 3.45m). Another great sized double room with ample wardrobe space, vaulted ceilings and low level outlook to the side garden and a velux.
Bedroom 4: 10'10" x 9'3" (3.3m x 2.82m). A fourth double bedroom enjoys a delightful outlook over the surrounding fields and woodland beyond. Having exposed beams and wardrobe space.
Family Bathroom: A lovely neutral palette with a crisp white suite adding to its airy feel, to include traditional wash hand basin and WC, a double shower cubicle and bath. A large velux rooflight floods the room with light and highlights the exposed beams above.
Outside: Having off road parking for three/four vehicles on the gravelled driveway to the fore. The great sized rear gardens of the property are a true extension of the home. Thoughtfully planned to embrace the natural landscape, the outdoor space features three sun terraces, positioned to capture the sunlight from late morning through to the beautiful evening sunsets, these terraces provide the ideal spots for outdoor dining, relaxation and enjoying the uninterrupted views of this rural setting.
The garden is laid mainly to low maintenance lawn, complimented by mature trees and abundance of planting including Wisteria, Passiflora and Blossom tree to name just a few.
Well established Beech hedging enhances the privacy and creates a sense of seclusion. Those of you with a passion for sustainable living, an area for your home grown veg is neatly integrated into the lower garden. This space includes raised beds, a good size greenhouse with seating/potting area adjacent. Located immediately to the rear of the house lies a great entertaining area, complete with pergola, electric dining canopy and a sunken eco water garden, ideal for gatherings during the summer months. Gated access to the rear of the gardens is ideal for large machinery access, when needed. Whether you are seeking a peaceful morning stroll or an evening spent dining while the sun dips below the horizon, this garden offers an ever changing backdrop of rural tranquillity.
Verified Material Information
Council tax band: E
Tenure: Freehold
Electricity supply: Mains electricity
Water supply: Mains water supply
Sewerage: Septic tank
Heating: Oil Central heating
Heating features: Double glazing, Underfloor heating, and Wood burner
Broadband: FTTP (Fibre to the Premises)
Mobile coverage: O2 & EE - Poor, Vodafone & Three - OK,
Parking: Private, Off Street, and Allocated
Directions: what3words///mentioned.offerings.chats.
From Ross-on-Wye proceed north on the A49 towards Hereford, after approximately 4 miles turn left signposted Orcop and continue along here for 1 mile to the crossroads and continue over for a further three miles and the turning to the property will be found on the left hand side.
Brochures
Particulars- COUNCIL TAXA payment made to your local authority in order to pay for local services like schools, libraries, and refuse collection. The amount you pay depends on the value of the property.Read more about council Tax in our glossary page.
- Band: E
- PARKINGDetails of how and where vehicles can be parked, and any associated costs.Read more about parking in our glossary page.
- Yes
- GARDENA property has access to an outdoor space, which could be private or shared.
- Yes
- ACCESSIBILITYHow a property has been adapted to meet the needs of vulnerable or disabled individuals.Read more about accessibility in our glossary page.
- Ask agent
Energy performance certificate - ask agent
Orcop, Hereford, Herefordshire, HR2
Add an important place to see how long it'd take to get there from our property listings.
__mins driving to your place
Get an instant, personalised result:
- Show sellers you’re serious
- Secure viewings faster with agents
- No impact on your credit score



Your mortgage
Notes
Staying secure when looking for property
Ensure you're up to date with our latest advice on how to avoid fraud or scams when looking for property online.
Visit our security centre to find out moreDisclaimer - Property reference WRR250104. The information displayed about this property comprises a property advertisement. Rightmove.co.uk makes no warranty as to the accuracy or completeness of the advertisement or any linked or associated information, and Rightmove has no control over the content. This property advertisement does not constitute property particulars. The information is provided and maintained by Richard Butler & Associates, Ross-On-Wye. Please contact the selling agent or developer directly to obtain any information which may be available under the terms of The Energy Performance of Buildings (Certificates and Inspections) (England and Wales) Regulations 2007 or the Home Report if in relation to a residential property in Scotland.
*This is the average speed from the provider with the fastest broadband package available at this postcode. The average speed displayed is based on the download speeds of at least 50% of customers at peak time (8pm to 10pm). Fibre/cable services at the postcode are subject to availability and may differ between properties within a postcode. Speeds can be affected by a range of technical and environmental factors. The speed at the property may be lower than that listed above. You can check the estimated speed and confirm availability to a property prior to purchasing on the broadband provider's website. Providers may increase charges. The information is provided and maintained by Decision Technologies Limited. **This is indicative only and based on a 2-person household with multiple devices and simultaneous usage. Broadband performance is affected by multiple factors including number of occupants and devices, simultaneous usage, router range etc. For more information speak to your broadband provider.
Map data ©OpenStreetMap contributors.
