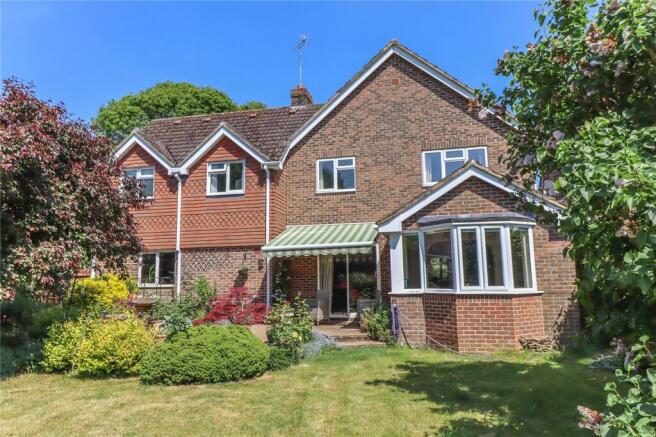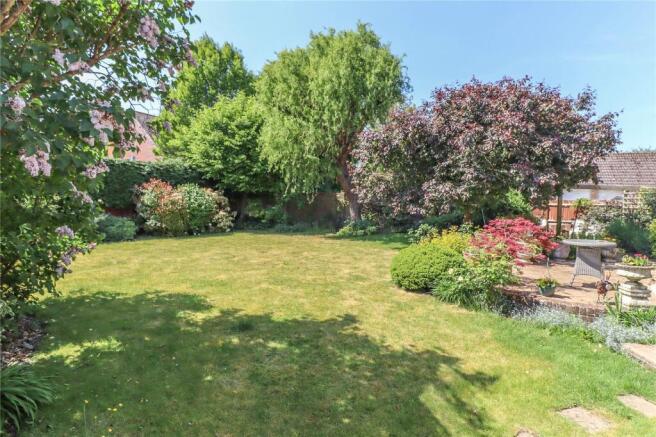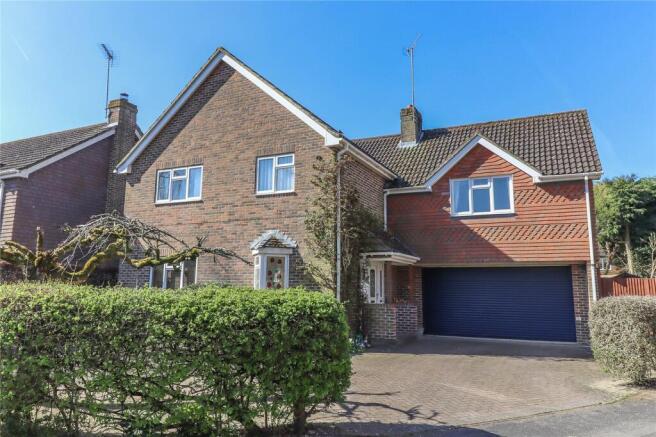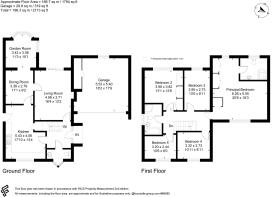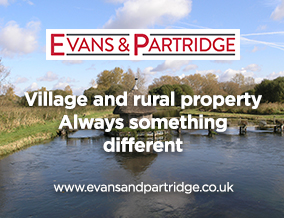
Riverside Green, Kings Somborne, Stockbridge, Hampshire, SO20

- PROPERTY TYPE
Detached
- BEDROOMS
5
- BATHROOMS
2
- SIZE
Ask agent
- TENUREDescribes how you own a property. There are different types of tenure - freehold, leasehold, and commonhold.Read more about tenure in our glossary page.
Freehold
Key features
- Easy drive to Winchester, Stockbridge, Romsey and Southampton
- In / out driveway and double garage
- Living room - dining room - garden room
- Good sized kitchen / breakfast room
- Five bedrooms - en suite - family bathroom
- Range of village amenities within walking distance
Description
A modern detached house attractively constructed with brick and tile hung elevations beneath a tiled roof. The well presented accommodation includes reception hall and cloakroom, a good sized living room with fireplace and log burner, dining room, garden room and a good sized family/breakfast room. The impressive principal bedroom suite extends over an internal double garage, boiler room and has a dressing area with a large en suite shower room. There are four further bedrooms and a family bathroom.
The property is situated within a well established close on the Winchester side of the village of Kings Somborne, which offers everyday facilities including a post office/store, primary school, church and public house. The picturesque town of Stockbridge, traversed by the River Test, is just five minutes away to North, the abbey town of Romsey is approximately seven miles to the South, and the cathedral cities of Salisbury and Winchester are both within a half hour drive. There are also excellent road links to London and the West Country via the M3 and A303 and also to the South Coast.
Approach
Wide tiled entrance hall. Oak posts standing on low brick walls with a deep woodstore to one side. Herringbone blocked paved flooring with inset coir mat and overhead light. UPVC/obscure glazed door with similar side panels leads into:
Recepton Hall
Staircase rising to first floor with turned style balustrade to one side. Stannah stairlift that can remain or be removed to suit requirements. Oak flooring. Space for sideboard. Ceiling coving and light point. Panelled doors to living room, kitchen/breakfast room and cloakroom.
Cloakroom
White suite. Circular wash hand basin set into roll top granite effect surround with tile and mirrored splashback, spotlights over and double cupboard above. Further double cupboard beneath. Low level WC with concealed cistern, similar roll top sill over, cupboard above. Ceramic tiled flooring and walls. Stained glass deep triangular oriel window to front aspect with deep display sill. Ceiling spotlights.
Living Room
Central open brick fireplace housing Jetmaster fire, limestone mantelpiece and raised hearth. Wide sliding glazed door with similar glazed panel to side opening onto the rear terrace and enjoying an attractive view over the main garden. Ceiling coving, central ceiling light point. Small pane obscure glazed door into:
Dining Room
Located between the kitchen/breakfast room and garden room. Space for table and dresser. Ceiling coving. Central ceiling light point. Small pane obscure glazed door to kitchen/breakfast room. Wide open arch into:
Garden Room
Featuring deep bay and corner window overlooking the attractively landscaped mature rear garden. Ceiling coving and light.
Kitchen / Breakfast Room
Generously proportioned and L-shaped. Polished granite work surfaces with similar upstands and window sill. An extensive range of Shaker style high and low level cupboards and drawers incorporating some deep pan drawers. Leisure Rangemaster 110 range incorporating two large ovens, separate grill and warming area, four ring LPG hob, griddle and hot plate. Glass lid/splashback and extractor fan, light in decorative hood above. Integrated larder fridge/freezer. Integrated slimline dishwasher and washing machine. Two plinth kick heaters. Oak flooring. Space for family breakfast table and wide dresser to one corner. Picture window to front aspect. UPVC/ half glazed door to outside. Pendant and spotlights. Coat hooks and panelled door to a deep cupboard extending beneath the stairs.
First Floor
Particularly spacious as also extending above the integral double garage.
Landing
L- shaped turned style balustrade continues overlooking stairwell and reception hall. Ceiling coving and downlighters. Doors to:
Principal bedroom Suite
A substantial double bedroom with separate dressing area and en suite bathroom.
Bedroom
Picture window to front aspect. Long unit with extensive drawers beneath, wide display sill above. Ceiling coving. Pendant light point. Door to cupboard housing lagged copper cylinder with fitted immersion above and automatic light. Wide opening to:
Dressing Area
Twin built-in double wardrobes. Low book/display shelving in alcove to one side. Window overlooking the rear garden. Loft hatch. Pendant light point and panelled door to:
En Suite
Large. White suite, wide shaped wash hand basin with central mixer tap and array of cupboards and drawers beneath, tiled splashback, shaver socket to one side and mirror fronted cabinet above. Low level WC. Bidet with tiled splashback. Corner glass/tiled shower enclosure with mixer shower. Tall towel radiator. Limed oak effect flooring. Obscure glazed window. LED downlighters. Extractor fan.
Bedroom 2
Double bedroom. Picture window to rear aspect. Twin built-in double wardrobe cupboards with wide display sill to one side and chest of drawers beneath. Ceiling coving. Ceiling light point.
Bedroom 3
Double bedroom. Window overlooking the rear garden. Ceiling coviing. Spotlights.
Bedroom 4
Double bedroom. Window to front aspect. Ceiling coving, spotlights
Bedroom 5
Small double/large single bedroom. Picture window to front aspect. Ceiling coving. Pendant light point.
Family Bathroom
Corian moulded basin with corner mixer tap, double cupboard beneath. Low level WC to one side with concealed cistern. Panelled bath with mixer tap/handheld shower attachment to one end with surrounding tiled sill. Step up into wet area with curved glass screen, mixer shower and tiled sill. Ceramic tiled flooring. Floor to ceiling tiling. Chrome towel radiator. Downlighters. Electric mirror. Obscure glazed window.
Outside
Front
The property has the benefit of a corner plot and an in/out driveway. The full frontage has been laid to Herringbone blocked paviors with a mature flowering Cherry tree. Screened to the boundaries by hedging. Roses and climbing Hydrangea on the front corner of the house.
Integral Double Garage
With wide electric up and over remote door. Light and power connected. Shelving. Window to rear aspect. Boiler room to the rear corner housing Grant oil fired boiler with further shelving above.
Rear Garden
An attractive feature of the house with the tremendous benefit of a south westerly orientation comprising an interesting wide paved terrace area with awning and central curved brick retaining wall providing a choice of seating/entertaining areas. Trellis and surrounding herbaceous borders. To the side of the property there is a gate to the road and a screened area with garden shed and raised oil tank. Level lawn surrounded on all sides by colourful borders full of spring bulbs, perennials, a variety of shrubs and specimen trees including some beautiful blossom trees and a large contorted Willow. The rear garden is well enclosed to one side by high brick walling, the remaining boundaries by hedging plants with some low fencing.
Services
Mains electricity, water and drainage. Oil fired central heating. Note: No household services or appliances have been tested and no guarantees can be given by Evans and Partridge.
Directions
SO20 6NG
Council Tax
F
Brochures
Particulars- COUNCIL TAXA payment made to your local authority in order to pay for local services like schools, libraries, and refuse collection. The amount you pay depends on the value of the property.Read more about council Tax in our glossary page.
- Band: F
- PARKINGDetails of how and where vehicles can be parked, and any associated costs.Read more about parking in our glossary page.
- Yes
- GARDENA property has access to an outdoor space, which could be private or shared.
- Yes
- ACCESSIBILITYHow a property has been adapted to meet the needs of vulnerable or disabled individuals.Read more about accessibility in our glossary page.
- Ask agent
Riverside Green, Kings Somborne, Stockbridge, Hampshire, SO20
Add an important place to see how long it'd take to get there from our property listings.
__mins driving to your place
Get an instant, personalised result:
- Show sellers you’re serious
- Secure viewings faster with agents
- No impact on your credit score



Your mortgage
Notes
Staying secure when looking for property
Ensure you're up to date with our latest advice on how to avoid fraud or scams when looking for property online.
Visit our security centre to find out moreDisclaimer - Property reference STO250024. The information displayed about this property comprises a property advertisement. Rightmove.co.uk makes no warranty as to the accuracy or completeness of the advertisement or any linked or associated information, and Rightmove has no control over the content. This property advertisement does not constitute property particulars. The information is provided and maintained by Evans & Partridge, Stockbridge. Please contact the selling agent or developer directly to obtain any information which may be available under the terms of The Energy Performance of Buildings (Certificates and Inspections) (England and Wales) Regulations 2007 or the Home Report if in relation to a residential property in Scotland.
*This is the average speed from the provider with the fastest broadband package available at this postcode. The average speed displayed is based on the download speeds of at least 50% of customers at peak time (8pm to 10pm). Fibre/cable services at the postcode are subject to availability and may differ between properties within a postcode. Speeds can be affected by a range of technical and environmental factors. The speed at the property may be lower than that listed above. You can check the estimated speed and confirm availability to a property prior to purchasing on the broadband provider's website. Providers may increase charges. The information is provided and maintained by Decision Technologies Limited. **This is indicative only and based on a 2-person household with multiple devices and simultaneous usage. Broadband performance is affected by multiple factors including number of occupants and devices, simultaneous usage, router range etc. For more information speak to your broadband provider.
Map data ©OpenStreetMap contributors.
