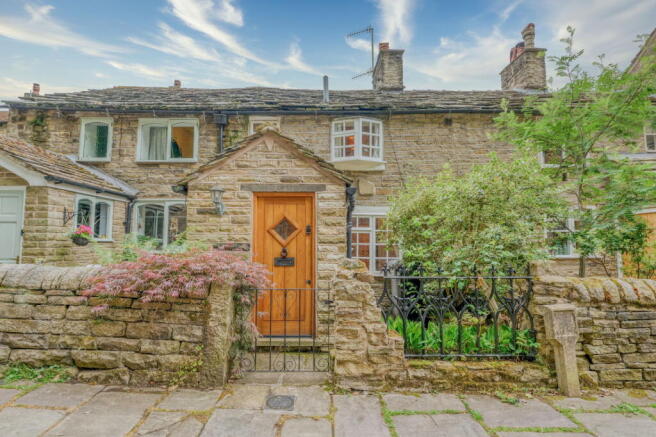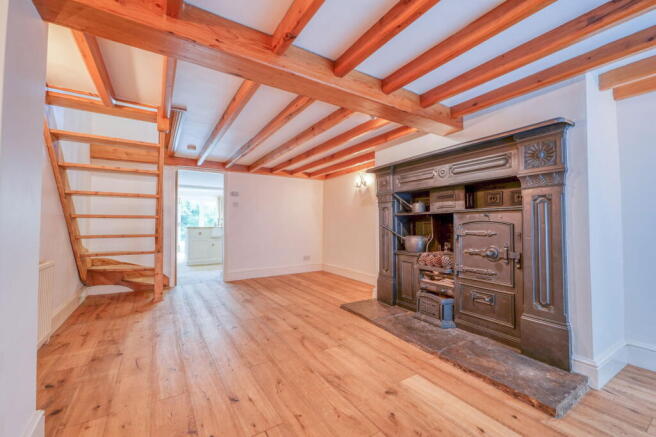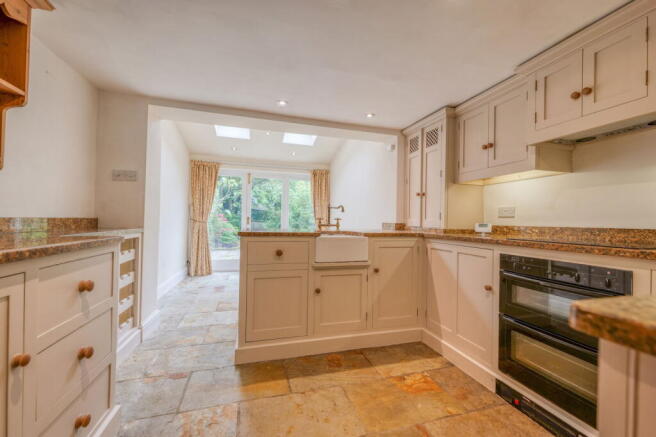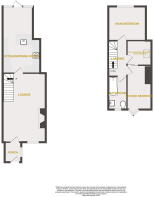Queen Street, Bollington

- PROPERTY TYPE
Cottage
- BEDROOMS
2
- BATHROOMS
1
- SIZE
861 sq ft
80 sq m
- TENUREDescribes how you own a property. There are different types of tenure - freehold, leasehold, and commonhold.Read more about tenure in our glossary page.
Freehold
Key features
- No Onward Chain
- Bespoke Handcrafted Fitted Kitchen with Integral Appliances
- Private Stone Flagged Garden
- Spacious Lounge with Cast Iron Period Fireplace
- Additional Study / Dressing Room with Velux Window
- Two Bedrooms
- Modern Bathroom with Shower
- Character Period Cottage
- Single Storey Dining room Extension
- Please Quote JS0322 When Calling
Description
Introducing a Charming Character Stone Cottage in the Heart of Bollington Village
Nestled on a tranquil cobbled lane, this exceptional character stone cottage displays timeless charm and boasts an unbeatable location within this picturesque Cheshire village. Tucked away from the hustle and bustle, yet conveniently close to local amenities, this property offers a perfect blend of village living and easy access to the surrounding countryside.
Constructed from locally sourced Kerridge stone and crowned with a traditional stone tiled roof, this cottage immediately captures the essence of rustic elegance. Stepping through the stone porch, you'll discover a spacious lounge adorned with a beautifully beamed ceiling, enhancing the sense of history and character. The room's focal point is an exquisite one-of-a-kind cast iron antique range fireplace that is sure to impress guests and create a cosy ambiance on those winter nights.
Beyond the lounge lies a stunning open-plan kitchen diner, designed to delight the culinary enthusiast. The bespoke wooden fitted handmade kitchen features exquisite granite countertops and seamlessly integrated appliances. The dining area, adorned with a Velux window and a door with side windows, invites abundant natural light, and offers a delightful view of the rear garden.
Upstairs, the cottage accommodates two comfortable bedrooms, each radiating a warm and inviting atmosphere. Additionally, there is a third room that presents the perfect opportunity for a dressing room or study, benefiting from a Velux window that floods the space with natural light. A modern fitted bathroom with a refreshing shower completes the upper level, combining style and functionality.
Stepping outside, a south-facing stone-flagged courtyard garden awaits. Enclosed by mature flower beds adorned with evergreen shrubs and perennials, this charming space offers peace and tranquillity. Two stone outbuildings provide additional storage, while a stone wall and gated rear access offer convenience and privacy. As you relax in the garden, you'll be serenaded by the soothing sounds of the nearby Harrop brook meandering by.
The property offers partial double glazing and has recently benefited from the installation of a new combination boiler. Electric underfloor heating in the dining area ensures comfort and warmth, complementing the cottage's modern amenities seamlessly. The property is being offered for sale with no vendor chain, allowing for a smooth and hassle-free purchase.
Situated in the highly desirable Village of Bollington, just three miles north of Macclesfield and on the edge of the Peak District, this home enjoys a sought-after location. Macclesfield train station is conveniently nearby, offering easy access to Manchester and London, perfect for commuters and those seeking urban connections.
Don't miss the opportunity to own this delightful character stone cottage in the heart of Bollington Village. Embrace village life, explore the countryside, and create lasting memories in this truly special home. Arrange a viewing today and let the magic of this property captivate you.
Local Authority – Cheshire East
Council Tax Band – D
Tenure – Freehold
Ground Floor
Porch
5ft 9 x 4ft 9 Oak wooden door with diamond-shaped window to front elevation with wrought iron door furniture, wooden single glazed window to side elevation with Roman blind, inset downlight's, thermostatic radiator, double power point, Oak flooring and wooden door to lounge.
Lounge
19ft 9 x 12ft 4 spacious lounge with wooden single glazed window to front elevation with curtains and curtain pole, wall lighting, two radiators, power points, cupboard housing meters, distinct cast iron 5ft range fireplace with stone hearth, Oak flooring, wooden staircase to first floor and door to kitchen diner.
Kitchen
9ft 9 x 10ft 9 Handmade bespoke fitted kitchen featuring a range of wall and base units with granite counter tops, under-mounted stainless steel sink with period style mixer tap, integrated NEFF oven with grill, four ring electric hob with concealed extractor fan over, integrated NEFF washing machine, integrated under-counter fridge and separate freezer, granite up-stands, cupboard housing ideal combination boiler, power points, downlight's, slate tiled flooring and open plan to dining area.
Dining Area
9ft 4 x 8ft 8 Wooden double-glazed door and windows opening to rear garden with curtain track and curtains, pitched roof with Velux windows, downlight's, power points and slate tiled flooring.
First Floor
Landing
10ft 3 x 5ft 5 ceiling pendant light, loft hatch, radiator, spindle staircase with handrail and loft hatch.
Main Bedroom
9ft 9 x 10ft 9 Wooden double-glazed window to rear elevation with curtains and curtain pole, ceiling light, radiator, power points and fitted carpet.
Second Bedroom
12ft 2 red to 5ft 6 x 6ft 6 Wooden single glazed window to front elevation with curtains, ceiling light, radiator, power point and interconnecting door to study / dressing room.
Study / Dressing Room
7ft 1 x 6ft 6 Velux window, ceiling pendant light, radiator, power point and fitted carpet.
Bathroom
9ft 3 x 5ft 3 A modern white three-piece suite with a panelled bath with overhead thermostatic shower and additional hand-held shower on a riser rail, mixer tap and glass shower screen, low-level push flush WC and pedestal wash-hand basin with chrome mixer tap. Ceiling light, chrome heated towel radiator, tiled flooring and partially tiled walls and wooden single glazed window to front elevation.
External
The property is set back behind a stone wall, wrought iron fencing and a gate with a stone flagged patio area with an outside light and mature plants and flowers. To the rear of the property, you will find a low maintenance stone flagged garden with mature beds with evergreens and perennials. Beyond you will find two stone outbuildings and rear gated access.
DISCLAIMER
CAVEAT EMPTOR - it is the buyers responsibility to check all information is correct, all goods and services are in working order before committing to purchase as our details are worked in conjunction with our vendors and we aim to ensure they are correct, however their accuracy is not a guarantee and the information given does not form part of a contract and are not to be relied upon as statements of fact but as a guide only particularly pertaining to details of a leasehold or freehold. Any services and appliances listed in the above have not been tested by us and no guarantee as to their operating ability or efficiency is given. All measurements have been taken with a 'laser tape' as a guide to prospective buyers only and are not to be taken as exacts. All fixtures and fittings to be included in the sale, even if mentioned above, should be clarified with your solicitor before committing to purchase.
- COUNCIL TAXA payment made to your local authority in order to pay for local services like schools, libraries, and refuse collection. The amount you pay depends on the value of the property.Read more about council Tax in our glossary page.
- Band: D
- PARKINGDetails of how and where vehicles can be parked, and any associated costs.Read more about parking in our glossary page.
- On street
- GARDENA property has access to an outdoor space, which could be private or shared.
- Private garden
- ACCESSIBILITYHow a property has been adapted to meet the needs of vulnerable or disabled individuals.Read more about accessibility in our glossary page.
- Ask agent
Queen Street, Bollington
Add an important place to see how long it'd take to get there from our property listings.
__mins driving to your place
Get an instant, personalised result:
- Show sellers you’re serious
- Secure viewings faster with agents
- No impact on your credit score
Your mortgage
Notes
Staying secure when looking for property
Ensure you're up to date with our latest advice on how to avoid fraud or scams when looking for property online.
Visit our security centre to find out moreDisclaimer - Property reference S261394. The information displayed about this property comprises a property advertisement. Rightmove.co.uk makes no warranty as to the accuracy or completeness of the advertisement or any linked or associated information, and Rightmove has no control over the content. This property advertisement does not constitute property particulars. The information is provided and maintained by eXp UK, North West. Please contact the selling agent or developer directly to obtain any information which may be available under the terms of The Energy Performance of Buildings (Certificates and Inspections) (England and Wales) Regulations 2007 or the Home Report if in relation to a residential property in Scotland.
*This is the average speed from the provider with the fastest broadband package available at this postcode. The average speed displayed is based on the download speeds of at least 50% of customers at peak time (8pm to 10pm). Fibre/cable services at the postcode are subject to availability and may differ between properties within a postcode. Speeds can be affected by a range of technical and environmental factors. The speed at the property may be lower than that listed above. You can check the estimated speed and confirm availability to a property prior to purchasing on the broadband provider's website. Providers may increase charges. The information is provided and maintained by Decision Technologies Limited. **This is indicative only and based on a 2-person household with multiple devices and simultaneous usage. Broadband performance is affected by multiple factors including number of occupants and devices, simultaneous usage, router range etc. For more information speak to your broadband provider.
Map data ©OpenStreetMap contributors.




