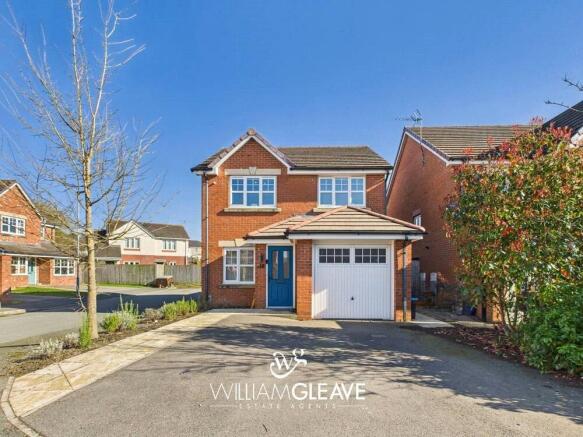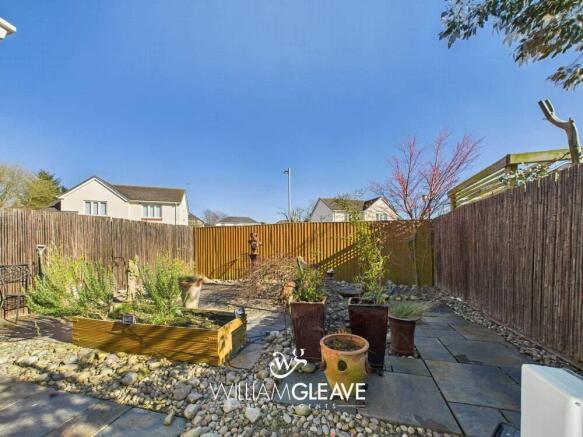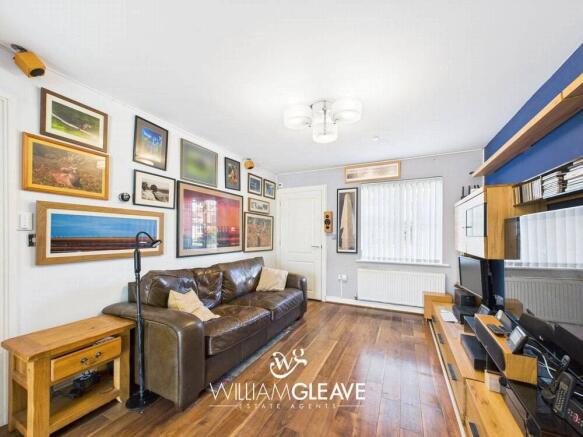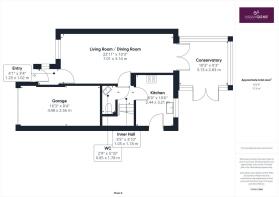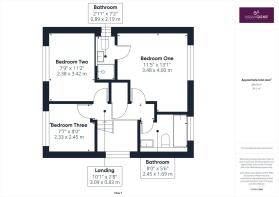
Briarwood Road, Ewloe, Deeside, Flintshire, CH5

- PROPERTY TYPE
Detached
- BEDROOMS
3
- BATHROOMS
3
- SIZE
Ask agent
- TENUREDescribes how you own a property. There are different types of tenure - freehold, leasehold, and commonhold.Read more about tenure in our glossary page.
Freehold
Key features
- POPULAR LOCATION
- MASTER WITH AN ENSUITE
- OFF ROAD PARKING
- LOW MAINTENCE GARDEN
- SINGLE GARAGE
- COUNCIL TAX- BAND E
Description
We are delighted to introduce this three-bedroom detached home with a garage, located in the sought-after area of Ewloe. The property is well-maintained throughout and is perfect for first-time buyers. On the ground floor, it features an entrance porch, a spacious lounge/diner, a conservatory, a convenient downstairs WC, and a modern kitchen. The first floor comprises three bedrooms, including a master with an ensuite shower room, along with a family bathroom. Externally, there is a low-maintenance garden at the rear, while the front offers a driveway capable of accommodating multiple vehicles and providing access to the garage.
Ewloe is a sought-after village being situated near the A55 and A494, ideal for commuting to the major towns and cities. Hawarden Village and Broughton retail park are both a short drive away providing an array of amenities. Hawarden castle and farm shop are also close by. Local schools are excellent with Ewloe Green Primary and Penarlag Primary both offering great choice for young children. Hawarden High School offers highly rated secondary education. The property is also in close proximity to local supermarkets, post offices and bus routes.
Entrance Porch
Upon entering through the double-glazed front door, you are welcomed by a porch that effectively separates the entryway from the living area. This porch features a double-glazed window on the side elevation, along with a radiator and a door that provides access to the living and dining room.
Living Room/ Dining Room
The living room serves as a generous space that doubles as a dining area, making it ideal for entertaining guests. It seamlessly transitions into the conservatory, enhancing its appeal. The room is further enhanced by radiators and multiple power points. A double-glazed window on the front elevation allow light to flow into the space and a double-glazed patio door on the rear provide access to the conservatory.
Conservatory
The conservatory offers an excellent additional area, functioning as a serene retreat with versatile options. It features double-glazed windows that surround the space, ensuring an abundance of natural light, while a double-glazed patio door provides easy access to the rear garden. The interior is enhanced by stone-effect flooring, and it is equipped with radiators and power points throughout, adding to its practicality.
Inner Hall
The inner hall provides entry to the downstairs WC and kitchen, while also featuring stairs that lead to the first floor. This area is enhanced by carpeted flooring, a radiator, and power points.
Kitchen
The kitchen is equipped with a variety of wall and base units topped with a complementary work surface, featuring a stainless-steel sink with a drainer and a mixer tap. It includes an integrated 'Electrolux' four-ring gas hob accompanied by a built-in extractor hood, as well as an 'Electrolux' oven and microwave, along with a built-in dishwasher. There is generous countertop space available for essential kitchen appliances, as well as provisions for a washing machine/ tumble dryer and a fridge freezer. The aesthetic is enhanced by partially tiled walls, tile-effect flooring, and multiple power points. A double-glazed window on the rear elevation offers a view of the garden, while a double-glazed door on the side elevation provides access to both the rear garden and the side of the property.
Downstairs Wc
The downstairs wc is highly practical, featuring a low-level wc and a pedestal wash hand basin equipped with a stainless-steel mixer tap. The walls are partially tiled, complemented by a radiator, while the wood-effect flooring contributes to a polished appearance.
Landing
The landing features doors leading to various rooms and provides access to the loft through a hatch equipped with a pull-down ladder. It is fitted with carpeted flooring, power points and a double-glazed frosted window on the side elevation.
Bedroom One
The main bedroom features a double-glazed window on the rear elevation, providing ample natural light. This generously sized room can comfortably fit a double bed along with all necessary bedroom furnishings. It is equipped with wood-effect flooring, a radiator, and several power points. Additionally, a door leads to the en-suite shower room.
En suite
The ensuite adds significant value to the property, showcasing a low-level WC and a wall-mounted wash hand basin equipped with a stainless-steel tap. It includes a separate shower cubicle featuring a bi-folding shower door and a wall-mounted, mains-powered stainless-steel shower. The room is completed with partially tiled walls, tile-effect flooring, a chrome towel rail, and a double-glazed frosted window on the side elevation.
Bedrooom Two
The second bedroom is a spacious double room featuring a double-glazed window at the front elevation. It is enhanced by wood-effect flooring, a radiator, and multiple power points. This room can easily accommodate a double bed along with freestanding bedroom furniture.
Bedroom Three
The third bedroom is suitable for a single bed and can alternatively serve as an office or a walk-in wardrobe. It features a double-glazed window on the front elevation, wood-effect flooring, a radiator, and multiple power points.
Family Bathroom
Upon entering the family bathroom, one is welcomed by a three-piece suite featuring both a low-level WC, and a wall mounted wash hand basin accompanied by a stainless-steel mixer tap. The bathroom includes a panelled bath equipped with a glass shower screen and a wall-mounted shower overhead. Enhancing the overall aesthetic, a chrome towel rail, partially tiled walls, and strategically placed spotlights above the mirror contribute to the ambiance. Additionally, a double-glazed frosted window on the rear elevation permits natural light to illuminate the area while maintaining privacy.
Externally
At the front of the property, a tarmacked driveway offers off-road parking for several vehicles, leading directly to the entrance and providing access to a single garage equipped with full power. The front garden is enhanced by mature shrubs and trees that add to its aesthetic appeal. Additionally, access to the garden is available on both sides of the property through thoughtfully positioned gates. The rear garden presents an oriental retreat, characterized by an assortment of paving slabs and decorative stones that ensure low maintenance while creating a serene atmosphere. Ample space is available for garden furniture, all enclosed by wood panel fencing to ensure privacy.
- COUNCIL TAXA payment made to your local authority in order to pay for local services like schools, libraries, and refuse collection. The amount you pay depends on the value of the property.Read more about council Tax in our glossary page.
- Band: TBC
- PARKINGDetails of how and where vehicles can be parked, and any associated costs.Read more about parking in our glossary page.
- Yes
- GARDENA property has access to an outdoor space, which could be private or shared.
- Yes
- ACCESSIBILITYHow a property has been adapted to meet the needs of vulnerable or disabled individuals.Read more about accessibility in our glossary page.
- Ask agent
Briarwood Road, Ewloe, Deeside, Flintshire, CH5
Add an important place to see how long it'd take to get there from our property listings.
__mins driving to your place
Your mortgage
Notes
Staying secure when looking for property
Ensure you're up to date with our latest advice on how to avoid fraud or scams when looking for property online.
Visit our security centre to find out moreDisclaimer - Property reference WGD250105. The information displayed about this property comprises a property advertisement. Rightmove.co.uk makes no warranty as to the accuracy or completeness of the advertisement or any linked or associated information, and Rightmove has no control over the content. This property advertisement does not constitute property particulars. The information is provided and maintained by William Gleave, Deeside. Please contact the selling agent or developer directly to obtain any information which may be available under the terms of The Energy Performance of Buildings (Certificates and Inspections) (England and Wales) Regulations 2007 or the Home Report if in relation to a residential property in Scotland.
*This is the average speed from the provider with the fastest broadband package available at this postcode. The average speed displayed is based on the download speeds of at least 50% of customers at peak time (8pm to 10pm). Fibre/cable services at the postcode are subject to availability and may differ between properties within a postcode. Speeds can be affected by a range of technical and environmental factors. The speed at the property may be lower than that listed above. You can check the estimated speed and confirm availability to a property prior to purchasing on the broadband provider's website. Providers may increase charges. The information is provided and maintained by Decision Technologies Limited. **This is indicative only and based on a 2-person household with multiple devices and simultaneous usage. Broadband performance is affected by multiple factors including number of occupants and devices, simultaneous usage, router range etc. For more information speak to your broadband provider.
Map data ©OpenStreetMap contributors.
