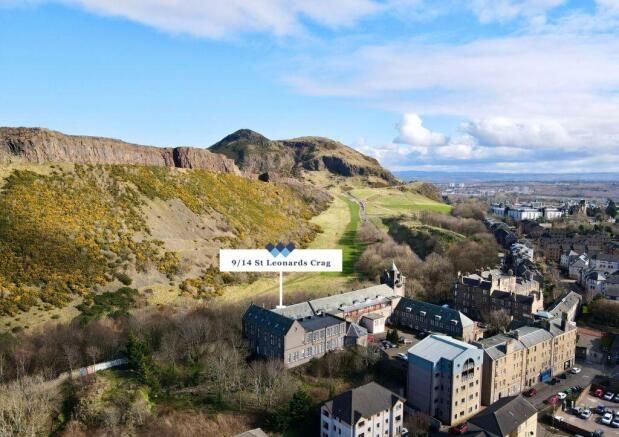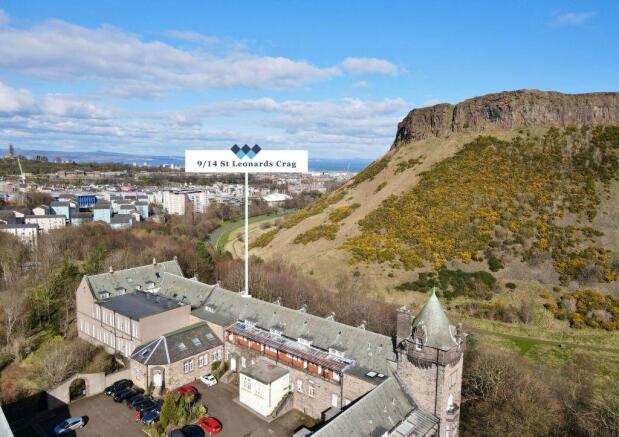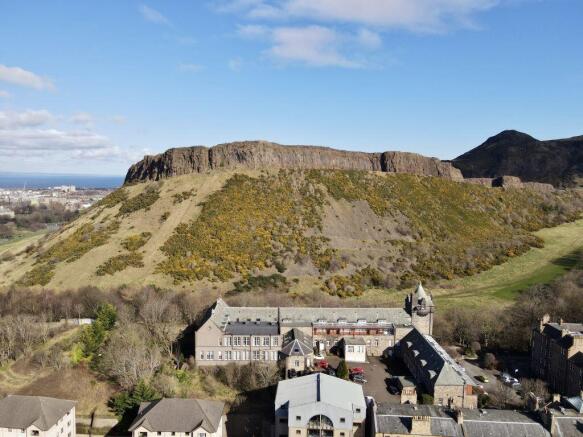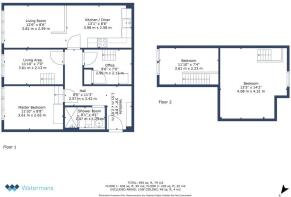9/14 St Leonards Crag, Edinburgh, EH8 9SP

- PROPERTY TYPE
Duplex
- BEDROOMS
3
- BATHROOMS
1
- SIZE
926 sq ft
86 sq m
- TENUREDescribes how you own a property. There are different types of tenure - freehold, leasehold, and commonhold.Read more about tenure in our glossary page.
Freehold
Description
A truly exceptional two-storey flat nestled on the edge of Newington, boasting magnificent views of Arthur's Seat and the Crags. This distinctive property features a versatile layout across two levels, with characterful spaces and abundant natural light throughout. The unique architectural design incorporates split-level living and innovative access to the upper floor bedrooms, creating a home of remarkable character within one of Edinburgh's most sought-after locations.
General Features
• Exceptional views of Arthur's Seat and the Crags
• Versatile two-storey accommodation with split-level design
• High ceilings and abundant natural light throughout
• Unique architectural layout with creative use of space
• Desirable Newington location
• Transferrable home share license
• Free residents permit car parking
Accommodation Features
• Master bedroom with elevated position and high gabled ceilings
• Double bedroom accessed via ladder from office space
• Single bedroom with dramatic views accessed via wooden staircase
• Three-piece shower room with stylish glass partition
• Additional versatile spaces for home working or relaxation
• Solid oak flooring throughout kitchen, living room and select bedrooms
• The property boasts five Rointe Connect wall-mounted heaters
The well-appointed kitchen and dining area sits slightly below the living space, benefiting from the property's impressive ceiling height and enhanced by a Velux window that floods the area with natural light. Contemporary grey cabinetry provides ample storage while maintaining a sleek aesthetic, and the thoughtful layout accommodates a dining table, creating an ideal space for entertaining or everyday meals with a view of the adjacent living area.
Positioned on a slightly elevated level overlooking the kitchen and dining space, the open plan living area features magnificent views of the neighbouring hill through expansive paned windows. The generous ceiling height creates a sense of space and grandeur, while the elevated position provides a natural division of living zones within the open concept design. Wooden flooring throughout the living and kitchen areas further enhances the charm and style of the space.
The master bedroom occupies a privileged position on the lower floor with a slightly raised level relative to the main living space. Benefiting from impressive high gabled ceilings, this tranquil retreat enjoys spectacular views over Arthur's Seat and Holyrood Park.
The upper level accommodates two distinct bedrooms, each with their own unique character and access. The single bedroom, accessed via a solid oak staircase from the north-eastern side of the property, offers a charming retreat with panoramic views over Arthur's Seat through large paned windows that extend down to the living area below. The spacious double bedroom, reached by a ladder from the office space, features a velux window and, despite its low ceilings, provides generous proportions with additional storage potential in the large attic space that extends across the entire property and is accessible through a ceiling hatch. It offers generous head height ceilings and windows built into the roof, providing scenic views of the park. This area holds potential for future expansion, subject to the relevant planning permission.
The property benefits from additional versatile spaces that enhance its functionality. The lower section of the single bedroom provides an area for a desk and clothing storage, creating a multi-purpose space that can serve as an extension of the bedroom or as a separate living area. Additionally, the compact room below the double bedroom currently functions as an office, offering a quiet workspace separate from the main living accommodation. This space offers brand new carpets that extend across the entire hallway.
Situated between the entrance to the property and the master bedroom, the three-piece shower room presents a contemporary aesthetic with sleek white tiled walls. A distinctive blue glass partition elegantly separates the shower area from the remainder of the space.
Newington is a beautiful area just a 20-minute walk from Edinburgh’s Royal Mile. It has gorgeous Victorian architecture offering a vibrant and diverse neighbourhood which has a blend of charm and lively atmosphere. With excellent public transportation connections and a host of amenities, Newington remains a highly sought after location for those who want to live in the city while also having a hint of natural beauty and history. The area’s main hub, South Clerk Street, has many shops, restaurants, cafes and bars. Newington is bordered by Holyrood Park which gives stunning views of Arthurs Seat. This also makes a perfect place to go on leisurely walks or to just enjoy the expansive green space.
Extras: All fitted floor, light fittings and kitchen appliances included in sale.
Brochures
Brochure- COUNCIL TAXA payment made to your local authority in order to pay for local services like schools, libraries, and refuse collection. The amount you pay depends on the value of the property.Read more about council Tax in our glossary page.
- Band: E
- PARKINGDetails of how and where vehicles can be parked, and any associated costs.Read more about parking in our glossary page.
- Permit,Off street,Residents
- GARDENA property has access to an outdoor space, which could be private or shared.
- Ask agent
- ACCESSIBILITYHow a property has been adapted to meet the needs of vulnerable or disabled individuals.Read more about accessibility in our glossary page.
- Ask agent
Energy performance certificate - ask agent
9/14 St Leonards Crag, Edinburgh, EH8 9SP
Add an important place to see how long it'd take to get there from our property listings.
__mins driving to your place
Your mortgage
Notes
Staying secure when looking for property
Ensure you're up to date with our latest advice on how to avoid fraud or scams when looking for property online.
Visit our security centre to find out moreDisclaimer - Property reference 253480. The information displayed about this property comprises a property advertisement. Rightmove.co.uk makes no warranty as to the accuracy or completeness of the advertisement or any linked or associated information, and Rightmove has no control over the content. This property advertisement does not constitute property particulars. The information is provided and maintained by Watermans, Edinburgh. Please contact the selling agent or developer directly to obtain any information which may be available under the terms of The Energy Performance of Buildings (Certificates and Inspections) (England and Wales) Regulations 2007 or the Home Report if in relation to a residential property in Scotland.
*This is the average speed from the provider with the fastest broadband package available at this postcode. The average speed displayed is based on the download speeds of at least 50% of customers at peak time (8pm to 10pm). Fibre/cable services at the postcode are subject to availability and may differ between properties within a postcode. Speeds can be affected by a range of technical and environmental factors. The speed at the property may be lower than that listed above. You can check the estimated speed and confirm availability to a property prior to purchasing on the broadband provider's website. Providers may increase charges. The information is provided and maintained by Decision Technologies Limited. **This is indicative only and based on a 2-person household with multiple devices and simultaneous usage. Broadband performance is affected by multiple factors including number of occupants and devices, simultaneous usage, router range etc. For more information speak to your broadband provider.
Map data ©OpenStreetMap contributors.





