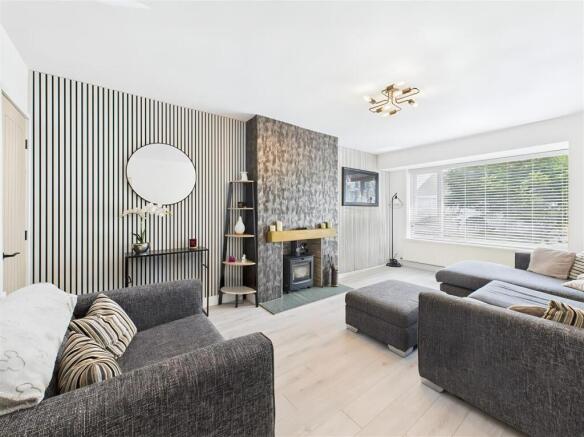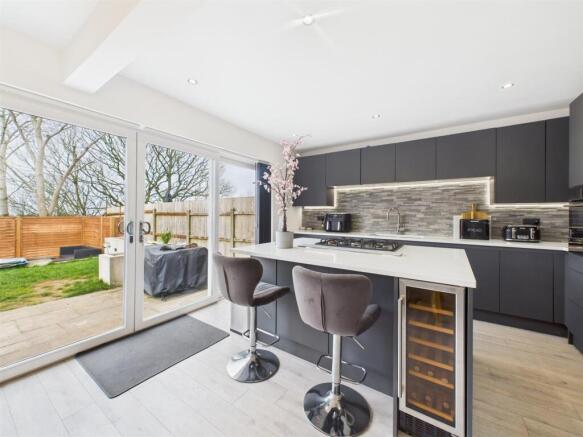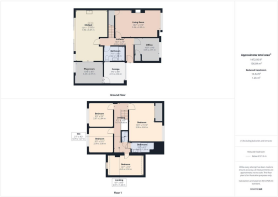
Farmdale Road, Lancaster

- PROPERTY TYPE
Semi-Detached
- BEDROOMS
4
- BATHROOMS
2
- SIZE
Ask agent
- TENUREDescribes how you own a property. There are different types of tenure - freehold, leasehold, and commonhold.Read more about tenure in our glossary page.
Freehold
Key features
- SEMI-DETACHED FAMILY HOME
- EXTENDED
- FOUR BEDROOMS
- THREE RECEPTION ROOMS
- BEAUTIFUL OPEN PLAN KITCHEN/DINER
- GROUND FLOOR BATHROOM
- SHOWER ROOM
- MULTI GENERATION LIVING
- GENEROUS ENCLOSED GARDEN
- POPULAR AREA OF SOUTH LANCASTER
Description
The thoughtfully designed ground floor features a stunning lounge with an inviting multi-fuel stove, creating the perfect setting for cosy evenings. The fabulous open-plan kitchen/diner showcases high-quality fittings, integrated appliances, an attractive central island with ample storage beneath, and luxurious quartz work surfaces. The kitchen flows seamlessly into a spacious dining area and playroom, which conveniently provides access to a useful storeroom.
Additionally, the ground floor benefits from a recently fitted stylish bathroom and a versatile office space, easily adaptable as an extra bedroom—perfect for multi-generational living or guests.
To the first floor, you'll find four generous double bedrooms, complemented by a contemporary shower room and a separate W.C. offering convenience for the whole family.
Outside, the property continues to impress, boasting a fully enclosed private garden, with a lawn and inviting patio area—ideal for entertaining or simply enjoying family time. The front provides convenient off-road parking.
This highly sought-after area allows easy access to Lancaster city centre, which offers an excellent choice of schooling for all ages, with both the renowned Girls 'and Boys' Grammar schools and excellent local primaries.
The city has very good transport links via road and rail making this an easy commute for professionals working at renowned hospitals and universities.
Entrance Hallway - Laminate floor, radiator, wood panelling, stairs to the first floor and cupboard housing the consumer unit.
Office - Double-glazed window to the front, built-in cupboard housing the Ideal combi boiler, laminate floor, radiator.
Although currently used as an office, this would make an ideal bedroom for a relative or a guest.
Lounge - Double-glazed window to the front, feature fireplace with an inset multi-fuel stove and mantel, walk-in storage cupboard, laminate floor, radiator.
Bathroom - Bath, vanity unit with inset wash hand basin, extractor fan, heated towel rail, laminate floor, W.C.
Kitchen/Diner - Impressive open plan rooms with double glazed sliding doors leading to the garden, a range of beautifully crafted cabinets finished in a matt grey with complementary quartz work surfaces, integrated full length fridge and freezer, Zanussi electric oven and integrated microwave, an Island with under storage cabinets, quartz work surface, five ring gas hob, push up extractor fan, integrated pull up tower plug sockets, integrated wine cooler, stainless steel sink, integrated dishwasher, laminate floor, radiator, space for table and chairs.
Playroom - Double-glazed window to the rear, laminate floor, radiator and door to the store room.
Integral Store Room - This was the former garage, which is now half the size, but making an ideal storage room with plumbing for a washing machine, space for a dryer and an electric door that leads to the front of the property.
First Floor Landing - Carpeted floor and radiator.
Bedroom One - Double-glazed window to the front, built in storage cupboard, carpeted floor, radiator and access to the loft.
Bedroom Two - Double-glazed velux window, carpeted floor, radiator.
Bedroom Three - Double-glazed window to the rear, carpeted floor, radiator
Bedroom Four - Double-glazed window to the rear, carpeted floor, radiator
Shower Room - Large step in shower cubicle with a thermostatic shower, wash hand basin, extractor fan and tiled floor.
W.C. - Wash hand basin, tiled floor, W.C.
Outside - Off-road parking for two cars to the front, access to the store room and an EV charger. Fully enclosed private garden, with a lawn and an inviting patio area, raised flower beds, double electric socket and storage shed.
Useful Information - Tenure Freehold
Council Tax Band (D ) £2,367.22
New boiler, new kitchen and bathroom
New garage door and EV Charger.
Has current Gas & EIRC certificates
Brochures
Farmdale Road, LancasterBrochure- COUNCIL TAXA payment made to your local authority in order to pay for local services like schools, libraries, and refuse collection. The amount you pay depends on the value of the property.Read more about council Tax in our glossary page.
- Band: D
- PARKINGDetails of how and where vehicles can be parked, and any associated costs.Read more about parking in our glossary page.
- Garage,Driveway,Off street,EV charging
- GARDENA property has access to an outdoor space, which could be private or shared.
- Yes
- ACCESSIBILITYHow a property has been adapted to meet the needs of vulnerable or disabled individuals.Read more about accessibility in our glossary page.
- Ask agent
Farmdale Road, Lancaster
Add an important place to see how long it'd take to get there from our property listings.
__mins driving to your place
Your mortgage
Notes
Staying secure when looking for property
Ensure you're up to date with our latest advice on how to avoid fraud or scams when looking for property online.
Visit our security centre to find out moreDisclaimer - Property reference 33771906. The information displayed about this property comprises a property advertisement. Rightmove.co.uk makes no warranty as to the accuracy or completeness of the advertisement or any linked or associated information, and Rightmove has no control over the content. This property advertisement does not constitute property particulars. The information is provided and maintained by Mighty House, Lancaster. Please contact the selling agent or developer directly to obtain any information which may be available under the terms of The Energy Performance of Buildings (Certificates and Inspections) (England and Wales) Regulations 2007 or the Home Report if in relation to a residential property in Scotland.
*This is the average speed from the provider with the fastest broadband package available at this postcode. The average speed displayed is based on the download speeds of at least 50% of customers at peak time (8pm to 10pm). Fibre/cable services at the postcode are subject to availability and may differ between properties within a postcode. Speeds can be affected by a range of technical and environmental factors. The speed at the property may be lower than that listed above. You can check the estimated speed and confirm availability to a property prior to purchasing on the broadband provider's website. Providers may increase charges. The information is provided and maintained by Decision Technologies Limited. **This is indicative only and based on a 2-person household with multiple devices and simultaneous usage. Broadband performance is affected by multiple factors including number of occupants and devices, simultaneous usage, router range etc. For more information speak to your broadband provider.
Map data ©OpenStreetMap contributors.






