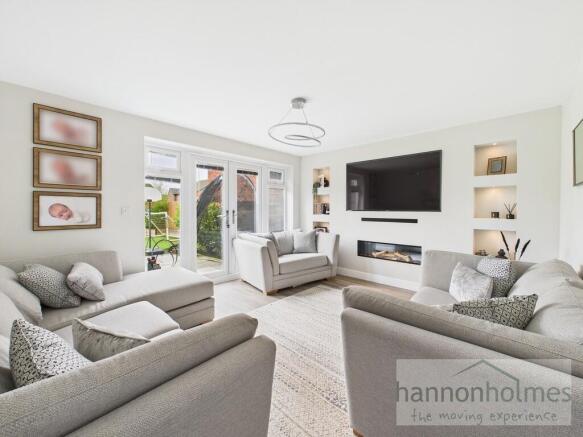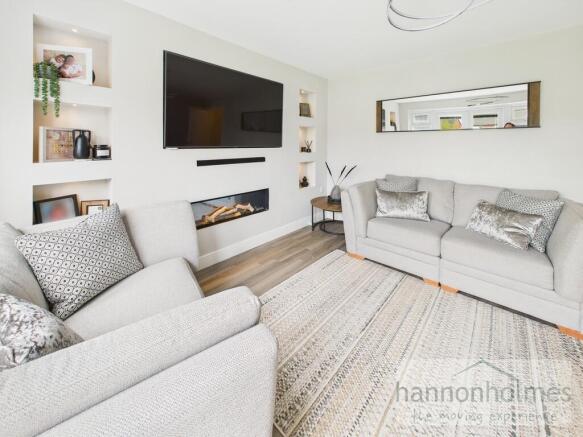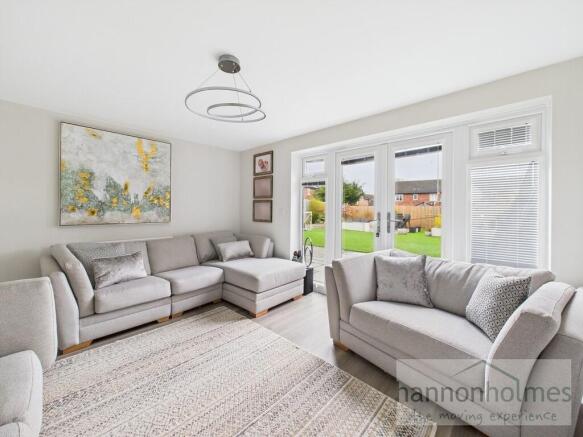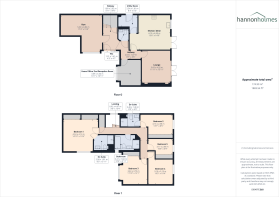Farm Crescent, Radcliffe, Manchester

- PROPERTY TYPE
Detached
- BEDROOMS
5
- BATHROOMS
4
- SIZE
Ask agent
- TENUREDescribes how you own a property. There are different types of tenure - freehold, leasehold, and commonhold.Read more about tenure in our glossary page.
Freehold
Key features
- Superb 5 Bedroom Detached For Sale
- 4 Bathrooms
- 2 Reception Rooms
- Set on a sought after Bellway Homes Executive Homes Development
- Spacious Low Maintenance Landscaped Rear Garden
- Stunning Features Throughout
- Converted Garage Into a Personal Gym
- High End Fixtures & Fittings
- Freehold Property
- EPC Rating B
Description
A spacious driveway provides ample off-road parking and leads to a converted garage, which still offers plenty of storage. A secure gate allows access from the driveway around the property to the rear garden.
Upon entering, you are welcomed into a spacious hallway that provides access to all ground-floor rooms and a staircase leading to the first-floor landing.
To the left, the former garage has been transformed into a private gym with high-quality Amtico flooring, a double-glazed window, radiator, spotlights, TV point and ample space for gym equipment offering the perfect opportunity to save on costly gym memberships.
Adjacent to the gym, a stylish downstairs cloakroom features Amtico flooring, a WC, a wash basin, a radiator, spotlights, partly tiled walls, an inset mirror and sleek black accessories.
The second reception room, currently utilised as a fully fitted home office, includes built-in units and a desk, fitted carpet, a ceiling light, a radiator and a double-glazed window. This versatile space could serve as a sixth bedroom, a playroom, or an additional living area.
To the rear of the home, the elegantly designed lounge offers a cosy retreat, featuring a bespoke media wall with an integrated electric fire, display niches with spotlights, Amtico flooring, a ceiling light, a radiator and space for living room furnishings. French doors open out onto the landscaped rear garden.
The stunning kitchen, the true heart of the home, is positioned at the rear and boasts a range of modern wall and base units with built-in Neff appliances, a feature island, a double electric oven with an overhead extractor fan, an integrated fridge/freezer and dishwasher, soft-close drawers, spotlights, two double-glazed windows, Amtico flooring and a stylish panelled wall. French doors lead directly to the rear garden.
A separate utility room provides plumbing for a washing machine, space for a tumble dryer, shelving, a radiator and a side access door.
The upper floor offers an impressive amount of space, with five bedrooms, a family bathroom and two en-suite bathrooms.
Bedroom One is situated at the front aspect, this elegant retreat features Amtico flooring , bespoke built-in mirrored wardrobes and drawers, a radiator, a double-glazed window with fitted blinds, a ceiling light, a stylish panelled wall and an air conditioning unit. The en-suite boasts contemporary grey fleck tiles, a double shower cubicle with an upgraded electronic power shower, a WC, a wash basin and a chrome wall-mounted radiator.
Bedroom Two positioned at the rear aspect, this spacious room includes fitted wardrobes with built-in TV/media fittings, a fitted carpet, a radiator, a double-glazed window with a blind, a ceiling light and access to a private en-suite featuring a shower, WC, wash basin, partly tiled walls and flooring, a frosted double-glazed window and a chrome wall-mounted radiator.
Bedroom Three located at the front, this generous room benefits from a fitted carpet, a radiator, a double-glazed window with a blind, a ceiling light and built-in wardrobes.
Bedroom Four positioned at the rear, this well-sized room features a fitted carpet, a radiator, a double-glazed window with a blind, a ceiling light and built-in wardrobes.
Bedroom Five is a cosy single bedroom at the rear, offering Amtico flooring, a radiator, a double-glazed window with a blind, a ceiling light and built-in wardrobes.
The rear garden is the largest on the development and has been beautifully landscaped to accommodate the whole family. It features fitted astro turf, Indian stone patio areas, feature rendered walls with shrubs and trees, a children's play frame and a storage shed. Elegant lighting along the fence panels enhances the ambiance, allowing for enjoyable summer evenings outdoors.
Additional Features include,
CCTV security system,
Fully boarded loft for extra storage and an EV charger.
This exceptional home offers space, luxury and versatility perfect for growing families. Book your viewing today to fully appreciate all it has to offer.
LOCATION Located on the ever popular Bellway Homes Executive Development, there are several convenience stores, restaurants and drinking establishments including the popular Black Bull pub, The White Horse, Toby Carvery and the Duke William, ideal for Sunday lunch and all within walking distance. There is also an Italian restaurant just a short drive away serving fine food and drinks, with rural walks just a short distance away what more could you possibly want?. The property is positioned with excellent transport links into, Radcliffe, Bury, Bolton and Manchester. Lower Croft Primary School & Christ Church Ainsworth Church of England primary schools are also a short drive away and are very highly regarded. Elton and Firwood Secondary Schools are also just a short distance away. This fantastic property provides a great opportunity to live in this most popular location.
ADDITIONAL INFORMATION To conform with government Anti Money Laundering Regulations 2019, we are required to confirm the identity of all prospective buyers. We use the services of a third party, Thirdfort. There is a nominal charge of £30 plus VAT for this** (per person), payable direct to Hannon Holmes Ltd. **An increased charge may be payable for overseas checks.
Please note, we are unable to issue a memorandum of sale until checks are complete. Please note it is a legal requirement that we obtain verified ID from purchasers before instructing a sale. Please also note we shall require proof of funds before we instruct the sale, together with your instructed solicitors.
Hannon Holmes may refer you to ancillary services including Conveyancing, Surveying and Financial Services, should you require any of these services. Hannon Holmes may receive a referral fee for recommending their services if you do instruct them. You are free to select any provider of legal services, surveying or financial services that you choose and you are under no obligation to use any of the suggested providers.
Council Tax F = £3,263.75
Freehold Property
EPC Rating B
REFERRAL FEES Hannon Holmes may refer you to ancillary services including Conveyancing, Surveying and Financial Services, should you require any of these services. Hannon Holmes may receive a referral fee for recommending their services if you do instruct them. You are free to select any provider of legal services, surveying or financial services that you choose and you are under no obligation to use any of the suggested providers.
PROPERTY PARTICULARS DISCLAIMER Property particulars as supplied by Hannon Holmes Estate Agents are set out as a general outline in accordance with the Property Misdescriptions Act (1991) only for the guidance of intending purchasers or lessees, and do not constitute any part of an offer or contract. Details are given without any responsibility, and any intending purchasers, lessees or third parties should not rely on them as statements or representations of fact, but must satisfy themselves by inspection or otherwise as to the correctness of each of them. We have not carried out a structural survey and the services, appliances and specific fittings have not been tested. All photographs, measurements, floor plans and distances referred to are given as a guide only and should not be relied upon for the purchase of carpets or any other fixtures or fittings. Gardens, roof terraces, balconies and communal gardens as well as tenure and lease details cannot have their accuracy guaranteed for intending purchasers. Lease details, service ground rent (where applicable) are given as a guide only and should be checked and confirmed by your solicitor prior to exchange of contracts. No person in the employment of Hannon Holmes Ltd has any authority to make any representation or warranty whatever in relation to this property. Purchase prices, rents or other prices quoted are correct at the date of publication and, unless otherwise stated, exclusive of VAT. TENURE : The type of tenure has been given to us by the seller. This has not been verified. The Agent has not checked the legal documents to verify the tenure status of the property. The buyer is advised to obtain verification from their Solicitor or Surveyor. For full Property Particulars Disclaimer please visit
- COUNCIL TAXA payment made to your local authority in order to pay for local services like schools, libraries, and refuse collection. The amount you pay depends on the value of the property.Read more about council Tax in our glossary page.
- Band: F
- PARKINGDetails of how and where vehicles can be parked, and any associated costs.Read more about parking in our glossary page.
- Garage,Off street
- GARDENA property has access to an outdoor space, which could be private or shared.
- Yes
- ACCESSIBILITYHow a property has been adapted to meet the needs of vulnerable or disabled individuals.Read more about accessibility in our glossary page.
- Ask agent
Farm Crescent, Radcliffe, Manchester
Add an important place to see how long it'd take to get there from our property listings.
__mins driving to your place
Get an instant, personalised result:
- Show sellers you’re serious
- Secure viewings faster with agents
- No impact on your credit score


Your mortgage
Notes
Staying secure when looking for property
Ensure you're up to date with our latest advice on how to avoid fraud or scams when looking for property online.
Visit our security centre to find out moreDisclaimer - Property reference 103135005934. The information displayed about this property comprises a property advertisement. Rightmove.co.uk makes no warranty as to the accuracy or completeness of the advertisement or any linked or associated information, and Rightmove has no control over the content. This property advertisement does not constitute property particulars. The information is provided and maintained by Hannon Holmes Limited, Bolton. Please contact the selling agent or developer directly to obtain any information which may be available under the terms of The Energy Performance of Buildings (Certificates and Inspections) (England and Wales) Regulations 2007 or the Home Report if in relation to a residential property in Scotland.
*This is the average speed from the provider with the fastest broadband package available at this postcode. The average speed displayed is based on the download speeds of at least 50% of customers at peak time (8pm to 10pm). Fibre/cable services at the postcode are subject to availability and may differ between properties within a postcode. Speeds can be affected by a range of technical and environmental factors. The speed at the property may be lower than that listed above. You can check the estimated speed and confirm availability to a property prior to purchasing on the broadband provider's website. Providers may increase charges. The information is provided and maintained by Decision Technologies Limited. **This is indicative only and based on a 2-person household with multiple devices and simultaneous usage. Broadband performance is affected by multiple factors including number of occupants and devices, simultaneous usage, router range etc. For more information speak to your broadband provider.
Map data ©OpenStreetMap contributors.




