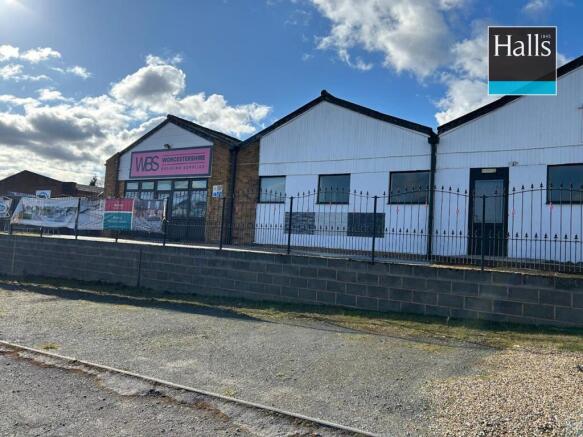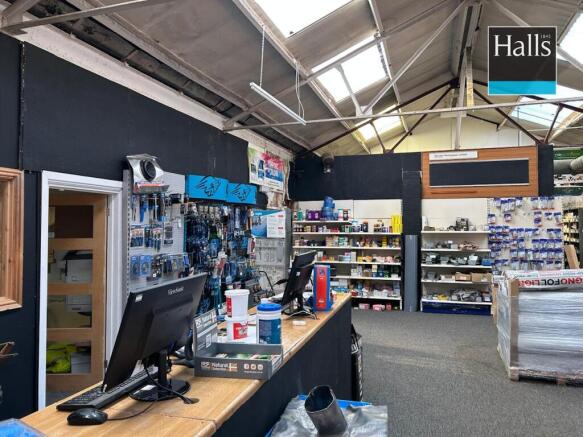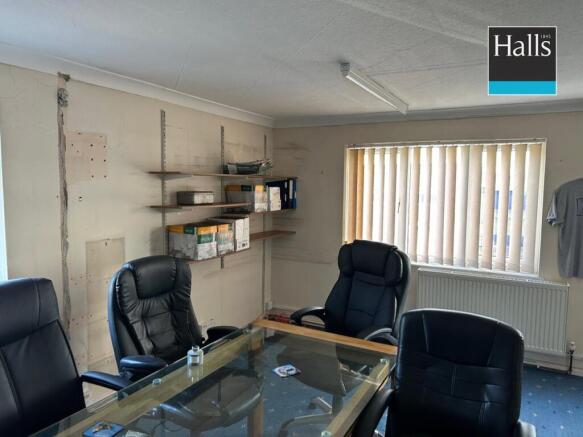Units 18, 19 & 20 Oldington Trading Estate, Stourport Road, Kidderminster, DY11 7QP
- SIZE AVAILABLE
15,853 sq ft
1,473 sq m
- SECTOR
Warehouse for sale
Key features
- - Prominently located within an established commercial estate in town of Kidderminster
- - Total Gross Internal Floor Area of approximately 15,853 ft sq (1,472.65 m sq)
- - Total Site Area 0.921 acres (0.372 hectares)
- - Suitable for a variety of commercial uses subject to statutory consents.
Description
The subject property comprises a self-contained commercial site which is arranged as a number of interlinked industrial / commercial units, together with an attached two[1]storey office block, a detached warehouse and additional outbuildings set within a generously sized commercial plot that is located within the Oldington Trading Estate. The property benefits from access from the estate road of Oldington Trading Estate.
Unit 1 is a detached steel portal frame workshop / warehouse unit, with part brick / blockwork elevations to a height of approximately 1.73m above which, there is corrugated metal cladding to the roof line. The unit is set beneath a pitched, corrugated, asbestos panelled roof. the unit benefits from an eaves height of approximately 4.10m. Access into the unit is gained via a sliding door to the rear elevation, measuring approximately 4.04m high x 4.68m wide. A secondary sliding door is located within the left side elevation, measuring approximately 3.89m high x 4.55m wide.
The main block of property is located to the left of unit 1 and comprises a block of five units, plus an attached integral two-storey office block. The office block is located to the front right part of this block and is of cavity brick / block construction, set beneath a pitched and hipped, profile metal roof covering. To the rear of this unit, there is an attached workshop building (unit 2), being of steel portal frame construction with an internal eaves height of approximately 4.54m. Within this unit, there is an extensive mezzanine floor structure, being a steel construction with a timber floor above. There is a minimum working height of 2.23m beneath this structure. To the rear element of the workshop, there is a single step leading up to the rear part. All three units benefit from rendered and / or uPVC cladding to part of their respective front elevations.
Units 3, 4 and 5 are interconnected internally, with steps leading up from unit 2 into the left side elevation of unit 1, which as stated above, is to the rear of the two-storey office block. These units are also of steel portal frame construction with a minimum height of 3.17m to the underside of the valley gutters between the respect units. To the rear elevation of units 3, 4 and 5, there are a combination of roller shutter openings and timber double doors, measuring 2.91m high x 2.21m wide and 2.37m high x 1.94m wide.
Unit 6 is attached to the left side of the block. The property is entered via a single door to the centre of the front elevation. Internally, the unit benefits from an eaves height of approximately 3.55m. To the rear elevation, there is a roller shutter opening measuring approximately 3.16m high x 3.22m wide. The unit is of blockwork construction with facing bricks to the left side externally. In addition to the two main blocks of property, to the rear right element of the site, there is an L[1]shaped part open fronted structure. This is blockwork and part timber framed construction, set beneath a mono-pitched, asbestos roof covering.
Externally the property benefits from an external service yard area and car parking area.
The property has a Total Site Area of approximately 0.921 acres (0.372 hectares).
Location
The property is prominently located within the Oldington Trading Estate, which is an established commercial estate . The property occupies a cul-de-sac position just off the A451 Stourport Road. The A451 connects to the town centre of Kidderminster approximately two miles to the north and the town of Stourport on Severn being approximately two miles to the south. The surrounding occupiers include BHM, TFH and HPMS.
Kidderminster is an established market town in the Wyre Forest district of Worcestershire. It is located approximately 17 miles (27 km) southwest of Birmingham city centre and approximately 15 miles (24 km) north of Worcester city centre. The 2021 census recorded a population of 57,400 in the town, which forms the majority of the Wyre Forest Conurbation, an urban area of 99,000.
Tenure
The property interest is of long leasehold tenure. The property is held on a leasehold term of one hundred and four years with approximately ninety four years remaining. Further details are available from the selling agents upon request. The property is being sold with vacant possession.
Planning
The property is understood to benefit from planning consent Use Class B of the Town and Country Uses Classes Order 1987.
The property would lend itself to a variety of commercial uses, subject to statutory consents.
Services
(Not tested at the time of our inspection)
Mains water, electricity (three phase electricity) and gas are understood to be connected to the property.
Brochures
Units 18, 19 & 20 Oldington Trading Estate, Stourport Road, Kidderminster, DY11 7QP
NEAREST STATIONS
Distances are straight line measurements from the centre of the postcode- Kidderminster Station1.7 miles
- Hartlebury Station2.9 miles
- Blakedown Station4.7 miles
Notes
Disclaimer - Property reference 291808-1. The information displayed about this property comprises a property advertisement. Rightmove.co.uk makes no warranty as to the accuracy or completeness of the advertisement or any linked or associated information, and Rightmove has no control over the content. This property advertisement does not constitute property particulars. The information is provided and maintained by Halls Commercial, Shrewsbury. Please contact the selling agent or developer directly to obtain any information which may be available under the terms of The Energy Performance of Buildings (Certificates and Inspections) (England and Wales) Regulations 2007 or the Home Report if in relation to a residential property in Scotland.
Map data ©OpenStreetMap contributors.




