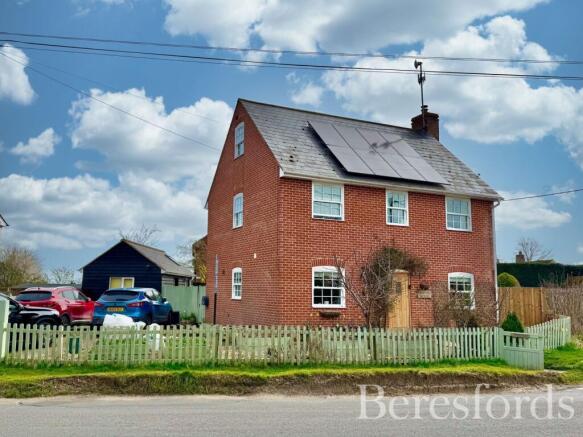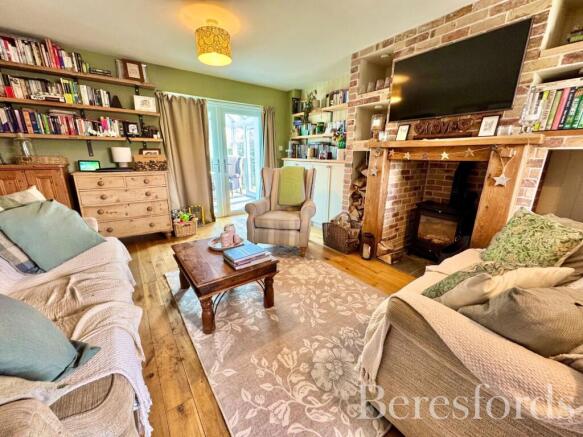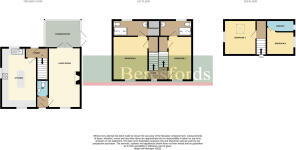
Poplar Cottages, Smythes Green, CO5

- PROPERTY TYPE
Detached
- BEDROOMS
4
- BATHROOMS
3
- SIZE
Ask agent
- TENUREDescribes how you own a property. There are different types of tenure - freehold, leasehold, and commonhold.Read more about tenure in our glossary page.
Freehold
Key features
- Four bedroom detached house
- Living room featuring a log burner
- Conservatory
- Open-plan kitchen / breakfast room
- Two en-suites and family bathroom
- Beautifully maintained gardens to the side and rear
- Off-road parking
- Versatile workshop
- External utility room
- Nestled in the historic village of Layer Marney
Description
Internally, the home is thoughtfully designed for family living. The welcoming entrance hall leads to a spacious living room featuring a log burner, creating a cosy atmosphere on colder days. The expansive kitchen / breakfast room is ideal for entertaining or everyday dining, with ample storage and workspace. A bright conservatory extends the living area, offering flexibility as a playroom, home office, or relaxing retreat. A convenient cloakroom completes the ground floor.
The first floor boasts a main bedroom with its own en-suite shower room and dedicated dressing area. A second bedroom also benefits from an en-suite, providing extra comfort for family or guests. On the top floor, two additional bedrooms are complemented by a well-appointed family bathroom, ensuring plenty of space for the whole household.
Externally, the property features off-road parking and a versatile workshop, perfect for use as a home office, studio, or hobby space. A separate external utility room adds to the homes practicality, while the beautifully maintained gardens to the side and rear offer a peaceful space for outdoor dining, relaxation, or gardening enthusiasts. Designed with energy efficiency in mind, the home benefits from an air source heat pump and solar panels, helping to reduce utility costs.
Offering a rare opportunity to enjoy village life with modern comforts, this exceptional home perfectly balances rural tranquillity with excellent local amenities and transport links.
Ground Floor
Entrance Hall
WC
Living Room
19' 0" x 13' 0"
Conservatory
12' 6" x 9' 6"
Kitchen / Breakfast Room
19' 0" x 10' 0"
First Floor
Bedroom One
13' 0" x 10' 0"
Dressing Room
En-suite
Bedroom Two
13' 0" x 9' 10"
En-suite
Second Floor
Bedroom Three
13' 2" x 12' 3"
Bedroom Four
9' 5" x 7' 0"
Ensuite
Brochures
Particulars- COUNCIL TAXA payment made to your local authority in order to pay for local services like schools, libraries, and refuse collection. The amount you pay depends on the value of the property.Read more about council Tax in our glossary page.
- Band: D
- PARKINGDetails of how and where vehicles can be parked, and any associated costs.Read more about parking in our glossary page.
- Yes
- GARDENA property has access to an outdoor space, which could be private or shared.
- Yes
- ACCESSIBILITYHow a property has been adapted to meet the needs of vulnerable or disabled individuals.Read more about accessibility in our glossary page.
- Ask agent
Poplar Cottages, Smythes Green, CO5
Add an important place to see how long it'd take to get there from our property listings.
__mins driving to your place
Get an instant, personalised result:
- Show sellers you’re serious
- Secure viewings faster with agents
- No impact on your credit score
Your mortgage
Notes
Staying secure when looking for property
Ensure you're up to date with our latest advice on how to avoid fraud or scams when looking for property online.
Visit our security centre to find out moreDisclaimer - Property reference MAS250024. The information displayed about this property comprises a property advertisement. Rightmove.co.uk makes no warranty as to the accuracy or completeness of the advertisement or any linked or associated information, and Rightmove has no control over the content. This property advertisement does not constitute property particulars. The information is provided and maintained by Beresfords, Colchester. Please contact the selling agent or developer directly to obtain any information which may be available under the terms of The Energy Performance of Buildings (Certificates and Inspections) (England and Wales) Regulations 2007 or the Home Report if in relation to a residential property in Scotland.
*This is the average speed from the provider with the fastest broadband package available at this postcode. The average speed displayed is based on the download speeds of at least 50% of customers at peak time (8pm to 10pm). Fibre/cable services at the postcode are subject to availability and may differ between properties within a postcode. Speeds can be affected by a range of technical and environmental factors. The speed at the property may be lower than that listed above. You can check the estimated speed and confirm availability to a property prior to purchasing on the broadband provider's website. Providers may increase charges. The information is provided and maintained by Decision Technologies Limited. **This is indicative only and based on a 2-person household with multiple devices and simultaneous usage. Broadband performance is affected by multiple factors including number of occupants and devices, simultaneous usage, router range etc. For more information speak to your broadband provider.
Map data ©OpenStreetMap contributors.








