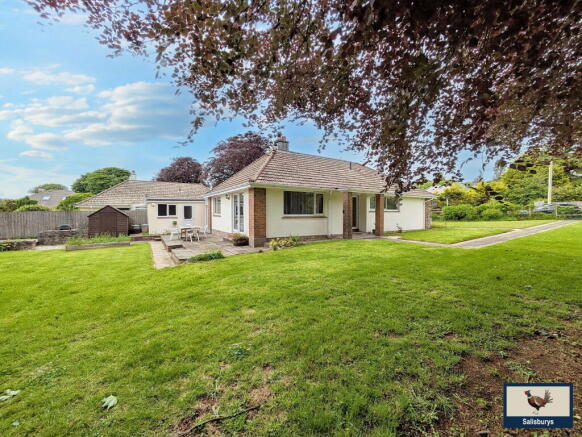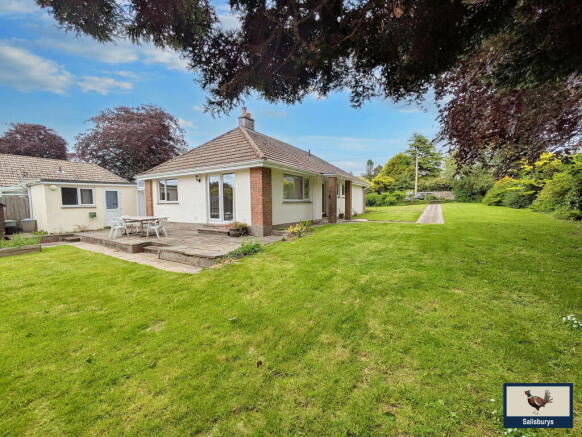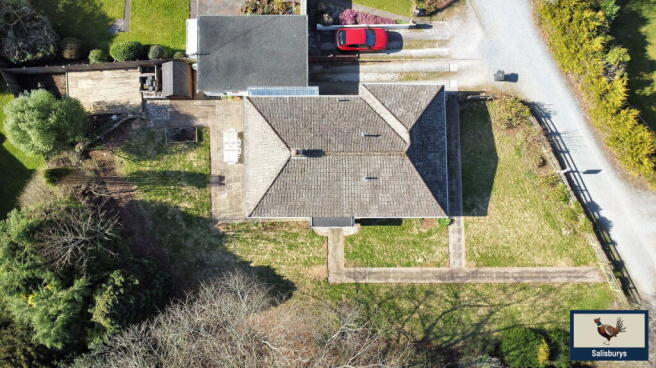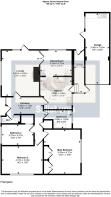The Glade, Crapstone, Yelverton, PL20 7PR

- PROPERTY TYPE
Detached Bungalow
- BEDROOMS
3
- BATHROOMS
1
- SIZE
1,098 sq ft
102 sq m
- TENUREDescribes how you own a property. There are different types of tenure - freehold, leasehold, and commonhold.Read more about tenure in our glossary page.
Freehold
Key features
- CHAIN FREE
- Well presented
- Driveway parking
- Garage/Utility Room
- Fully fitted kitchen
- Two Reception rooms
- Three double bedrooms
- Large lawned garden
- Highly desirable "The Glades" location
- Detached 3 bedroom bungalow
Description
Set in a premium location this 3 bedroom detached bungalow is nestled in a highly sought-after no-through road of The Glade, tucked away within the charming village of Crapstone. This tranquil location offers a sense of seclusion and privacy, while still being within easy reach of local amenities and scenic countryside. Its prime position ensures minimal traffic making it an ideal retreat for those seeking both convenience and quiet location. Just a few minutes’ walk from the property, you’ll find open moorland, offering an idyllic setting for scenic walks, leisurely or simply taking the dogs for a run, this beautiful natural space provides the perfect backdrop. The property offers adaptable accommodation, providing flexibility to suit your needs over time, or reconfigure rooms to match evolving lifestyles.
Sitting in a large plot with its own driveway and garage, the property sits at the end of The Glade. Access is from the rear of the property and once inside you step straight into a quality kitchen with fully fitted cream base and wall units with integrated design incorporating a large larder unit on one wall, offering ample storage space. The eye-level double oven, conveniently placed for easy access, adds a modern touch to the space, with a large gas hob, extractor over and glass splashback. The kitchen is thoughtfully designed to accommodate a fridge/freezer, ensuring both functionality and style.
To the right of the kitchen, you will find the dining room which comes with laminate flooring. This space overlooks the side of the property and a charming patio area. Glazed double doors provide a seamless transition into the lounge, enhancing the open feel of the home and allowing natural light to flow throughout. The lounge features a large patio door and an additional window, providing direct access to the patio area and flooding the room with natural light. A decorative fire surround frames a coal-effect fire, creating a cosy focal point in the room. Recently carpeted for added comfort, the lounge also boasts a spacious picture window that offers a view of the front garden of the property, making it a perfect spot to relax and enjoy the surroundings.
The family bathroom is designed with practicality in mind, featuring floor-to-ceiling tiles on all walls, which makes cleaning and maintenance incredibly easy. The "P" shaped bath offers a spacious and comfortable bathing experience. It cleverly incorporates a shower area, complete with a matching shower screen.
The master bedroom overlooks the rear of the bungalow and the approach to the property. This generously sized room boasts built-in cupboards that offer excellent storage solutions, helping to keep the room tidy. The master bedroom is also characterized by the same high ceilings that are found throughout the rest of the property, enhancing the sense of openness and airiness.
Bedroom two is a generously sized double room, offering a space that is versatile and well-suited to various needs. Bedroom three is a well-proportioned single room located at the front of the property.
Accommodation:
Kitchen: 3.33m x 3.46m (10'11" x 11'4") The kitchen has fully fitted cream base and wall units with integrated design incorporating a large larder unit on one wall, offering ample storage space. The eye-level double oven, conveniently placed within the unit for easy access, adds a modern touch to the space, with a large gas hob, extractor over and glass splashback.
Dining Room: 3.32m x 2.72m (10'11" x 8'11") This inviting dining room features laminate flooring and a large double-glazed window overlooking the rear of the property. Double-glazed doors lead into the lounge.
Entrance Lobby at the Front: 3.89m x 1.79m (12'9" x 5'10") The entrance lobby has a double-glazed entranceway, laminate flooring, and provides access to all rooms within the home.
WC: 1.95m x 0.86m (6'5" x 2'10") The WC is fitted with white sanitaryware, offering both function and simplicity.
Lounge: 4m x 4.92m (13'1" x 16'2") A spacious lounge with a double-glazed patio door and matching side panel, providing direct access to the patio. A large double-glazed picture window overlooks the front garden, filling the room with natural light.
Family Bathroom: 2.98m x 1.95m (9'9" x 6'5") The family bathroom is finished with floor-to-ceiling tiles. It features a large "P" shaped bath with a shower over and matching shower screen. The white sanitaryware completes the modern design.
Master Bedroom: 3.93m x 4.77m (12'11" x 15'8") Overlooking the rear of the property, this spacious master bedroom offers a large double-glazed window, fitted storage, and new carpeting.
Bedroom Two: 4.31m x 3.04m (14'2" x 10'0") A generous double bedroom with a large double-glazed window overlooking the side of the property.
Bedroom Three: 3.27m x 2.27m ( 10'9" x 7'5") This generous single bedroom overlooks the rear of the bungalow and features a double-glazed window.
Garage: 2.56 x 7.63 (8'5" x 25'0") Located at the rear of the property, approached along the driveway.
Outside Space: The property boasts a large lawned garden, complete with a patio and raised decked sun terrace/barbecue area. The garden is surrounded by established trees and shrubs, creating a private and peaceful outdoor space.
Services: Mains water, sewerage and gas.
Council Tax: E
Directions: From Bedford Square proceed along Plymouth Road to the Drakes roundabout. Take the first exit on the A386 towards Plymouth. Continue out of Tavistock on the main A386 towards Plymouth until you reach the other side of Horrabridge. Towards the edge of Horrabridge on the Plymouth side there is a turning on the right hand side, beside the "Horrabridge" sign. This turning is sign posted to Crapstone and Buckland Monachorum. Follow this road towards Crapstone and just before the Village turn right into the The Crescent. Fololw The Crescent and then turn left into The Glade. Beech Cottage can be found at the end of the road on the left hand side.
Google Maps:
What 3 Words:
Viewings: By appointment only.
Agents Notes: Fixtures, fittings, appliances or any building services referred to does not imply that they are in working order or have been tested by us. The suitability and working condition of these items and services is the responsibility of purchasers.
Brochures
Brochure 1- COUNCIL TAXA payment made to your local authority in order to pay for local services like schools, libraries, and refuse collection. The amount you pay depends on the value of the property.Read more about council Tax in our glossary page.
- Band: E
- PARKINGDetails of how and where vehicles can be parked, and any associated costs.Read more about parking in our glossary page.
- Garage,Driveway
- GARDENA property has access to an outdoor space, which could be private or shared.
- Private garden
- ACCESSIBILITYHow a property has been adapted to meet the needs of vulnerable or disabled individuals.Read more about accessibility in our glossary page.
- Ask agent
The Glade, Crapstone, Yelverton, PL20 7PR
Add an important place to see how long it'd take to get there from our property listings.
__mins driving to your place
Get an instant, personalised result:
- Show sellers you’re serious
- Secure viewings faster with agents
- No impact on your credit score
Your mortgage
Notes
Staying secure when looking for property
Ensure you're up to date with our latest advice on how to avoid fraud or scams when looking for property online.
Visit our security centre to find out moreDisclaimer - Property reference S1256774. The information displayed about this property comprises a property advertisement. Rightmove.co.uk makes no warranty as to the accuracy or completeness of the advertisement or any linked or associated information, and Rightmove has no control over the content. This property advertisement does not constitute property particulars. The information is provided and maintained by Salisburys, Tavistock. Please contact the selling agent or developer directly to obtain any information which may be available under the terms of The Energy Performance of Buildings (Certificates and Inspections) (England and Wales) Regulations 2007 or the Home Report if in relation to a residential property in Scotland.
*This is the average speed from the provider with the fastest broadband package available at this postcode. The average speed displayed is based on the download speeds of at least 50% of customers at peak time (8pm to 10pm). Fibre/cable services at the postcode are subject to availability and may differ between properties within a postcode. Speeds can be affected by a range of technical and environmental factors. The speed at the property may be lower than that listed above. You can check the estimated speed and confirm availability to a property prior to purchasing on the broadband provider's website. Providers may increase charges. The information is provided and maintained by Decision Technologies Limited. **This is indicative only and based on a 2-person household with multiple devices and simultaneous usage. Broadband performance is affected by multiple factors including number of occupants and devices, simultaneous usage, router range etc. For more information speak to your broadband provider.
Map data ©OpenStreetMap contributors.





