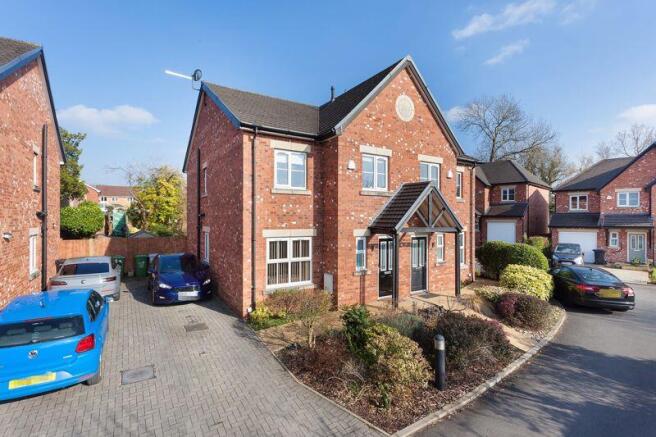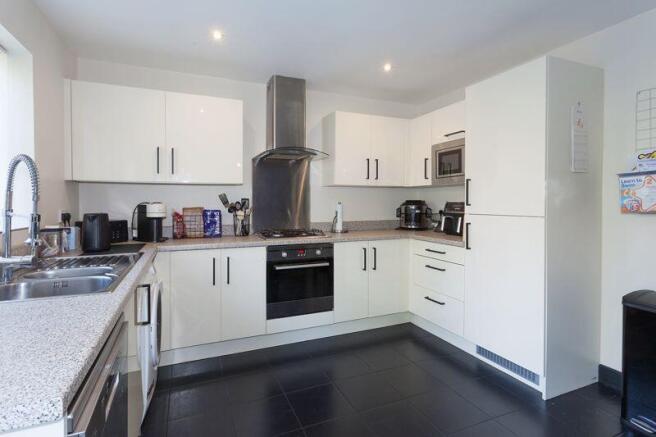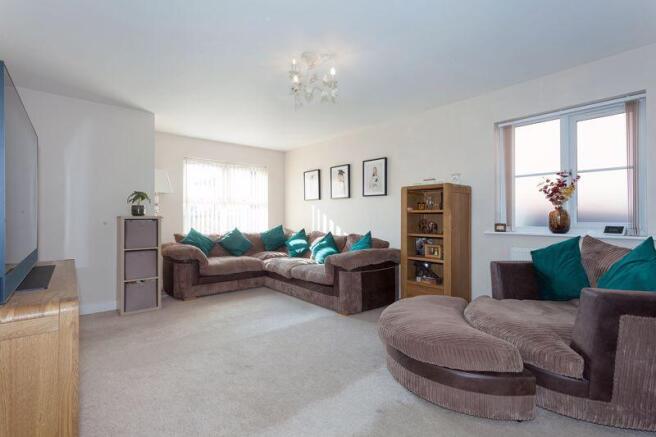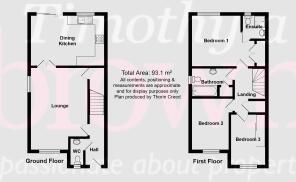Vicarage Avenue, Congleton

- PROPERTY TYPE
Semi-Detached
- BEDROOMS
3
- BATHROOMS
2
- SIZE
Ask agent
Key features
- BESPOKE MODERN SEMI DETACHED FAMILY HOME
- THREE BEDROOMS
- DOUBLE DRIVEWAY PROVIDING PARKING FOR 3 CARS
- PRIVATE REAR GARDEN
- EXCLUSIVE NON ESTATE SELECT DEVELOPMENT
Description
Reception hall; ground floor WC; lounge; dining kitchen; three bedrooms; master en-suite; family bathroom; Double width driveway parking; private gardens; PVC double glazing; gas central heating.
As the road name would suggest, this recently constructed, discreet and select development, occupies a site of a previous vicarage and a most attractive surviving brick wall still forms the entry to Vicarage Avenue. Vicarage Avenue is a short cul-de-sac with only 9 properties of character occupying the site.
IF YOU ARE DESPERATELY SEEKING A DISCREETLY POSITIONED, MODERN AND AFFORDABLE FAMILY HOME WITH SAFELY ENCLOSED GARDENS TO MATCH THEN LOOK NO FURTHER.....WE HAVE THE HOME FOR YOU. BOOK YOUR VIEWING WITH TIMOTHY A BROWN NOW.....WE'D LOVE TO HEAR FROM YOU!
Locally, you have it all! Great amenities by way of nearby convenience stores and you're within walking distance to the bustling town centre of Congleton and all of its shops, bars, pubs, restaurants and leisure facilities. A short walk in the opposite direction will find you in abundant countryside via the serene canal towpaths taking you toward the famous 'Bosley Cloud', and it's within the catchment of reputable primary schools; Buglawton and Havannah, and the Eaton Bank Academy secondary school, plus there's even a pleasant public house just a gentle stroll away. Access to Macclesfield is quick as it sits on the northern side of Congleton, and the town's railway station is within easy reach, offering regular expresses to London, Stoke and Manchester.
FRONT ENTRANCE
Steel skinned panelled door with double glazed upper panels to:
HALL
Single panel central heating radiator. 13 Amp power points. Stairs to first floor.
W.C.
PVCu double glazed window to front aspect. Single panel central heating radiator. 13 Amp power points. Contemporary style floor tiles.
LOUNGE
18' 1'' x 12' 5'' (5.51m x 3.78m)
PVCu double glazed window to front aspect. Two single panel central heating radiators. 13 Amp power points. Television aerial point. Deep recessed understairs store cupboard. Panelled French doors to:
BREAKFAST KITCHEN
16' 0'' x 11' 0'' (4.87m x 3.35m)
Low voltage downlighters inset. PVCu double glazed window to rear aspect. Range of hi gloss contemporary style eye level and base units in white with natural granite preparation surfaces over with preformed drainer and stainless steel sink unit inset with mixer tap. Built in stainless steel 4 ring gas hob with electric oven/grill below with stainless steel splashback and matching extractor canopy over. Integrated fridge and freezer, space for dishwasher and washing machine. 13 Amp power points. Single panel central heating radiator.. Slate effect floor tiles. PVCu double glazed sliding door to rear garden.
GALLERIED LANDING
Return staircase to galleried landing. Single panel central heating radiator. 13 Amp power points. Airing cupboard housing Ideal gas central heating boiler. Access to partially boarded roof space via a retractable ladder with light.
BEDROOM 1 REAR
13' 10'' x 11' 1'' (4.21m x 3.38m) to wardrobes
PVCu double glazed window to rear aspect. 13 Amp power points. Single panel central heating radiator. Built in double wardrobes.
EN SUITE
PVCu double glazed window to rear aspect. Modern white suite comprising: low level w.c., pedestal wash hand basin and shower cubicle with glass sliding doors housing a mains fed shower. Walls tiled to splashbacks and shower cubicle. Extractor fan. Black radiator/towel rail.
BEDROOM 2 FRONT
11' 6'' x 8' 2'' (3.50m x 2.49m)
PVCu double glazed window to front aspect. Single panel central heating radiator. 13 Amp power points.
BEDROOM 3 REAR
11' 2'' x 7' 6'' (3.40m x 2.28m)
PVCu double glazed window to rear aspect. Single panel central heating radiator. 13 Amp power points.
BATHROOM
9' 0'' x 6' 2'' (2.74m x 1.88m)
PVCu double glazed window to side aspect. Modern white suite comprising: low level w.c., pedestal wash hand basin and panelled bath with mains fed shower over and glass screen. Walls tiled to bath area and splashbacks. Tiled floor. Chrome centrally heated towel radiator. Extractor fan. Built in linen cupboard.
Outside
SIDE
Private driveway with parking for 3 vehicles.
REAR
Adjacent to the rear of the property is a good sized paved patio seating area beyond which are steps leading up to an artificial lawned garden with rockery laid area to the rear. Cold water tap and lighting.
TENURE
Leasehold. 999 Year lease with 989 years remaining. Ground rent £250 per annum.
SERVICES
All mains services are connected (although not tested).
VIEWING
Strictly by appointment through the sole selling agent TIMOTHY A BROWN.
Brochures
Property BrochureFull Details- COUNCIL TAXA payment made to your local authority in order to pay for local services like schools, libraries, and refuse collection. The amount you pay depends on the value of the property.Read more about council Tax in our glossary page.
- Band: C
- PARKINGDetails of how and where vehicles can be parked, and any associated costs.Read more about parking in our glossary page.
- Yes
- GARDENA property has access to an outdoor space, which could be private or shared.
- Yes
- ACCESSIBILITYHow a property has been adapted to meet the needs of vulnerable or disabled individuals.Read more about accessibility in our glossary page.
- Ask agent
Vicarage Avenue, Congleton
Add an important place to see how long it'd take to get there from our property listings.
__mins driving to your place
Your mortgage
Notes
Staying secure when looking for property
Ensure you're up to date with our latest advice on how to avoid fraud or scams when looking for property online.
Visit our security centre to find out moreDisclaimer - Property reference 12614393. The information displayed about this property comprises a property advertisement. Rightmove.co.uk makes no warranty as to the accuracy or completeness of the advertisement or any linked or associated information, and Rightmove has no control over the content. This property advertisement does not constitute property particulars. The information is provided and maintained by Timothy A Brown, Congleton. Please contact the selling agent or developer directly to obtain any information which may be available under the terms of The Energy Performance of Buildings (Certificates and Inspections) (England and Wales) Regulations 2007 or the Home Report if in relation to a residential property in Scotland.
*This is the average speed from the provider with the fastest broadband package available at this postcode. The average speed displayed is based on the download speeds of at least 50% of customers at peak time (8pm to 10pm). Fibre/cable services at the postcode are subject to availability and may differ between properties within a postcode. Speeds can be affected by a range of technical and environmental factors. The speed at the property may be lower than that listed above. You can check the estimated speed and confirm availability to a property prior to purchasing on the broadband provider's website. Providers may increase charges. The information is provided and maintained by Decision Technologies Limited. **This is indicative only and based on a 2-person household with multiple devices and simultaneous usage. Broadband performance is affected by multiple factors including number of occupants and devices, simultaneous usage, router range etc. For more information speak to your broadband provider.
Map data ©OpenStreetMap contributors.







