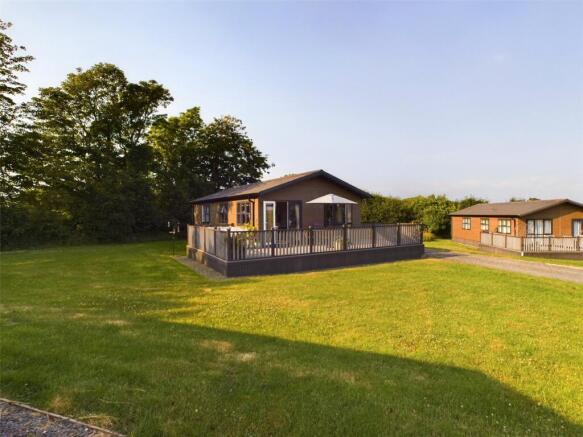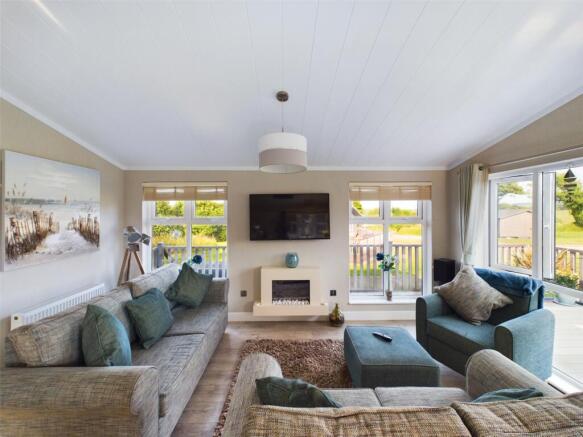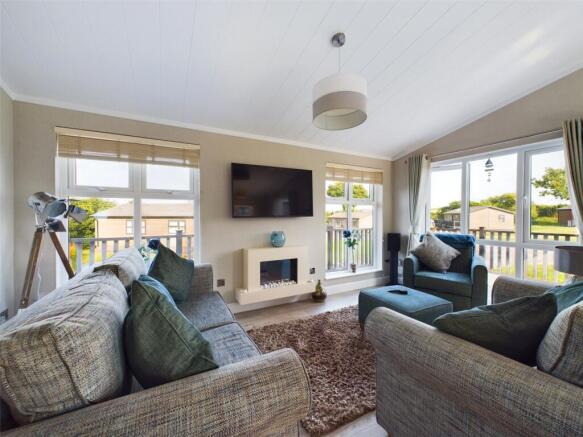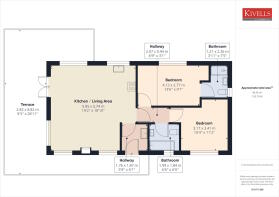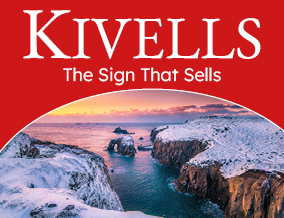
2 bedroom bungalow for sale
Otterham, Camelford, Cornwall, PL32

- PROPERTY TYPE
Bungalow
- BEDROOMS
2
- BATHROOMS
2
- SIZE
Ask agent
Key features
- Detached 2 bedroom (40’ x 20’ Wessex) holiday lodge
- Presented to a very high standard
- Large wrap-around sun terrace
- 12 month holiday usage
- Excellent family run resort
- Quiet situation within close proximity of the coastline
- Easy access from the A39 Atlantic Highway
Description
THE SITE
St. Tinney Farm is located on the outskirts of the ancient small hamlet of Otterham in North Cornwall, a 34 acre private rural estate of rolling farmland, just 4 miles from the sea and some of the best sandy and surfing beaches in the UK. The site offers a safe, peaceful and family orientated holidays, with high quality accommodation and facilities, with something for everyone, bar & restaurant, games room (pool table, table football, table tennis, WIFI), nature trails, sand pit, play areas, ride on toys, swimming pool and five small coarse fishing lakes.
DESCRIPTION
Occupying a sunny, elevated private position with stunning views across rural landscapes is this bespoke two-bedroom holiday home. Lindon lodge is presented to the highest order with well-appointed kitchen and bathroom suites with additional storage space through a loft hatch in the hall. Outside the lodge benefits a large composite decking that runs the front and side perimeters of the lodge, along with off road parking for two vehicles.
LOCATION
St Tinney Farm is located in the small hamlet of Otterham, approximately 1 mile from the A39 ‘Atlantic Highway’ which provides excellent access North to the towns of Bude, Bideford and Barnstaple and South to Camelford, Wadebridge and further on down into Cornwall. Camelford is approximately 7 miles and offers a good range of local shops, doctors surgery, dentist and an excellent secondary school. About a mile from the property is Otterham Primary school and Little Otters nursery.
A further 15 miles distant is the ancient capital town of Cornwall, Launceston where you will find a good range of shopping, business and leisure amenities, doctors surgery, dentists, primary and secondary schooling and access onto the A30 dual carriageway which in turn links with M5 motorway at Exeter. The coastal resort town of Bude is about 12 miles whilst the rugged North Cornish coastline is approximately 5 miles with the coastal footpath providing scenic walks.
ACCOMMODATION
ENTRANCE HALL / UTILITY ROOM
Range of shaker style wall and base units with roll top work surface incorporating a stainless steel sink and drainer unit with mixer tap, tiled splash backs with double cupboard above. Integral washing machine, access to the wall mounted central heating boiler and uPVC double glazed door. Timber effect flooring and spotlights. Access to loft with lighting and useful storage.
LOUNGE
Light and airy reception room with wood effect blinds to four uPVC side windows and curtains to front windows and French doors. Feature electric fireplace and central heating radiator. Wall-mounted FreeSat smart TV, space for living/dining furniture including large sofa/sofa bed, and upgraded extendable dining table. Hard wood flooring throughout.
KITCHEN / DINING AREA
A high-quality range of shaker style wall and base units with roll edge work surface incorporating a stainless steel sink and drainer unit with mixer tap and glass splash backs. Integrated appliances include concealed dishwasher, fridge / freezer, double electric oven and gas hob with extractor hood above. uPVC double glazed windows, ample space for family dining table and chairs and central heating radiator.
The patio doors lead out to a stunning composite decking area with wrap-around seating area and has been prepared in advance to take a hot tub if so desired.
BEDROOM ONE
Light and airy double bedroom with picture uPVC double glazed window with privacy bling. Bedroom furniture including King-size bed and wall-mounted FreeSat smart TV and central heating radiator.
EN-SUITE
Modern suite comprising low level W.C, vanity wash hand basin with storage below and walk in double shower cubicle with rainfall shower. Spotlights, heated towel rail and obscured uPVC double glazed window.
BEDROOM TWO
Currently arranged as a double bedroom with Zip & Link SuperKing Bed, central heating radiator and uPVC double glazed window with privacy blind and wall mounted FreeSat smart TV. To include freestanding wardrobe and matching chests of drawers
BATHROOM
Modern suite of low-level W.C, bath with overhead shower and folding glass screen. Vanity wash hand basin with mixer tap and obscured uPVC double glazed window.
OUTSIDE
Huge low maintenance wrap around composite decking provides a superb outside entertaining area with reinforced decking and plumbing for hot tub, additional electric points to the front and driveway-side, outside tap, FreeSat ariel and pleasant rural views. Off road parking for two vehicles and excellent space between the lodges rarely found on similar sites.
CONSTRUCTION
Built to BS3632 and protected by a 10-year Gold Shield structural warranty, high pitched tiled roof guaranteed for 40 years, uPVC double glazing (10-year frame warranty + 5-year glazing warranty).
PARKING
Parking for two vehicles.
SITE FEES
Annual site fee of £2,499 (inc VAT) All the above fees are given as a guide and must be confirmed by the purchasers legal advisor.
SERVICES
Mains metered water, electric and gas. Drainage via site private disposal system
AGENT NOTES
The property is sold fully furnished and equipped. The property is restricted to holiday use for 12 months of the year. The property benefits a 125 year licence agreement which commenced in 2019.
WHAT.3.WORDS.COM LOCATION
///teamed.handed.threading
360 WALKTHROUGH TOUR
VIEWINGS
Please ring to view this property and check availability before incurring travel time/costs. FULL DETAILS OF ALL OUR PROPERTIES ARE AVAILABLE ON OUR WEBSITE
IMPORTANT NOTICE
Kivells, their clients and any joint agents give notice that:
1. They are not authorised to make or give any representations or warranties in relation to the property either here or elsewhere, either on their own behalf or on behalf of their client or otherwise. They assume no responsibility for any statement that may be made in these particulars. These particulars do not form part of any offer or contract and must not be relied upon as statements or representations of fact.
2. Any areas, measurements or distances are approximate. The text, photographs and plans are for guidance only and are not necessarily comprehensive. It should not be assumed that the property has all necessary planning, building regulation or other consents and Kivells have not tested any services, equipment or facilities. Purchasers must satisfy themselves by inspection or otherwise.
Brochures
Particulars- COUNCIL TAXA payment made to your local authority in order to pay for local services like schools, libraries, and refuse collection. The amount you pay depends on the value of the property.Read more about council Tax in our glossary page.
- Band: TBC
- PARKINGDetails of how and where vehicles can be parked, and any associated costs.Read more about parking in our glossary page.
- Yes
- GARDENA property has access to an outdoor space, which could be private or shared.
- Ask agent
- ACCESSIBILITYHow a property has been adapted to meet the needs of vulnerable or disabled individuals.Read more about accessibility in our glossary page.
- Ask agent
Energy performance certificate - ask agent
Otterham, Camelford, Cornwall, PL32
Add an important place to see how long it'd take to get there from our property listings.
__mins driving to your place
Get an instant, personalised result:
- Show sellers you’re serious
- Secure viewings faster with agents
- No impact on your credit score
Your mortgage
Notes
Staying secure when looking for property
Ensure you're up to date with our latest advice on how to avoid fraud or scams when looking for property online.
Visit our security centre to find out moreDisclaimer - Property reference BUD230226. The information displayed about this property comprises a property advertisement. Rightmove.co.uk makes no warranty as to the accuracy or completeness of the advertisement or any linked or associated information, and Rightmove has no control over the content. This property advertisement does not constitute property particulars. The information is provided and maintained by Kivells, Bude. Please contact the selling agent or developer directly to obtain any information which may be available under the terms of The Energy Performance of Buildings (Certificates and Inspections) (England and Wales) Regulations 2007 or the Home Report if in relation to a residential property in Scotland.
*This is the average speed from the provider with the fastest broadband package available at this postcode. The average speed displayed is based on the download speeds of at least 50% of customers at peak time (8pm to 10pm). Fibre/cable services at the postcode are subject to availability and may differ between properties within a postcode. Speeds can be affected by a range of technical and environmental factors. The speed at the property may be lower than that listed above. You can check the estimated speed and confirm availability to a property prior to purchasing on the broadband provider's website. Providers may increase charges. The information is provided and maintained by Decision Technologies Limited. **This is indicative only and based on a 2-person household with multiple devices and simultaneous usage. Broadband performance is affected by multiple factors including number of occupants and devices, simultaneous usage, router range etc. For more information speak to your broadband provider.
Map data ©OpenStreetMap contributors.
