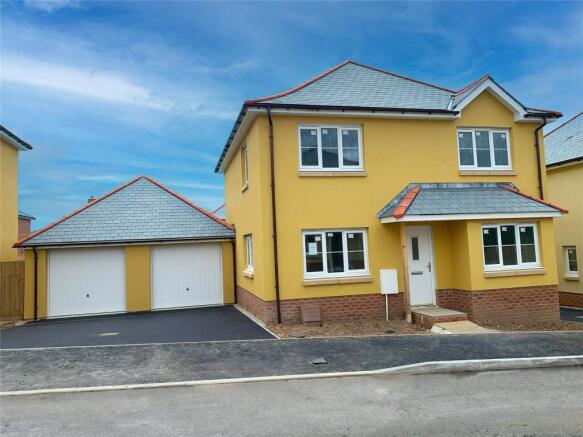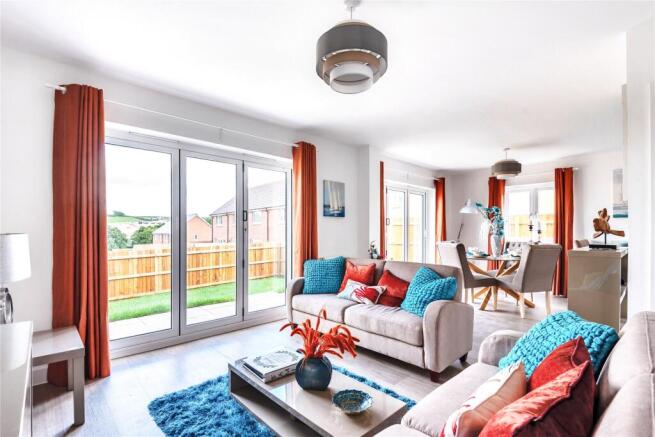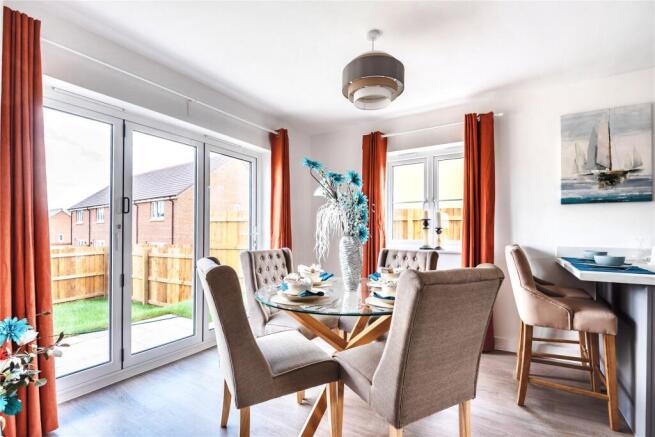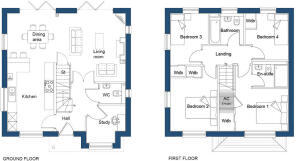Abbeyford Vale, Crediton Road, Okehampton, Devon

- PROPERTY TYPE
Detached
- BEDROOMS
4
- BATHROOMS
2
- SIZE
1,211 sq ft
113 sq m
- TENUREDescribes how you own a property. There are different types of tenure - freehold, leasehold, and commonhold.Read more about tenure in our glossary page.
Freehold
Key features
- Brand New Spacious Four-Bedroom Detached Home.
- 1211 Sq. Ft. of Living Space
- Spacious Kitchen Dining Area
- Fully Fitted Kitchen with Built-In Appliances
- Private Garden
- Double Garage and Off-Road Parking
- 10-Year ICW Build Warranty
- Energy Efficient & Low Maintenance
- Personalisation Opportunities – Make this home truly yours by selecting your choice of kitchen, tiles, and flooring
- Viewing by appointment only – please call now to book your personal tour
Description
Abbeyford Vale
- - Abbeyford Vale enjoys views of the Devon countryside, situated less than a mile away from Okehampton centre. Situated on the edge of the Dartmoor National Park, Okehampton is a delighful town offering essential every day amenities. At the heart of the town there are many independant shops as well as a choice of supermarkets, a fortnightly farmers market, cafes and restaurants. Exeter can be easily reached by the A30 dual carriageway. The train station is a short 6 minute drive and is also a main line to Exeter making your commuting journey a breeze.
The Tennyson
- - Discover your dream home with Plot 94 – a spacious and beautifully designed four-bedroom detached family home, perfect for modern living. This exceptional property boasts a range of outstanding features, including: • Generously Sized Master Bedroom with Ensuite – Enjoy your own private retreat with an ensuite bathroom, offering comfort and convenience. • Versatile Study Room – Ideal for home office use. • Double Garage with Ample Additional Parking – Plenty of space for your vehicles, with extra parking for guests or a growing family. • Personalisation Opportunities – Make this home truly yours by selecting your choice of kitchen, tiles, and flooring, ensuring every detail is tailored to your taste. With plenty of room for family life, a stylish layout, and the ability to make it uniquely yours, Plot 94 is the perfect place to call home. Don’t miss out on this incredible opportunity! Call now to schedule your site visit and take the first step toward securing your brand-new home!
Ground Floor
-
Living Room
4.24m x 3.3m (13' 11" x 10' 10")
Kitchen/Dining Area
7.3m x 3.7m (23' 11" x 12' 2")
Study
2.3m into bay window x 2.4m
First Floor
-
Master Bedroom
3.4m (excl wardrobe) x 2.64m
Bedroom Two
3.3m x 2.9m (10' 10" x 9' 6")
Bedroom Three
3.2m (excl wardrobe) x 2.3m max
Bedroom Four
2.8m x 2.64m (9' 2" x 8' 8")
Material Information
- - Tenure: Freehold Council Tax: Band TBC with West Devon District Council Broadband: Standard, Superfast and Ultrafast available Mobile: Indoor coverage EE, Three, O2 and Vodafone likely Mains: Water, gas, electricity, and sewerage Heating: Gas central heating Flood Risk: Surface Water - Very Low, Rivers and Sea - Very Low Parking: Double Garage and parking Mining: Metalliferous mine search required Restrictive Covenants: Please discuss direct with the developer
Disclaimer
Artist impressions are for illustrative purposes only. Floor plans are for identification purposes only. All prospective buyers should note they are intended for guidance only and nothing contained therein should be a statement of fact or representation or warranty. All areas and dimensions are approximate and should not be relied upon in any way and in particular, room dimensions should not be used to determine measurements of furniture, appliances or floor coverings. Every effort has been made to ensure no statements are misleading. The site plan is not to scale and may be inaccurate and does not form any part of a contact of sale.
Brochures
Particulars- COUNCIL TAXA payment made to your local authority in order to pay for local services like schools, libraries, and refuse collection. The amount you pay depends on the value of the property.Read more about council Tax in our glossary page.
- Band: TBC
- PARKINGDetails of how and where vehicles can be parked, and any associated costs.Read more about parking in our glossary page.
- Yes
- GARDENA property has access to an outdoor space, which could be private or shared.
- Yes
- ACCESSIBILITYHow a property has been adapted to meet the needs of vulnerable or disabled individuals.Read more about accessibility in our glossary page.
- Ask agent
Energy performance certificate - ask agent
Abbeyford Vale, Crediton Road, Okehampton, Devon
Add an important place to see how long it'd take to get there from our property listings.
__mins driving to your place
Your mortgage
Notes
Staying secure when looking for property
Ensure you're up to date with our latest advice on how to avoid fraud or scams when looking for property online.
Visit our security centre to find out moreDisclaimer - Property reference BNH230068. The information displayed about this property comprises a property advertisement. Rightmove.co.uk makes no warranty as to the accuracy or completeness of the advertisement or any linked or associated information, and Rightmove has no control over the content. This property advertisement does not constitute property particulars. The information is provided and maintained by Bradleys, Okehampton. Please contact the selling agent or developer directly to obtain any information which may be available under the terms of The Energy Performance of Buildings (Certificates and Inspections) (England and Wales) Regulations 2007 or the Home Report if in relation to a residential property in Scotland.
*This is the average speed from the provider with the fastest broadband package available at this postcode. The average speed displayed is based on the download speeds of at least 50% of customers at peak time (8pm to 10pm). Fibre/cable services at the postcode are subject to availability and may differ between properties within a postcode. Speeds can be affected by a range of technical and environmental factors. The speed at the property may be lower than that listed above. You can check the estimated speed and confirm availability to a property prior to purchasing on the broadband provider's website. Providers may increase charges. The information is provided and maintained by Decision Technologies Limited. **This is indicative only and based on a 2-person household with multiple devices and simultaneous usage. Broadband performance is affected by multiple factors including number of occupants and devices, simultaneous usage, router range etc. For more information speak to your broadband provider.
Map data ©OpenStreetMap contributors.







