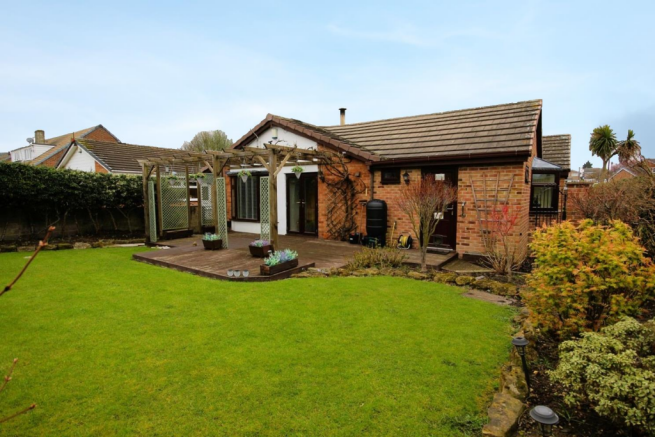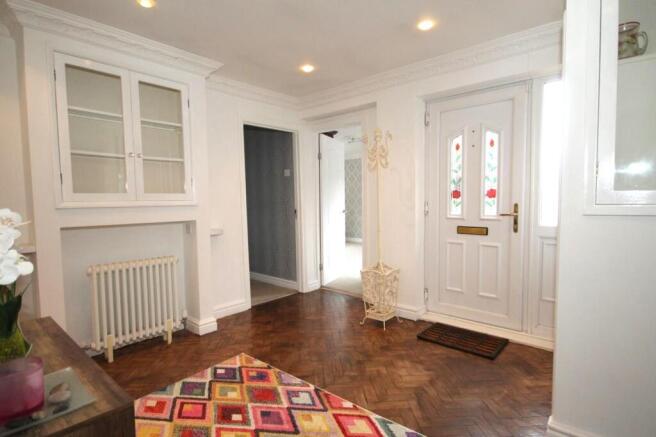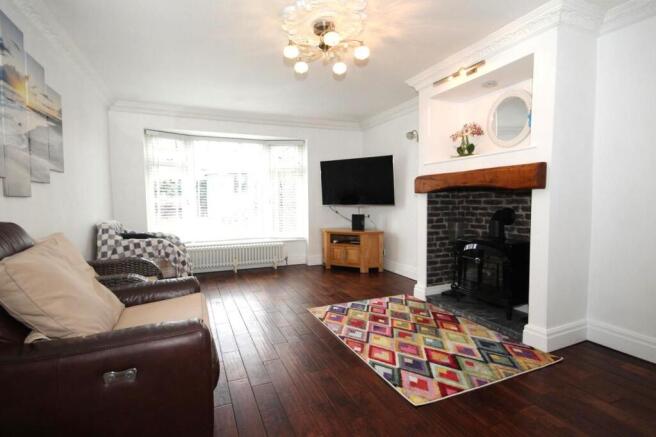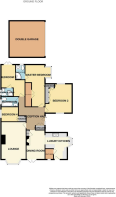Lowfield Road, Hemsworth

- PROPERTY TYPE
Detached Bungalow
- BEDROOMS
4
- BATHROOMS
3
- SIZE
1,680 sq ft
156 sq m
- TENUREDescribes how you own a property. There are different types of tenure - freehold, leasehold, and commonhold.Read more about tenure in our glossary page.
Freehold
Key features
- Superb detached bungalow in a sought after location
- NO UPPER CHAIN INVOLVED. Beautifully presented throughout.
- Reception hall, large lounge with walk in bay
- Dining area and well fitted open plan kitchen with range cooker
- Two en-suite bedrooms and a further two double bedrooms
- Modern family bathroom
- Generous corner plot. Detached double garage with electric door
- EPC Grade to follow
- Council Tax Band D
- Freehold
Description
Upon entering, you are welcomed by a reception hall that leads to a good-sized lounge, ideal for relaxation and entertaining guests. The open-plan kitchen and dining area create a warm and inviting space, perfect for family gatherings and culinary adventures. The modern design of the kitchen is both functional and stylish, catering to all your cooking needs.
This delightful bungalow features two en-suite bedrooms, providing privacy and convenience for family members or guests. Additionally, there are two further double bedrooms, ensuring ample space for everyone. The modern house bathroom is well-appointed, offering a contemporary touch to your daily routine.
Completing this wonderful property is a detached double garage, providing secure parking and extra storage space. The combination of spacious interiors and practical amenities makes this bungalow a truly desirable home.
With its prime location in Hemsworth, you will enjoy the benefits of a quiet residential area while still being within easy reach of local amenities and transport links. This property is a rare find and is sure to appeal to those looking for a comfortable and stylish living space. Don’t miss the opportunity to make this charming bungalow your new home.
Reception Hall - 3.43 x 2.89 (11'3" x 9'5") - A welcoming and bright reception area with oak parquet flooring, period style radiator, feature display shelves, cupboard off housing the gas fired central heating boiler and having inset ceiling lighting.
Lounge - 5.58 x 3.56 (18'3" x 11'8") - A fantastic size living space with walk in bay to the side and having a fireplace feature with brick lined recess, solid timber mantle and stove type electric living flame fire. Two period style radiators, oak flooring, two wall light points and having coved ceiling and decorative ceiling rose.
Open Plan Dining Kitchen - 4.38 x 2.87 in the dining area plus 4.06 x 3.11 in - A great space for cooking and entertaining with the dining area having an open fireplace with log burning stove, French windows to the garden, integral ceiling lights and laminate flooring continuing through to the kitchen. This well presented and fitted area has a good range of units including base and wall cupboards with laminate work surfaces, inset 1.5 bowl sink with mixer taps over, a wonderful range cooker with 5 gas rings and warming plate together with a chimney hood over. Integrated dishwasher, coffee maker, bay window to the front, space for an American fridge freezer, external door to the side and with access off to a
Utility Cupboard - 1.26 x 0.95 (4'1" x 3'1") - Useful storage area with plumbing for an automatic washing machine.
Master Bedroom - 3.30 x 2.78 plus 2.93 x 1.68 (10'9" x 9'1" plus 9' - With walk through area to the bedroom which has a large walk in wardrobe off and with a good size bed space with walk in bay to the front, two central heating radiators and access off to an
En-Suite Shower Room - 2.28 x 1.14 (7'5" x 3'8") - Beautifully presented with a large, curved, walk in shower with glazed screens, vanity wash hand basin and low level flush WC. Tiled surrounds, chrome heated towel warmer and side facing window.
Bedroom 2 - 4.13 x 3.93 (13'6" x 12'10") - A lovely sized second bedroom with a range of dark wood fitted wardrobes. Beautiful coved ceiling and windows to each end of the room. two radiators and pendant lighting with a ceiling rose.
Bedroom 3 - 3.29 x 2.16 (10'9" x 7'1") - A good sized third double bedroom with a cupboard and shelves. Lovely French windows to the side with views into the garden. Two radiators and tv wiring port.
En-Suite To Third Bedroom - 1.73 x 1.28 (5'8" x 4'2") - A very useful En-suite to the third bedroom with a corner cubicle shower, toilet and sink with vanity unit and a chrome towel rail. Hight level window and feature tiling in the shower area.
Bedroom 4 - 2.68 x 2.23 (8'9" x 7'3") - Perfectly sized for a double bed with a very useful built in wardrobe. The window lets in lots of light in this room with a radiator and coving to the ceiling. Including a tv access point.
Family Bathroom - 1.38 x 2.64 (4'6" x 8'7") - This family bathroom compliments the property having a fully fitted suite with housed low level toilet, a panelled bath with a fitted overhead shower. Fully tiled surround and a hand wash basin.
There is a chrome heated towel rail, also a UPVC frosted window.
External - The property occupies a corner plot with space all round. To the front is a gated access to a deck footway leading to the front door. To each side of the footway are garden area bounded by shrub screening giving privacy. To the side is a good size area of garden with lawn and mature shrubs and vine clad pergola over the sitting area by the French windows from the dining room giving a lovely area for relaxing. The garden continues around the left hand side and, behind the garage where there are French doors from bedroom 3, there is a further sitting area and footway access around to the front and the double garage. The garage is a good size, 5.30 x 5.23 with wide electric door, power and light and ample parking for two cars on the driveway.
Brochures
Lowfield Road, HemsworthBrochure- COUNCIL TAXA payment made to your local authority in order to pay for local services like schools, libraries, and refuse collection. The amount you pay depends on the value of the property.Read more about council Tax in our glossary page.
- Band: D
- PARKINGDetails of how and where vehicles can be parked, and any associated costs.Read more about parking in our glossary page.
- Yes
- GARDENA property has access to an outdoor space, which could be private or shared.
- Yes
- ACCESSIBILITYHow a property has been adapted to meet the needs of vulnerable or disabled individuals.Read more about accessibility in our glossary page.
- Ask agent
Lowfield Road, Hemsworth
Add an important place to see how long it'd take to get there from our property listings.
__mins driving to your place
Your mortgage
Notes
Staying secure when looking for property
Ensure you're up to date with our latest advice on how to avoid fraud or scams when looking for property online.
Visit our security centre to find out moreDisclaimer - Property reference 33772614. The information displayed about this property comprises a property advertisement. Rightmove.co.uk makes no warranty as to the accuracy or completeness of the advertisement or any linked or associated information, and Rightmove has no control over the content. This property advertisement does not constitute property particulars. The information is provided and maintained by Crown Estate Agents, Pontefract. Please contact the selling agent or developer directly to obtain any information which may be available under the terms of The Energy Performance of Buildings (Certificates and Inspections) (England and Wales) Regulations 2007 or the Home Report if in relation to a residential property in Scotland.
*This is the average speed from the provider with the fastest broadband package available at this postcode. The average speed displayed is based on the download speeds of at least 50% of customers at peak time (8pm to 10pm). Fibre/cable services at the postcode are subject to availability and may differ between properties within a postcode. Speeds can be affected by a range of technical and environmental factors. The speed at the property may be lower than that listed above. You can check the estimated speed and confirm availability to a property prior to purchasing on the broadband provider's website. Providers may increase charges. The information is provided and maintained by Decision Technologies Limited. **This is indicative only and based on a 2-person household with multiple devices and simultaneous usage. Broadband performance is affected by multiple factors including number of occupants and devices, simultaneous usage, router range etc. For more information speak to your broadband provider.
Map data ©OpenStreetMap contributors.







