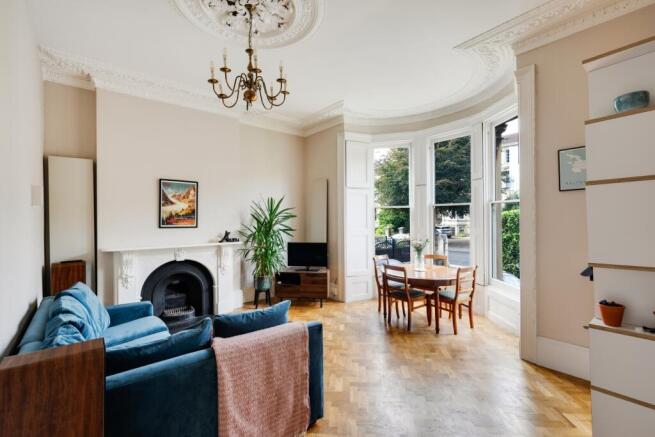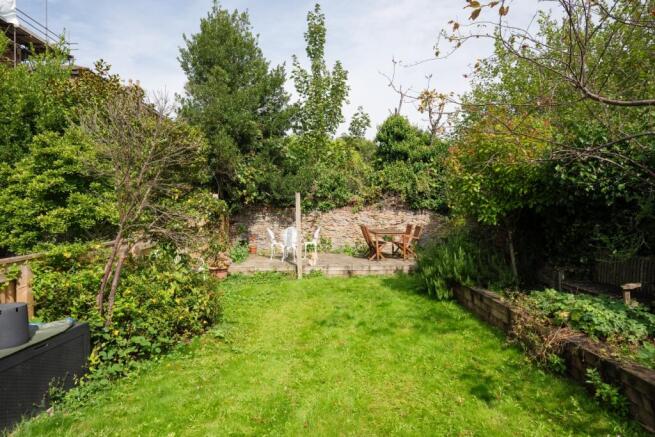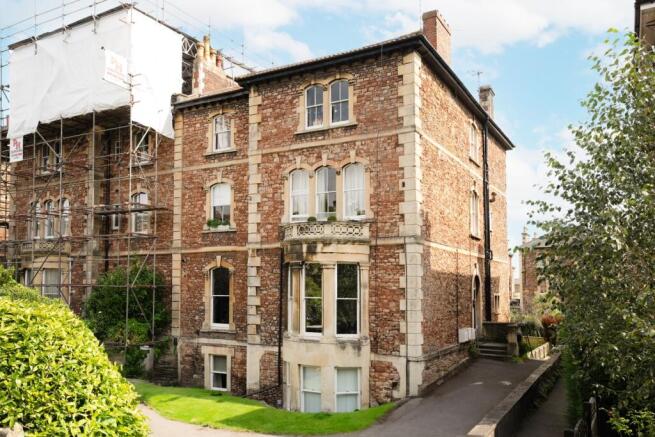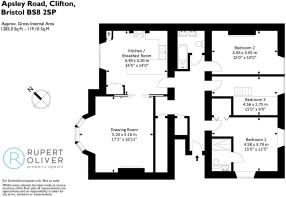Clifton, Bristol, BS8

- PROPERTY TYPE
Flat
- BEDROOMS
3
- BATHROOMS
2
- SIZE
1,280 sq ft
119 sq m
Key features
- Stunning three bedroom hall floor period apartment
- Sought-after location between Clifton village and Whiteladies Road
- Sunny communal garden and an off-street parking space
- Elegant high ceilings and retained period features
- Beautiful sitting room with bay window
- Stylish kitchen and breakfast bar
- Three double bedrooms
- Two well-appointed bath / shower rooms (one en-suite)
- Excellent storage throughout
- Soundproofed flooring system (both above and below) and double glazed sash windows
Description
The Hall Floor Flat, 20 Apsley Road is a superb period apartment; enjoying a large, light-filled lateral footprint with three excellent bedrooms and a superb full-width kitchen and reception room.
Throughout, the house has been beautifully finished, with stylish design touches such as modern Moroccan tiled and oak parquet floors complementing the retained period features, and a design led meticulously finished kitchen marrying bespoke polished concrete worktops with intricately grained exposed oak cabinets. In addition, the apartment has been comprehensibly sound-proofed (as has the flat above) and is finished with double glazed sash windows.
On entering, the wide and welcoming entrance hall, with its stylish and durable Moroccan encaustic tiled floor provides access to each of the bedrooms and kitchen, along with superb storage and detailed ceiling cornice work.
Under the (communal) stairs is enough room for multiple bikes (the current owners can store 8) as well as sports, camping and travel bags etc.
Accessed from the entrance hall is the fabulous kitchen, with its expanse of polished concrete bespoke made work tops. A peninsular island provides breakfast bar seating for half a dozen or so seats; with beautifully grained oak cabinets providing an expanse of floor and wall-mounted storage.
In addition, there is a double Belfast ceramic sink, integrated dishwasher and washing machine and space for a double fronted American style fridge / freezer. For the chefs, there is a state of the art Fischer & Paykel stainless steel range cooker with an extractor hood above, and a large sash window providing plenty of natural light and ventilation.
From the kitchen space saving “pocket” doors open up to reveal a stunning reception space; with a triple sash bay window, complete with working shutters, flooding the room with light. A carved wooden fireplace with an open hearth below provides a period focal point, complimented by the retained ceiling plasterwork and modern herringbone oak parquet floor.
Running along the rear of the house is a suite of three double bedrooms, each with an oversize sash window and views out over the rear gardens.
Them master bedroom is a lovely space; with a sizeable bedroom complemented by a generous walk-in wardrobe and fitted en-suite shower, complete with a feature exposed stone wall. The en-suite is finished with an oversize walk-in shower cubicle, complete with an encaustic tiled surround, vanity basin, low level w.c, tiled floor and a towel warmer.
To the far end of the hall is the second bedroom, with a lovely period fire surround and modern tiled hearth whilst in the centre is the third bedroom; currently dressed as a home office.
This room provides an exceptionally versatile space, with a bespoke staircase leading up to a mezzanine bed deck – ideal for an occasional overnight guest whilst maximizing the third bedroom's space.
These latter two bedrooms share a fitted family bathroom; complete with a three piece suite comprising a feature “his & hers” wash basin, low level w.c and a panelled bath, complete with integrated overhead thermostatic shower, tiled flooring and a towel warmer.
Outside:
Approached via a pillared vehicular entrance the short front drive provides an unallocated parking space for one car.
Shallow steps lead up to the communal front door, whilst to the side pf the property steps lead down to a part-gravelled and paved path leading to the circa 40' x 20' rear communal garden.
Over the past few years this has undergone an amount of landscaping, and now provides an expanse of level lawn, raised dining and BBQ terrace and well-tended raised borders with a cherry tree, rose bushes and various herbs and shrubs.
With its south-south- east orientation and south-south-west elevation it manages to catch much of the day's sun.
In addition to the private parking residents also enjoy the benefit of applying for a Clifton East Residents Parking Permit and additional guest (on-street) permits are available.
Brochures
Brochure- COUNCIL TAXA payment made to your local authority in order to pay for local services like schools, libraries, and refuse collection. The amount you pay depends on the value of the property.Read more about council Tax in our glossary page.
- Band: D
- PARKINGDetails of how and where vehicles can be parked, and any associated costs.Read more about parking in our glossary page.
- Yes
- GARDENA property has access to an outdoor space, which could be private or shared.
- Yes
- ACCESSIBILITYHow a property has been adapted to meet the needs of vulnerable or disabled individuals.Read more about accessibility in our glossary page.
- Ask agent
Clifton, Bristol, BS8
Add an important place to see how long it'd take to get there from our property listings.
__mins driving to your place
Get an instant, personalised result:
- Show sellers you’re serious
- Secure viewings faster with agents
- No impact on your credit score
Your mortgage
Notes
Staying secure when looking for property
Ensure you're up to date with our latest advice on how to avoid fraud or scams when looking for property online.
Visit our security centre to find out moreDisclaimer - Property reference 10520813. The information displayed about this property comprises a property advertisement. Rightmove.co.uk makes no warranty as to the accuracy or completeness of the advertisement or any linked or associated information, and Rightmove has no control over the content. This property advertisement does not constitute property particulars. The information is provided and maintained by Rupert Oliver Property Agents, Clifton. Please contact the selling agent or developer directly to obtain any information which may be available under the terms of The Energy Performance of Buildings (Certificates and Inspections) (England and Wales) Regulations 2007 or the Home Report if in relation to a residential property in Scotland.
*This is the average speed from the provider with the fastest broadband package available at this postcode. The average speed displayed is based on the download speeds of at least 50% of customers at peak time (8pm to 10pm). Fibre/cable services at the postcode are subject to availability and may differ between properties within a postcode. Speeds can be affected by a range of technical and environmental factors. The speed at the property may be lower than that listed above. You can check the estimated speed and confirm availability to a property prior to purchasing on the broadband provider's website. Providers may increase charges. The information is provided and maintained by Decision Technologies Limited. **This is indicative only and based on a 2-person household with multiple devices and simultaneous usage. Broadband performance is affected by multiple factors including number of occupants and devices, simultaneous usage, router range etc. For more information speak to your broadband provider.
Map data ©OpenStreetMap contributors.




