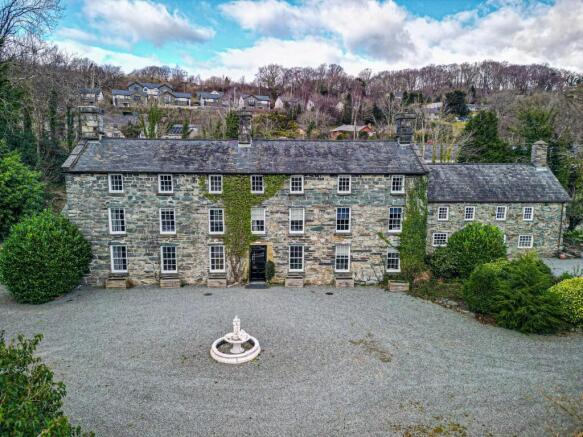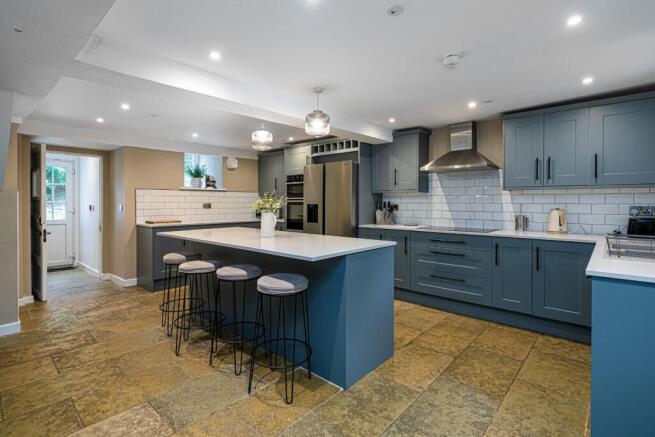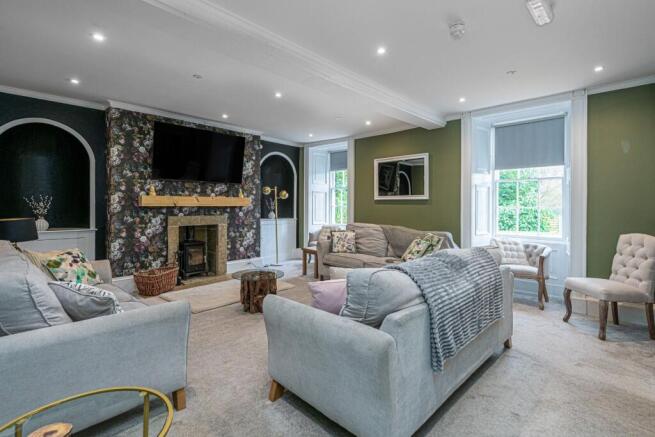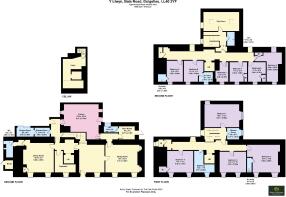Y Llwyn (Manor House), Bala Road, Dolgellau, LL40 2YF

- PROPERTY TYPE
Detached
- BEDROOMS
9
- BATHROOMS
4
- SIZE
Ask agent
- TENUREDescribes how you own a property. There are different types of tenure - freehold, leasehold, and commonhold.Read more about tenure in our glossary page.
Freehold
Key features
- Substantial stone-built Manor House
- Set in approx. 1.28 acres of grounds
- Grade II* Listed
- Spacious flexible accommodation including 9 bedrooms
- Presently run as a success holiday let
- Secluded garden with hot tub
- Ample Parking
- 2 Reception Rooms
- Games Room
- Beautiful family home subject to necessary planning permissions
Description
The property has been sympathetically renovated and has retained a wealth of its original splendour and features and has some wonderful inglenook fireplaces, decorative coving and beams.
The accommodation comprises of a grand and spacious hallway to greet you, a warm and inviting reception room, an elegant dining room with inglenook and ample space for an impressive dining table, together with a contemporary kitchen and separate boot room. There is ample storage space throughout the ground floor and a bespoke utility area with separate downstairs W.C. From here, there is access to the cellar.
The 9 bedrooms (3 en-suite) and 3 bathrooms are set over 2 floors, and all benefit from the dramatic mountain views.
Externally, Y Llwyn boasts an appealing, low maintenance and private rear garden to include paved patio area, artificial grass area, raised decking area together with a hot tub. There is a remarkable garden room with changing room to include 2 showers and dressing area, the perfect area to change after a days adventure or the perfect retreat to relax and unwind in the hot tub.
To the front, there is a sweeping drive leading you to the property with an array of mature tress, shrubs and plants creating a colourful boundary.
Y Llwyn is currently ran as successful holiday let and is being sold as a going concern. Figures are available on request for any interested buyers and viewing is highly recommended to appreciate this stunning property.
* Income expected to grow long-term
* Strong calendar of forward bookings in place
* Beautiful family home subject to necessary planning permissions
* Over £180,000 annual income as a holiday let.
Council Tax Band: Exempt
Tenure: Freehold
Entrance Hallway
Door to front, decorative coved ceiling, feature open fireplace, radiator, original slate flagged flooring.
Sitting Room
4.8m x 5.91m
Two sash windows to front with original panelling, ceiling downlights, fireplace featuring a stone surround and hearth housing a log burning stove, with oak mantel beam over, alcove to either side with cupboard and display shelving, 2x radiators, carpet.
Rear Hallway
2.43m x 0.94m
Stone flooring, access to:-
Boot Room
2.14m x 2.79m
Door to side, radiator, stone tiled flooring.
W.C.
1.13m x 2.45m
Window to rear, ceiling down lights, extractor fan, low level WC, vanity wash hand basin, heated towel rail, tiled flooring.
Kitchen
5.91m x 5.74m
Stable door to either side with access to garden, 2x high windows either side, 10x wall units and 17x base units under a granite effect worktop, 2x eye level ovens, space for fridge/freezer, integrated dishwasher, tiled splashbacks.
Island unit with 4 base units with wine cooler fridge, seating on the opposite side, granite effect worktops, radiator, stone flooring.
Utility Room
3.82m x 1.55m
Space and plumbing for 2x washing machines and 2x tumble dryers, exposed painted stone walls, stone flooring, access to cellar area.
Inner Hallway
2.34m x 4.03m
Internal window to staircase, door to lift (not currently functional) storage cupboards, stone flooring.
Dining Room
5.02m x 4.59m
Two original sash windows to front with original panelling, storage cupboards, period inglenook fireplace currently housing an electric fireplace, slate hearth with slate shelf, 2x radiators, stone flooring.
W.C.
2.8m x 1.1m
Ground floor: 2x high windows to side, low level WC, vanity wash hand basin, heated towel rail, stone floor.
From hallway - Carpeted stairs up to:
Bedroom 1
3.98m x 6.07m
Window to side with original surround, freestanding bath with shower attachment taps on a tile plinth, radiator, carpet.
Bathroom 1
1.97m x 1.81m
Window to side, walk in shower, W.C., vanity wash hand basin, heated towel rail, partly tiled walls, tiled floor.
Landing
1.81m x 14.18m
Window to rear with window seat, exposed beams, 2x radiators, carpet.
Bedroom 2
4.86m x 4.8m
Two windows to front with original surround, coved ceiling, freestanding bath with shower attachment taps on a tile plinth, 2x radiators, carpet.
En-Suite Toilet
2.55m x 0.81m
Low level W.C., vanity wash hand basin, heated towel rail, tile flooring.
Bedroom 3
3.6m x 4.48m
Two windows to front with original surround, feature fire place, radiator, carpet.
Bathroom 2
3.72m x 3.55m
Window to front with views over Cader Idris and surrounding mountain range, partly tiled walls, P-bath with mains over head shower, low level W.C., vanity wash hand basin, heated towel rail, tiled floor.
Bedroom 4
3.73m x 4.46m
Two windows to front with views over Cader Idris and surrounding mountain range, feature fireplace on a slate hearth, walk-in wardrobe, radiator, carpet.
Play Room
3.19m x 6.24m
Top floor: 2x Velux windows on either side, vaulted ceiling with exposed beams, original wooden painted A frame, radiator, carpet.
WC
2.36m x 1.21m
Low level WC, vanity wash hand basin, extractor fan, tiled floor.
Landing 2
1.42m x 15.09m
Two windows to side, 2x radiators, carpet.
Bedroom 5
5.04m x 3.29m
Window to both sides, storage cupboard, radiator, carpet.
Bedroom 6
3.49m x 3.16m
Window to front with views over Cader Idris and surrounding mountain range, radiator, carpet.
Bedroom 7
3.49m x 3.08m
Window to front with views over Cader Idris and surrounding mountain range, radiator, carpet.
Bathroom 3
3.58m x 2.35m
Window to front, walk in shower with tiled walls, low level WC, vanity wash hand basin, heated towel rail, tiled flooring.
Bedroom 8
3.59m x 3.46m
Window to front with views over Cader Idris and surrounding mountain range, radiator, carpet.
En-suite
1.81m x 2.46m
Window to front, low level W.C., quadrant shower, heated towel rail, vanity wash hand basin, tile flooring.
Bedroom 9
3.55m x 2.87m
Window to front with views over Cader Idris and surrounding mountain range, radiator, carpet.
En-Suite Toilet
1.49m x 2.87m
Low level W.C., vanity wash hand basin, partly tiled walls, extractor fan, tiled floor.
Outside
Garden Room
1.69m x 3.16m
Window to side, bi-fold doors to rear, garden, changing area with sink and shelving section, stone floor.
Shower Room
2.56m x 2.65m
Two shower cubicles, extractor fan, stone floor.
Rear Garden
Stone wall boundary, composite raised decking area, patio seating area, with additional seating area and wooden gazebo, with hot tub, artificial grass, mature trees, privacy fence.
Front Garden
Gravel driveway with ample parking, feature fountain, mature trees and shrubs, lawn areas.
Services
Mains: Water, Electric, Drainage.
Note
The property is currently ran as a successful holiday business.
Brochures
Brochure- COUNCIL TAXA payment made to your local authority in order to pay for local services like schools, libraries, and refuse collection. The amount you pay depends on the value of the property.Read more about council Tax in our glossary page.
- Exempt
- PARKINGDetails of how and where vehicles can be parked, and any associated costs.Read more about parking in our glossary page.
- Driveway,Off street
- GARDENA property has access to an outdoor space, which could be private or shared.
- Front garden,Private garden,Enclosed garden,Rear garden
- ACCESSIBILITYHow a property has been adapted to meet the needs of vulnerable or disabled individuals.Read more about accessibility in our glossary page.
- Ask agent
Energy performance certificate - ask agent
Y Llwyn (Manor House), Bala Road, Dolgellau, LL40 2YF
Add an important place to see how long it'd take to get there from our property listings.
__mins driving to your place
Your mortgage
Notes
Staying secure when looking for property
Ensure you're up to date with our latest advice on how to avoid fraud or scams when looking for property online.
Visit our security centre to find out moreDisclaimer - Property reference RS3072. The information displayed about this property comprises a property advertisement. Rightmove.co.uk makes no warranty as to the accuracy or completeness of the advertisement or any linked or associated information, and Rightmove has no control over the content. This property advertisement does not constitute property particulars. The information is provided and maintained by Walter Lloyd Jones & Co., Dolgellau. Please contact the selling agent or developer directly to obtain any information which may be available under the terms of The Energy Performance of Buildings (Certificates and Inspections) (England and Wales) Regulations 2007 or the Home Report if in relation to a residential property in Scotland.
*This is the average speed from the provider with the fastest broadband package available at this postcode. The average speed displayed is based on the download speeds of at least 50% of customers at peak time (8pm to 10pm). Fibre/cable services at the postcode are subject to availability and may differ between properties within a postcode. Speeds can be affected by a range of technical and environmental factors. The speed at the property may be lower than that listed above. You can check the estimated speed and confirm availability to a property prior to purchasing on the broadband provider's website. Providers may increase charges. The information is provided and maintained by Decision Technologies Limited. **This is indicative only and based on a 2-person household with multiple devices and simultaneous usage. Broadband performance is affected by multiple factors including number of occupants and devices, simultaneous usage, router range etc. For more information speak to your broadband provider.
Map data ©OpenStreetMap contributors.







