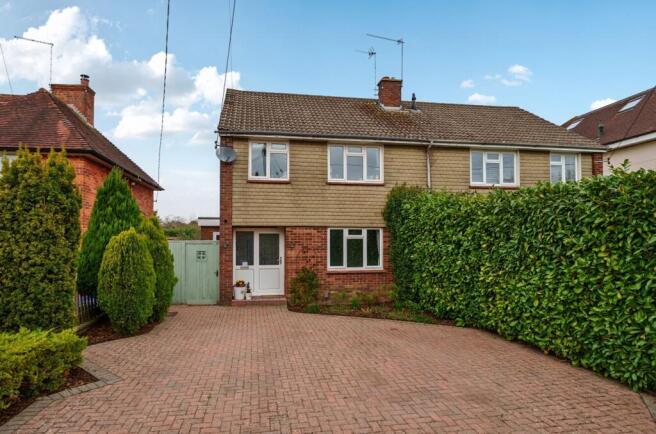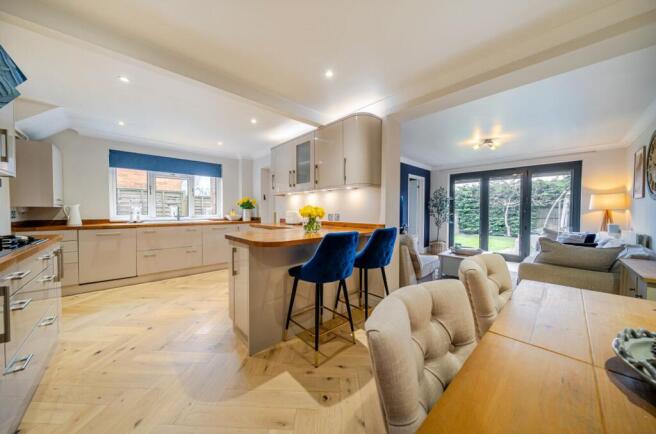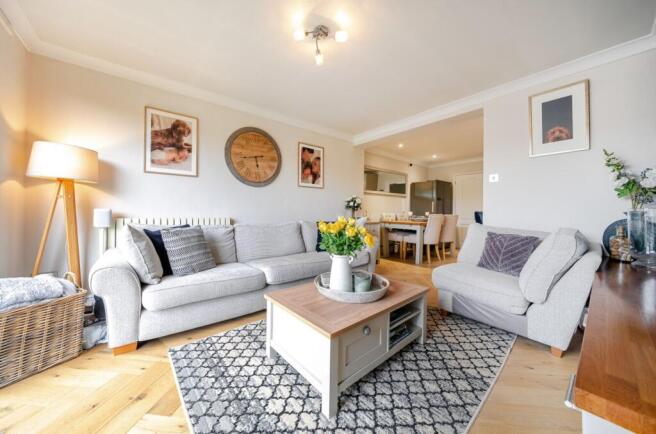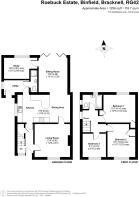Roebuck Estate, Binfield, RG42

- PROPERTY TYPE
Semi-Detached
- BEDROOMS
4
- BATHROOMS
2
- SIZE
1,256 sq ft
117 sq m
- TENUREDescribes how you own a property. There are different types of tenure - freehold, leasehold, and commonhold.Read more about tenure in our glossary page.
Freehold
Key features
- Three/Four Bedroom in immaculate showroom style condition
- Extended property with versatile rooms
- Modern Remodelled Kitchen with Dining Area
- Two Separate Reception Rooms
- Study / Bedroom Four
- Downstairs Shower Room and Utility Room
- Luxury Refitted Family Bathroom
- Private Enclosed Rear Garden
- Driveway Parking for several vehicles
- Village Location with Excellent Transport Links
Description
A semi-detached home designed for family wellness and harmonious living. Utilising nature’s colour palette for mood enhancing rooms designed to be shared and enjoyed. Intentional design choices to promote relaxation and balance with versatile spaces supporting evolving family lifestyles and needs.
To the front a block paved driveway with parking for 3 / 4 vehicles is screened by an evergreen laurel hedge for privacy and provides side gate access to the rear garden. The covered entrance porch, ideal for colourful potted plants, offers a warm welcome to the home.
Solid wood veneer flooring flows through the downstairs and interconnecting rooms. The entrance hall has understairs area fitted with space maximising wood pull out drawers and a stylish lattice radiator cover.
The open plan kitchen, dining area and sitting room are designed to create a social environment allowing togetherness and hybrid use for all the family.
Taupe cabinetry with rolled edge end units allows the flow of energy and offers the perfect balance between warmth and neutrality making them adaptable to various styles and colour schemes. Their earthy undertones provide a cosy yet sophisticated look that compliments this modern interior. The use of organic wooden worktops creates a natural feel with light filling the space from the window over the sink. A stunning white sink, Sharps dishwasher, wine cooler fridge, frosted glass unit, Neff electric hob, separate gas hob and extractor, Double oven, microwave, grill and proofing drawer ensure that a modern family has all the latest technology.
A dedicated utility room with sink is subtly painted in Farrow and Ball card room green with contrasting mottled brown worktop and cream ceramic floor tiles. The perfect place for laundry brushes, glass jars of detergents and Purdy & Fig hand wash. A back door leads to the garden and an internal door leads into the downstairs shower room. Fitted with a triton shower, large honey beige tiles and heated rail this space is curated for stylish functionality.
A choice of seating areas in the kitchen/diner provides a breakfast bar for morning cereal, chats with coffee or teatime treats while the dining area offers a more formal setting.
The dining area is in a pivotal space creating a family focal point where guests can gather to share meals and create memories. Views of the garden increase tranquillity and offer a backdrop with ever changing scenery.
The sitting room is decorated in a biscuit tone with a Farrow and Ball rich dark blue accent wall and bi fold doors onto the patio. The perfect spot for journaling, self-care activities and mindfulness, surrounded by the natural mood enhancing daylight that streams in.
From the sitting room is a private study that could also be utilised as a ground floor bedroom. Colour drenched a cheerful green, lively in bright sunlight and beautiful at dawn, offering a striking contrast to the wood floor.
To the front of the home lies a formal living room with a marble effect fireplace as the visual focus. The organic stone enhances the natural feel of the space and frames an open fire. Log baskets and kindling will conjure cosy nights. The room has powder green tones with bespoke hand made cabinetry either side of the fireplace incorporating cupboards and display shelves. The cream carpet and natural light breathes life into the room and offers a place to unwind and relax.
The first-floor landing in a subtle tone of pale green opens into three bedrooms and a family bathroom.
A fabulous Principal bedroom looks over the pretty rear garden and has been designed with restorative hues of white and Farrow and Ball Hague blue. The double wardrobe and two single wardrobes allow for plenty of space to organise clothing and accessories. An area is provided for a dressing table; chest of drawers and the bed space invites soft textured fabrics with warm lighting for a feeling of sanctuary.
Bedroom two boasts two double wardrobes and an airing cupboard and is embellished with Farrow and Ball sulking pink paint. A warm and moody grown-up pink with deep tones that is uniquely exquisite alongside crisp white sheets and a joy to wake up to. This nourishing environment enjoys morning sun.
Bedroom three has been inspired by nature and the walls are adorned with green leaf wallpaper and Chappell green panelling. A peaceful and inspiring design idea with the over stairs bulkhead being used as a large, shelved area.
The family bathroom hosts a white suite with contrasting black fittings, a large over bath rainfall shower and separate spray hose. The basin is an oval countertop design featuring modern curves and neatly fitted on a bespoke shelf. Floor tiles in mottled grey and a contemporary upright radiator evoke a spa like feel to the room that nourishes the soul.
Stepping outside the garden is family friendly with a patio for al fresco dining and space for sun loungers as the sunlight brightens at lunchtime. An established tree with blossom features against the evergreen backdrop. A useful shed sits in one corner for storage.
Binfield, a quintessential village in Berkshire near Bracknell and Wokingham, is often considered a desirable place to live, particularly for families, due to its family-friendly community, good transport links, and proximity to both countryside and towns.
· Family-Friendly Community:
Binfield has a strong community spirit with regular events and activities, making it a great place for families.
· Local Amenities
Binfield has a local co-op, library, and local stores. Bracknell has a Waitrose and Warfield a Tesco. The Lexicon in Bracknell has a variety of boutiques, department store, cinema and restaurants. Fernygrove farm and coffee shop is nearby with a highly reputable butcher.
· Proximity to Towns and Countryside:
Binfield offers a balance between peaceful countryside living and easy access to the bustling towns of Bracknell and Wokingham.
· Good Transport Links:
The village has excellent transport links, including nearby railway stations and access to the M4 and M3 motorways, making commuting to London and other major cities convenient.
Twyford is just 10 minutes away and Maidenhead only 15, both with their very well-connected train stations taking you to London Paddington in under 25 minutes and providing direct access to the Elizabeth Line.
Both Bracknell and Wokingham train stations are both under a 10-minute drive away, offering a direct journey to London Waterloo. Heathrow, is just 25 minutes away.
· Nearby Attractions:
Binfield is close to a variety of attractions, including the Windsor Forest and the historic market town of Wokingham. Local horse riding, countryside walks and cycle trails with gyms, spas and sports clubs close by. Billingbear golf club is situated a short drive away.
· Dining
A lovely country pub, the Stag & Hounds is in walking distance in Binfield village. Within a 10-minute drive you’ll find The Shurlock Inn in Shurlock Row, which is a lovely steak restaurant or The Braywood in Littlefield Green for fine dining.
· Schools and colleges
Newbold College and Kings Academy are the most local schools, and Ranelagh is less than 10-minutes’ drive away. There are also many sought-after independent schools nearby.
Material Information:
Part A.
Property: 3-Bedroom Semi-Detached House
Tenure: Freehold
Local Authority / Council Tax: Bracknell Forest Council, D
EPC: E
Part B.
Property Construction: Brick and Block
Services.
Gas: Mains
Water: Mains
Drainage: Mains
Electricity: National Grid
Heating: Gas Radiator Central Heating
Broadband: FTTP (Ofcom) Ultrafast, up to 1800mbps
Mobile: Likely (OfCom)
Part C.
Parking: Driveway, space for 3/4 cars
EPC Rating: D
Rear Garden
11.1m x 8.11m
- COUNCIL TAXA payment made to your local authority in order to pay for local services like schools, libraries, and refuse collection. The amount you pay depends on the value of the property.Read more about council Tax in our glossary page.
- Band: D
- PARKINGDetails of how and where vehicles can be parked, and any associated costs.Read more about parking in our glossary page.
- Yes
- GARDENA property has access to an outdoor space, which could be private or shared.
- Rear garden
- ACCESSIBILITYHow a property has been adapted to meet the needs of vulnerable or disabled individuals.Read more about accessibility in our glossary page.
- Ask agent
Energy performance certificate - ask agent
Roebuck Estate, Binfield, RG42
Add an important place to see how long it'd take to get there from our property listings.
__mins driving to your place
Get an instant, personalised result:
- Show sellers you’re serious
- Secure viewings faster with agents
- No impact on your credit score
Your mortgage
Notes
Staying secure when looking for property
Ensure you're up to date with our latest advice on how to avoid fraud or scams when looking for property online.
Visit our security centre to find out moreDisclaimer - Property reference b7e26c66-690f-410a-a263-9e31c44936be. The information displayed about this property comprises a property advertisement. Rightmove.co.uk makes no warranty as to the accuracy or completeness of the advertisement or any linked or associated information, and Rightmove has no control over the content. This property advertisement does not constitute property particulars. The information is provided and maintained by Property Assistant UK Ltd, Wokingham. Please contact the selling agent or developer directly to obtain any information which may be available under the terms of The Energy Performance of Buildings (Certificates and Inspections) (England and Wales) Regulations 2007 or the Home Report if in relation to a residential property in Scotland.
*This is the average speed from the provider with the fastest broadband package available at this postcode. The average speed displayed is based on the download speeds of at least 50% of customers at peak time (8pm to 10pm). Fibre/cable services at the postcode are subject to availability and may differ between properties within a postcode. Speeds can be affected by a range of technical and environmental factors. The speed at the property may be lower than that listed above. You can check the estimated speed and confirm availability to a property prior to purchasing on the broadband provider's website. Providers may increase charges. The information is provided and maintained by Decision Technologies Limited. **This is indicative only and based on a 2-person household with multiple devices and simultaneous usage. Broadband performance is affected by multiple factors including number of occupants and devices, simultaneous usage, router range etc. For more information speak to your broadband provider.
Map data ©OpenStreetMap contributors.




