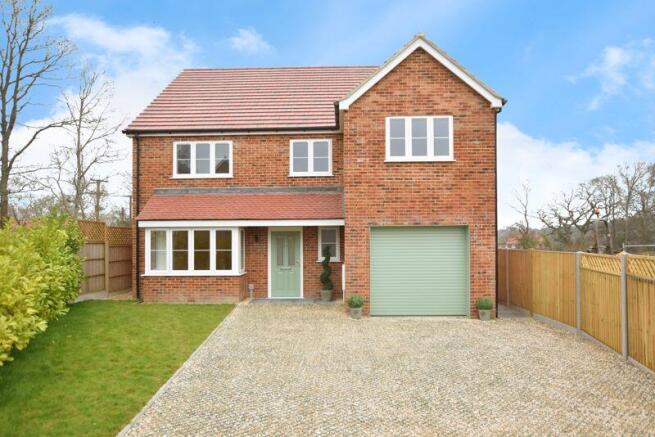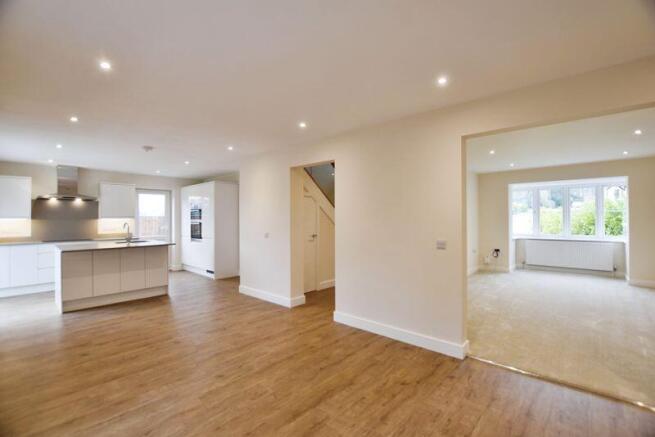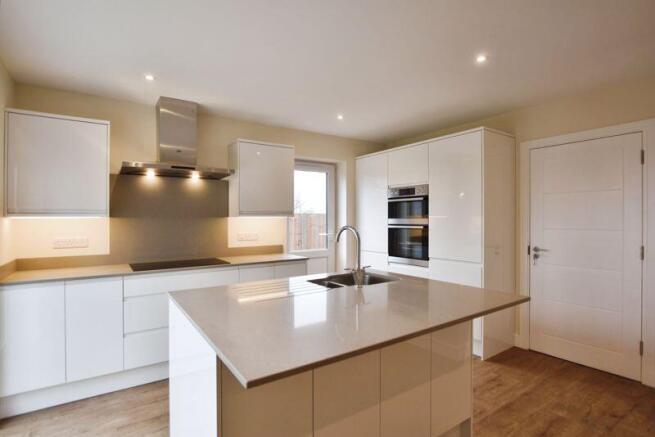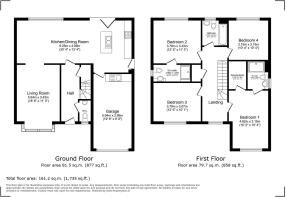
Foster Lane, Alderbury ***VIDEO TOUR***

- PROPERTY TYPE
Detached
- BEDROOMS
4
- BATHROOMS
3
- SIZE
Ask agent
- TENUREDescribes how you own a property. There are different types of tenure - freehold, leasehold, and commonhold.Read more about tenure in our glossary page.
Freehold
Key features
- ***WATCH THE VIDEO TOUR***
- No Onward Chain
- 10 Year New Home Warranty
- Large Garage With Driveway
- High-Spec Fixtures & Fittings
- Two En-suites
- Utility Room & Cloakroom
- Sought-After Village Location
- Ample Storage Solutions Inc. Walk-In Wardrobe
- Council Tax Band - F
Description
Welcome to Foster Lane, an exceptional four-bedroom Positioned in the heart of Alderbury, this exquisite four-bedroom detached home is the final opportunity to secure a residence within the exclusive Runnymede development. Built to an exceptional standard using traditional construction, this property combines contemporary elegance with practical design, offering generous living spaces, premium finishes, and modern conveniences. With outstanding kerb appeal, the home features a spacious driveway, an integral garage, and a neatly landscaped front lawn.
Stepping inside, a welcoming entrance hall leads to a well-appointed cloakroom and introduces the refined interiors. At the heart of the home lies the stunning open-plan kitchen and dining area, a beautifully light and airy space enhanced by a glazed door, a large window, and bi-fold doors opening onto the rear garden. The sleek, minimalist kitchen is fitted with high-end integrated AEG appliances, including a fridge/freezer, dishwasher, stainless steel double oven, and induction hob with an overhead extractor.Luxurious quartz worktops and stylish base and wall units complete the sophisticated design. Adjoining the kitchen, the utility room offers additional storage and workspace, featuring a secondary sink, further cabinetry, and plumbing for a washing machine and tumble dryer. A connecting door provides direct access to the garage, ensuring convenience. The home is heated via an energy-efficient gas boiler central heating system.
A contemporary staircase with elegant glass balustrades leads to the first floor, where premium underlay, plush carpets, and high-quality vinyl flooring continue throughout. The beautifully appointed reception room, accessed via the adjoining dining space, is a bright and inviting retreat with a large bay window framing the front aspect. The neutral decor enhances the sense of light and space, creating a perfect environment for relaxation.
Upstairs, four generously proportioned bedrooms offer superb accommodation. The principal suite is an indulgent sanctuary, complete with a private dressing area and a sleek en-suite shower room. A second en-suite bedroom adds further luxury, while the remaining bedrooms are serviced by a stylish family bathroom featuring a full-size bath with an overhead shower. All bathrooms and cloakrooms are finished to an impeccable standard, with contemporary white sanitary ware, chrome fittings, heated towel rails, andelegant vanity units.
This final home within the prestigious development presents a rare opportunity to acquire a beautifully designed, high-specification property in a desirable village setting.
About The Developer
This development is being built by the local developers Twelve Fifteen (1215) Heritage Homes whose directors have been building in the surrounding area for over 20 years.1215's build quality is second to none and their finish is exceptional. Over their past 20 years of building they have built up an excellent reputation and they would invite you to come and see their new development by appointment in Alderbury.
Location
The village of Alderbury is situated approximately three miles to the south east of the cathedral city of Salisbury, to the east of the River Avon and is on the edge of the New Forest. Local facilities include a village hall, a primary school, convenience store, post office, two public houses and tennis and football clubs. The neighbouring cathedral city of Salisbury offers a comprehensive range of shopping, recreational, cultural, educational and medical amenities including a theatre, cinema and arts centre. There are frequent bus services to and from the city centre and an excellent choice of schools in the public and private sector, including Godolphin, the Bishops & South Wilts Grammar Schools, and Salisbury Cathedral School, Leaden Hall, Chafyn Grove and St Edmunds School for Girls and Wyvern College. Salisbury's main line station serves London (Waterloo) (journey time approximately 90 minutes) and the West Country and there are good road links to Southampton (27...
Directions
Sat Nav - SP5 3FY
Material Information
Under current legislation, as set out in the Consumer Protection from Unfair Trading Regulations 2008, estate and letting agents have a legal obligation not to omit material information from property listings.
Part A: - Price, tenure, and council tax. (Included)
Part B: - Physical characteristics, number of rooms, utilities, and parking. (Included)
Part C: -
• Building safety, e.g., unsafe cladding, asbestos, risk of collapse - we understand the property is safe.
• Restrictions, e.g. conservation area, listed building status, tree preservation order - we are not aware of any restriction in this regard.
• Rights and easements, e.g. public rights of way, shared drives - we are not aware of any rights of access. There will be an easement for the electricity pole in the rear garden, details TBC.
• Flood risk - We understand the property is not in a flood risk area.
• Coastal erosion risk - we understand the property is not at risk of coastal erosion.
• Planning permission – for...
Brochures
Full Details- COUNCIL TAXA payment made to your local authority in order to pay for local services like schools, libraries, and refuse collection. The amount you pay depends on the value of the property.Read more about council Tax in our glossary page.
- Band: TBC
- PARKINGDetails of how and where vehicles can be parked, and any associated costs.Read more about parking in our glossary page.
- Yes
- GARDENA property has access to an outdoor space, which could be private or shared.
- Yes
- ACCESSIBILITYHow a property has been adapted to meet the needs of vulnerable or disabled individuals.Read more about accessibility in our glossary page.
- Ask agent
Foster Lane, Alderbury ***VIDEO TOUR***
Add an important place to see how long it'd take to get there from our property listings.
__mins driving to your place
Your mortgage
Notes
Staying secure when looking for property
Ensure you're up to date with our latest advice on how to avoid fraud or scams when looking for property online.
Visit our security centre to find out moreDisclaimer - Property reference 12515346. The information displayed about this property comprises a property advertisement. Rightmove.co.uk makes no warranty as to the accuracy or completeness of the advertisement or any linked or associated information, and Rightmove has no control over the content. This property advertisement does not constitute property particulars. The information is provided and maintained by Oliver Chandler, Salisbury. Please contact the selling agent or developer directly to obtain any information which may be available under the terms of The Energy Performance of Buildings (Certificates and Inspections) (England and Wales) Regulations 2007 or the Home Report if in relation to a residential property in Scotland.
*This is the average speed from the provider with the fastest broadband package available at this postcode. The average speed displayed is based on the download speeds of at least 50% of customers at peak time (8pm to 10pm). Fibre/cable services at the postcode are subject to availability and may differ between properties within a postcode. Speeds can be affected by a range of technical and environmental factors. The speed at the property may be lower than that listed above. You can check the estimated speed and confirm availability to a property prior to purchasing on the broadband provider's website. Providers may increase charges. The information is provided and maintained by Decision Technologies Limited. **This is indicative only and based on a 2-person household with multiple devices and simultaneous usage. Broadband performance is affected by multiple factors including number of occupants and devices, simultaneous usage, router range etc. For more information speak to your broadband provider.
Map data ©OpenStreetMap contributors.





