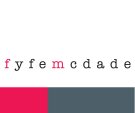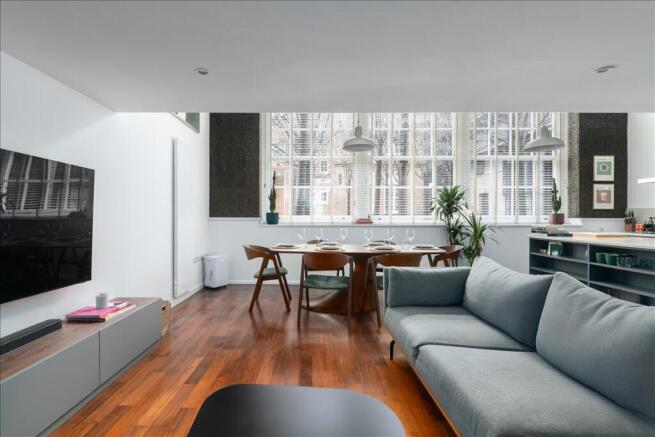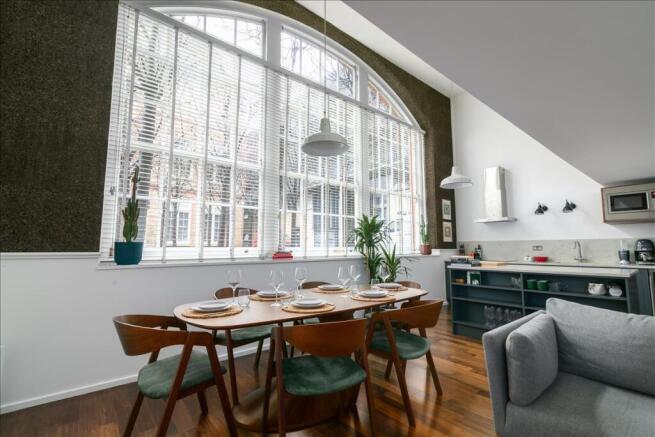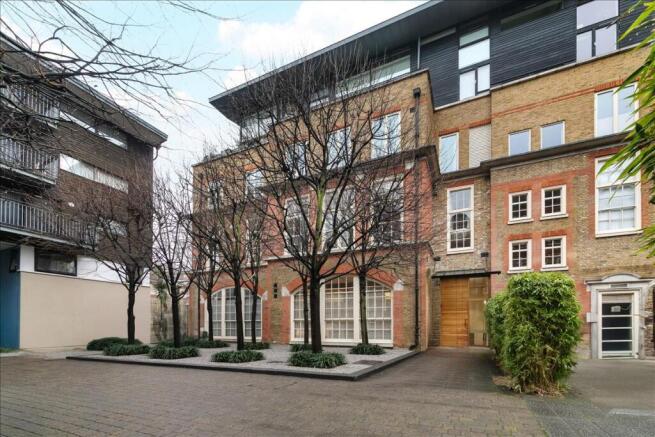Stepney City Apartments, Stepney, London, E1

- PROPERTY TYPE
Apartment
- BEDROOMS
2
- BATHROOMS
2
- SIZE
998 sq ft
93 sq m
Key features
- Victorian School conversion
- Dramtic ceiling height
- Mezzanine level
- Ensuite shower room
- Concierge services
- 5-mins walk from Whitechapel Station
Description
This private development is accessed via a gated entrance with 24/7 concierge services and a two-stage remote entry phone system. The communal areas have been converted to an excellent standard with quadruple hinged heavyset wooden entrance doors, coconut husk flooring, exposed brickwork, oriental themed entrance gardens and beautifully manicured former school grounds.
Spread across the ground and first floors of the splendid main school building, the apartment is bright, spacious and finished to a high-specification with all the modern cons yet retains a wealth of Victorian character with wonderful period focal points and charming design flourishes and enjoys peaceful views over the mature trees in the old school field.
As you enter, you're greeted with a dramatic open-plan living area with double height ceilings which amplifies the volume of the room and illuminated y the magnificent windows. The open-plan living area incorporates a contemporary integrated kitchen with farmhouse cabinetry hosting integrated appliances and a large island with breakfast bar.
In the sitting area the owners have constructed bespoke joinery matching the kitchen cabinetry colour palette to create a TV console and a clever desk space.
This level also includes a well-proportioned family bathroom containing a 3-piece suite including a shower over bath, neutral tones are highlighted by sage green mosaic tiles and vanity sink in a rich olive green.
The upper level encompasses two double bedrooms with the master bedroom having the added bonus of an ensuite shower room and walk-in wardrobe.
The ensuite is finished in chic monochrome tones and contains a walk-in shower, a large basin sink with ample storage cabinetry below, heated towel rail and an anti-fog vanity mirror.
Presented in exceptional condition some of the features include polished hardwood flooring, zoned climate control underfloor heating, Apple Siri enabled smart technolgy, and recessed spotlighting
Stepney City Apartments is an extremely popular development with a friendly and welcoming community feel. The development is tucked away in a quiet location within E1 but conveniently close to local amenities, green spaces and with fantastic transport links to The City, Canary Wharf and Shoreditch.
- COUNCIL TAXA payment made to your local authority in order to pay for local services like schools, libraries, and refuse collection. The amount you pay depends on the value of the property.Read more about council Tax in our glossary page.
- Band: E
- PARKINGDetails of how and where vehicles can be parked, and any associated costs.Read more about parking in our glossary page.
- Ask agent
- GARDENA property has access to an outdoor space, which could be private or shared.
- Yes
- ACCESSIBILITYHow a property has been adapted to meet the needs of vulnerable or disabled individuals.Read more about accessibility in our glossary page.
- Ask agent
Stepney City Apartments, Stepney, London, E1
Add an important place to see how long it'd take to get there from our property listings.
__mins driving to your place
Your mortgage
Notes
Staying secure when looking for property
Ensure you're up to date with our latest advice on how to avoid fraud or scams when looking for property online.
Visit our security centre to find out moreDisclaimer - Property reference FMS001885. The information displayed about this property comprises a property advertisement. Rightmove.co.uk makes no warranty as to the accuracy or completeness of the advertisement or any linked or associated information, and Rightmove has no control over the content. This property advertisement does not constitute property particulars. The information is provided and maintained by Fyfe McDade Limited, Shoreditch. Please contact the selling agent or developer directly to obtain any information which may be available under the terms of The Energy Performance of Buildings (Certificates and Inspections) (England and Wales) Regulations 2007 or the Home Report if in relation to a residential property in Scotland.
*This is the average speed from the provider with the fastest broadband package available at this postcode. The average speed displayed is based on the download speeds of at least 50% of customers at peak time (8pm to 10pm). Fibre/cable services at the postcode are subject to availability and may differ between properties within a postcode. Speeds can be affected by a range of technical and environmental factors. The speed at the property may be lower than that listed above. You can check the estimated speed and confirm availability to a property prior to purchasing on the broadband provider's website. Providers may increase charges. The information is provided and maintained by Decision Technologies Limited. **This is indicative only and based on a 2-person household with multiple devices and simultaneous usage. Broadband performance is affected by multiple factors including number of occupants and devices, simultaneous usage, router range etc. For more information speak to your broadband provider.
Map data ©OpenStreetMap contributors.







