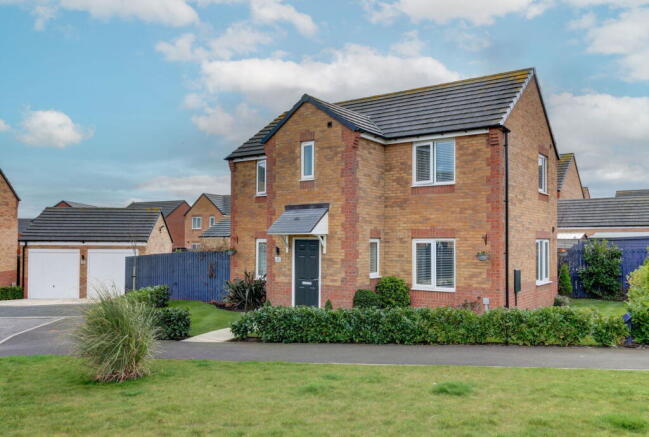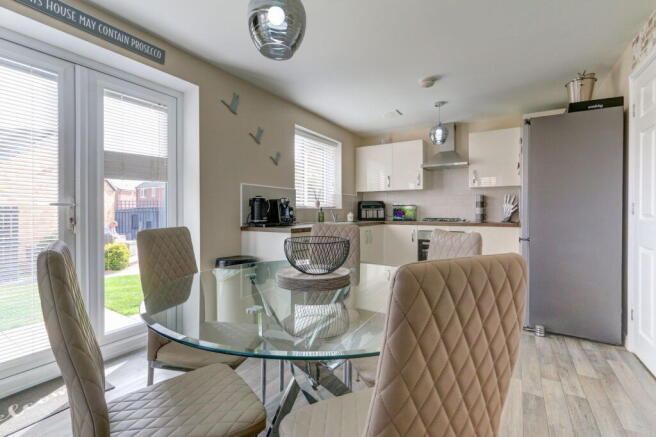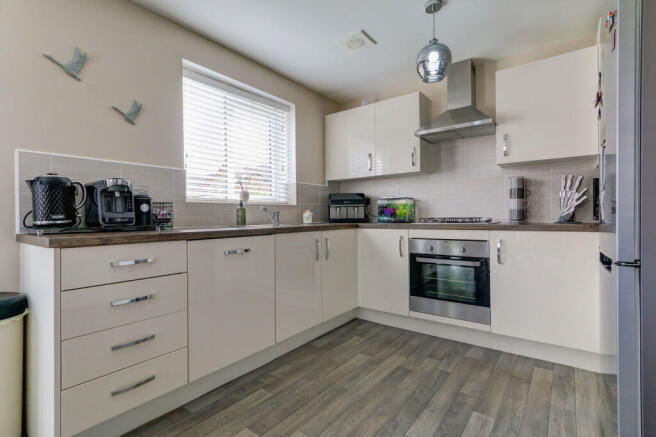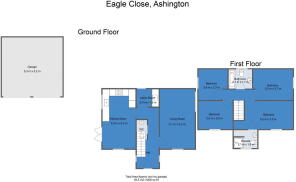Eagle Close, Windmill Park, Ashington, NE63 9WT

- PROPERTY TYPE
Detached
- BEDROOMS
4
- BATHROOMS
2
- SIZE
Ask agent
- TENUREDescribes how you own a property. There are different types of tenure - freehold, leasehold, and commonhold.Read more about tenure in our glossary page.
Freehold
Key features
- Four-bedroom detached home built in 2018 on a quiet, family-friendly Gleeson Homes cul-de-sac
- Only a five-minute walk to Wansbeck Hospital and handy for the town centre, station and beach
- Spacious lounge running the full depth of the house
- Modern kitchen/diner with French doors opening onto the garden
- Wraparound landscaped garden with private side area, raised decking and a pergola-covered patio
- Detached double garage with parking in front and potential for conversion (STPP)
- Three comfortable double bedrooms plus a generous single
- Main bedroom with its own stylish ensuite and a separate modern family bathroom
- Practical touches include a utility room, downstairs loo and plenty of storage throughout
- Immaculately maintained and ready for you to move in and make yourselves at home
Description
Please Quote reference KK049 When Enquiring.
This Stylish And Spacious Family Home Won’t Shorten Your Hospital Shift, But It Will Slash Your Commute! Tucked away on a quiet cul-de-sac that’s round the corner from Wansbeck Hospital, it’s in immaculate condition, with gorgeous landscaped gardens.
Whether you’re working at the Wansbeck Hospital or simply want everything within easy reach, this superb detached family home puts you in a prime spot.
Set on a peaceful, family-friendly cul-de-sac, this impressive four-bed offers the perfect balance of comfort, space and everyday convenience.
Built in 2018 by Gleeson Homes, it still feels like new.
And thanks to its double-fronted layout, it’s got that classic family flow - with the lounge running the full depth of the house on one side of the hall and a stylish kitchen / diner on the other.
The kitchen’s a proper social space, with plenty of room to cook, eat and chat, and French doors that lead straight onto the pergola-covered patio for when the sun’s out.
The gardens wrap right around the house, with a large private side section that catches the sun, plus raised decking and that pergola-covered patio - so you’ve always got a spot to sit, no matter the time of day.
Whether you’ve got kids, dogs or just a deckchair and a good book, you’ll love spending time outdoors everyday.
Back inside, there’s a handy utility room and downstairs loo - plus plenty of storage to keep things tidy.
Upstairs, you’ve got three comfortable doubles and a larger-than-average single, so there’s plenty of space for family, guests or a home office.
The main bedroom has its own stylish ensuite shower room, and there’s also a modern family bathroom.
And if you need more space down the line, the detached double garage has real conversion potential (subject to planning permission, of course)
Given you can access the garage from the garden it could be the dream setup for a gym, an office or studio, even a home-within-a-home annexe.
There’s driveway space too, and with the cul-de-sac location, you’ll rarely be short on peace and quiet - despite being just a five minute walk from the hospital main entrance.
Thomas Bewick CofE Primary School is only a 10 minute walk away and the town centre shops, leisure centre and station are only 5 minutes away in the car.
Queen Elizabeth II Country Park and the Woodhorn Museum are nearby and it’s so handy if you want a family day out at the beach - the golden sand at Newbiggin-By-The-Sea is less than a 10 minute drive away.
This is a smart, modern family home that’s easy to fall in love with.
Whether you work at the Wansbeck Hospital or you’re just looking for the kind of place that’s close to everything but still feels like your own private space, this one’s definitely one to consider.
- COUNCIL TAXA payment made to your local authority in order to pay for local services like schools, libraries, and refuse collection. The amount you pay depends on the value of the property.Read more about council Tax in our glossary page.
- Ask agent
- PARKINGDetails of how and where vehicles can be parked, and any associated costs.Read more about parking in our glossary page.
- Garage,Driveway,Off street
- GARDENA property has access to an outdoor space, which could be private or shared.
- Private garden
- ACCESSIBILITYHow a property has been adapted to meet the needs of vulnerable or disabled individuals.Read more about accessibility in our glossary page.
- Ask agent
Eagle Close, Windmill Park, Ashington, NE63 9WT
Add an important place to see how long it'd take to get there from our property listings.
__mins driving to your place
Get an instant, personalised result:
- Show sellers you’re serious
- Secure viewings faster with agents
- No impact on your credit score
Your mortgage
Notes
Staying secure when looking for property
Ensure you're up to date with our latest advice on how to avoid fraud or scams when looking for property online.
Visit our security centre to find out moreDisclaimer - Property reference S1257293. The information displayed about this property comprises a property advertisement. Rightmove.co.uk makes no warranty as to the accuracy or completeness of the advertisement or any linked or associated information, and Rightmove has no control over the content. This property advertisement does not constitute property particulars. The information is provided and maintained by eXp UK, North East. Please contact the selling agent or developer directly to obtain any information which may be available under the terms of The Energy Performance of Buildings (Certificates and Inspections) (England and Wales) Regulations 2007 or the Home Report if in relation to a residential property in Scotland.
*This is the average speed from the provider with the fastest broadband package available at this postcode. The average speed displayed is based on the download speeds of at least 50% of customers at peak time (8pm to 10pm). Fibre/cable services at the postcode are subject to availability and may differ between properties within a postcode. Speeds can be affected by a range of technical and environmental factors. The speed at the property may be lower than that listed above. You can check the estimated speed and confirm availability to a property prior to purchasing on the broadband provider's website. Providers may increase charges. The information is provided and maintained by Decision Technologies Limited. **This is indicative only and based on a 2-person household with multiple devices and simultaneous usage. Broadband performance is affected by multiple factors including number of occupants and devices, simultaneous usage, router range etc. For more information speak to your broadband provider.
Map data ©OpenStreetMap contributors.




