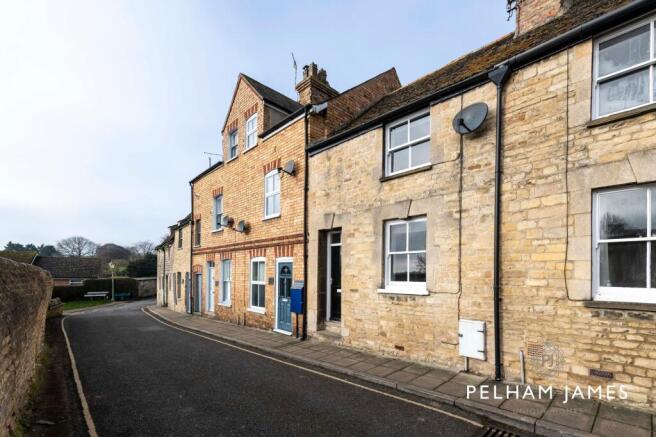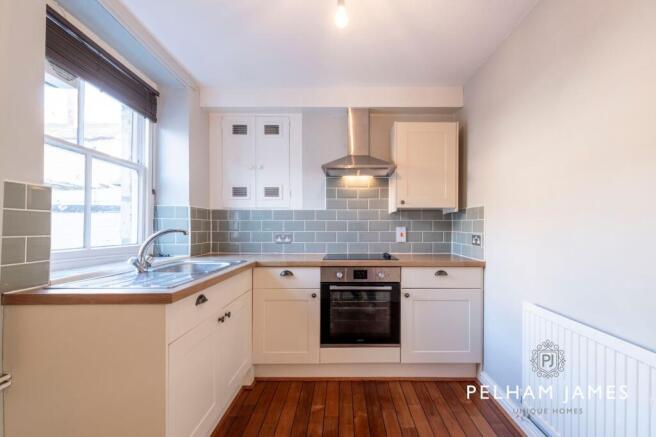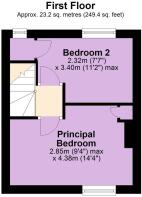Austin Street, Stamford, PE9

- PROPERTY TYPE
Terraced
- BEDROOMS
2
- BATHROOMS
1
- SIZE
581 sq ft
54 sq m
- TENUREDescribes how you own a property. There are different types of tenure - freehold, leasehold, and commonhold.Read more about tenure in our glossary page.
Freehold
Key features
- Chain Free
- Victorian Terrace Dating Back to c.1900
- Peacefully Tucked Away, Just Moments' Walk into Town
- Two Double Bedrooms
- Secluded, walled courtyard with outhouse for storage
- Walking distance to Stamford’s train line, offering links to Birmingham and Peterborough for connections to London
- Large Garage Accessed off St Peter's Street
Description
Perfectly at home amidst the cobbled walkways and period architecture of the charming market town of Stamford, welcome to 16 Austin Street. Positioned on a quiet lane, set peacefully back from all the vivacity and vibrancy of one of England’s most ancient and unique market towns.
EPC Rating: D
Peaceful Living
Handsomely dressed in sandy-toned brick with a Collyweston slate roof and traditional-style sash windows, this mid-terrace Victorian abode dates back to circa 1900. Make your way to the front door, where a transom above the door draws light into the sitting room beyond. Dressed in neutral grey hues to the walls, and with solid teak flooring underfoot, high ceilings rise up above whilst a feature fireplace, replete with electric, woodburning-effect stove, adds a focal point.
Go With The Flow
Flow through to the kitchen where grey, metro tiles above cream cabinetry add a stylish, contemporary touch. With room to add a breakfast table and chairs, and a large sash window bringing light in, this is a charming space, complemented by a walk-in storage cupboard to the rear, keeping the kitchen chore and clutter free. Peep out to the walled courtyard, accessed from the door to the rear. A shower room lies beyond.
Blissful Bedrooms
Ascend the curving staircase up to the first floor where two double bedrooms await. Take a peep out of the pretty sash window of the first bedroom to absorb the quaint street scene below, and the meadow views beyond. The second bedroom overlooks the courtyard garden below.
Step Outside
Secluded and enclosed, the walled courtyard creates the perfect spot to host summer barbecues with friends and lazy weekend breakfasts sipping freshly brewed coffee and buttery croissants. Store garden paraphernalia in the handy outhouse. A rear gate leads to the oversized garage, accessed from St Peter’s Street.
A Stroll from The Town Centre...
Nestled in a peaceful conservation area, the quiet setting of Austin Street featured in the BBC’s 1993 adaptation of Middlemarch thanks to its characterful, period buildings and cobbled streets. Just moments from all the amenities Stamford has to offer, enjoy the best of both worlds, returning to a restful refuge in a calm neighbourhood at the end of a busy day shopping in the many boutique stores, or after a night sampling the bars and bistros along the quaint streets of Stamford.
On Your Doorstep
A town brimming with beautiful 18th and 19th century buildings, Stamford has seemingly escaped the urbanisation many town centres have endured. Stone-fronted cafes and restaurants and independent shops greet you on your jaunt through the market town. Within the town itself, indulge in some olfactory delights with a trip to Rennet & Rind on the high street and sample a smidgen of their exquisite blue cheese ‘The Duke’, pick up a pie from Nelsons, before strolling through the fresh green flats of the Town Meadows to work off your meal. A short climb up Kings Mill Lane will bring you back to the peace and tranquility of Austin Street. Only a mile outside of town, the Elizabethan delights of Burghley House, famous for its horse trials, entreat your attention with its glorious gardens. Stamford’s train line links you with Birmingham and Peterborough for connections to London.
The Finer Details
Freehold / Terraced / Constructed c.1900 / Conservation area / Gas central heating / Mains electricity, water and sewage / South Kesteven District Council, tax band B / EPC rating D
Dimensions
Ground Floor: approx. 30.51 sq. metres (328.4 sq. feet) / First Floor: approx. 23.2 sq. metres (249.4 sq. feet) / Total Home: approx. 53.71 sq. metres (577.8 sq. feet) / Garage: approx. 15.19 sq. metres (163.5 sq. feet)
Local Distances
Oakham 12 miles (18 minutes) / Uppingham 12 miles (22 minutes) / Peterborough Railway Station 13.5 miles (19 minutes) / Grantham 23 miles (29 minutes)
Watch Our Property Tour
Let Lottie guide you around 16 Austin Street with our PJ Unique Homes tour video, also shared on our Facebook page, Instagram and YouTube, or call us and we'll email you the link. We'd love to show you around. You are welcome to arrange a viewing or we are happy to carry out a FaceTime video call from the property for you, if you'd prefer.
Disclaimer
Pelham James use all reasonable endeavours to supply accurate property information in line with the Consumer Protection from Unfair Trading Regulations 2008. These property details do not constitute any part of the offer or contract and all measurements are approximate. The matters in these particulars should be independently verified by prospective buyers. It should not be assumed that this property has all the necessary planning, building regulation or other consents. Any services, appliances and heating system(s) listed have not been checked or tested. Purchasers should make their own enquiries to the relevant authorities regarding the connection of any service. No person in the employment of Pelham James has any authority to make or give any representations or warranty whatever in relation to this property or these particulars or enter into any contract relating to this property on behalf of the vendor.
Virtual Staging
Please note we have used rendered / virtual staging for some of the images for illustrative representation purposes only.
Brochures
Brochure 1- COUNCIL TAXA payment made to your local authority in order to pay for local services like schools, libraries, and refuse collection. The amount you pay depends on the value of the property.Read more about council Tax in our glossary page.
- Band: B
- PARKINGDetails of how and where vehicles can be parked, and any associated costs.Read more about parking in our glossary page.
- Yes
- GARDENA property has access to an outdoor space, which could be private or shared.
- Yes
- ACCESSIBILITYHow a property has been adapted to meet the needs of vulnerable or disabled individuals.Read more about accessibility in our glossary page.
- Ask agent
Austin Street, Stamford, PE9
Add an important place to see how long it'd take to get there from our property listings.
__mins driving to your place
Get an instant, personalised result:
- Show sellers you’re serious
- Secure viewings faster with agents
- No impact on your credit score
Your mortgage
Notes
Staying secure when looking for property
Ensure you're up to date with our latest advice on how to avoid fraud or scams when looking for property online.
Visit our security centre to find out moreDisclaimer - Property reference d60555f4-44bd-4b20-9aac-d11590f81697. The information displayed about this property comprises a property advertisement. Rightmove.co.uk makes no warranty as to the accuracy or completeness of the advertisement or any linked or associated information, and Rightmove has no control over the content. This property advertisement does not constitute property particulars. The information is provided and maintained by Pelham James, Stamford & Rutland. Please contact the selling agent or developer directly to obtain any information which may be available under the terms of The Energy Performance of Buildings (Certificates and Inspections) (England and Wales) Regulations 2007 or the Home Report if in relation to a residential property in Scotland.
*This is the average speed from the provider with the fastest broadband package available at this postcode. The average speed displayed is based on the download speeds of at least 50% of customers at peak time (8pm to 10pm). Fibre/cable services at the postcode are subject to availability and may differ between properties within a postcode. Speeds can be affected by a range of technical and environmental factors. The speed at the property may be lower than that listed above. You can check the estimated speed and confirm availability to a property prior to purchasing on the broadband provider's website. Providers may increase charges. The information is provided and maintained by Decision Technologies Limited. **This is indicative only and based on a 2-person household with multiple devices and simultaneous usage. Broadband performance is affected by multiple factors including number of occupants and devices, simultaneous usage, router range etc. For more information speak to your broadband provider.
Map data ©OpenStreetMap contributors.





