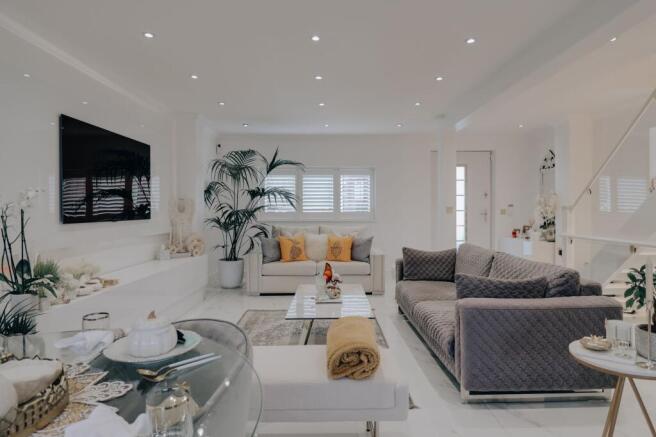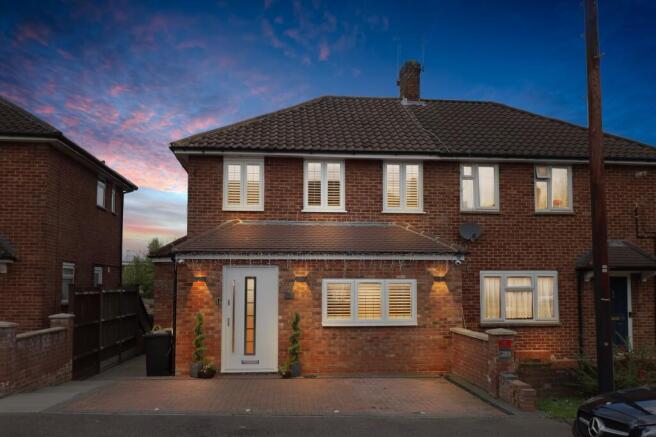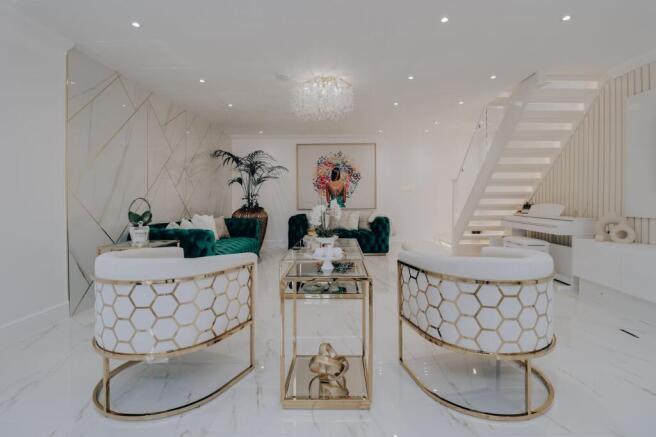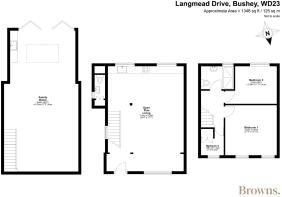Langmead Drive, Bushey Heath, WD23

- PROPERTY TYPE
Semi-Detached
- BEDROOMS
3
- BATHROOMS
1
- SIZE
1,346 sq ft
125 sq m
- TENUREDescribes how you own a property. There are different types of tenure - freehold, leasehold, and commonhold.Read more about tenure in our glossary page.
Freehold
Key features
- A one-of-a-kind masterpiece located on the prestigious Langmead Drive
- Two generous double bedrooms and a third versatile room suitable as a single bedroom, cot room, or study.
- Open-plan design with pristine white walls and lavish gold accents throughout
- The owner has spent four years transforming the home, reworking its layout into a stunning family residence
- Expansive (24’4” x 17’7”) living area flooded with natural light
- Fully equipped kitchen with a four-point gas hob and an array of modern appliances
- Excavated lower ground floor transformed into a luxurious family room
- A fully-fitted bar beneath a skylight, ideal for entertaining
- Beautifully maintained, south-westerly facing garden
- 1346 sq.ft
Description
This exceptional 1930’s, red brick home is a true one-of-a-kind masterpiece, seamlessly blending the timeless elegance of its classic architectural style with an unexpected twist of modern ingenuity. Nestled on the prestigious and highly sought-after Langmead Drive, this residence stands as a stunning tribute to both its rich history and cutting-edge design, offering a captivating fusion of old-world charm and contemporary sophistication. The current owner, having acquired the property through auction, embarked on an extraordinary journey to transform this house into a work of art. Over the past four years, they meticulously restored the home, stripping it back to its frame and dramatically reworking the layout to create something truly spectacular. Inspired by the opulent, intricate aesthetics of the Middle East, the open-plan design evokes a sense of space and fluidity, where pristine white walls provide the perfect canvas for the lavish gold accents that adorn every room, adding an air of understated luxury. The result is a bold yet timeless family home, designed to captivate and inspire at every turn.
As you step inside, you’re immediately greeted by the heart of the home — an expansive, open-plan living area (24’4” x 17’7”) that exudes effortless elegance and impeccable design. Bathed in an abundance of natural light, this captivating space boasts luxurious underfloor heated tiled flooring, a striking media wall, and a feature staircase with a sleek glass side panel, elevating the room's grandeur to new heights. Classic cornicing and thoughtfully placed greenery introduce refined touches, but make no mistake — the atmosphere is distinctly modern. The kitchen is a true showstopper, a seamless blend of functionality and style that would inspire any culinary enthusiast. Spanning the far wall, it showcases a four-point gas hob beneath a bold, black contemporary extractor fan. Surrounding the hob, a full suite of cabinetry integrates modern appliances, all meticulously arranged to maximise space. This floor is further complemented by a conveniently positioned W.C., finished to the same exceptional standards that define the entire home.
The owner’s bold vision to excavate what was once a modest lower ground floor has been nothing short of a triumph, transforming the space into a magnificent additional family room. As you step down into this extraordinary area, you’re immediately struck by the seamless open-plan design, bathed in light from bi-folding doors that span the width of the room, inviting the outdoors in. The decor exudes the sophistication of a five-star hotel concierge, offering a level of opulence and refinement that’s simply unmatched. Underfloor heated tiling flows effortlessly throughout, while a remarkable feature wall (imported from Dubai and adorned with gold trims) commands your attention, showcasing the owner’s meticulous attention to detail. Royal green velvet accents add a touch of regal luxury, creating a rich and inviting atmosphere. Beyond the striking media wall, steps lead you to a fully-fitted bar, illuminated by a skylight that bathes the space in natural light, making it the ideal setting for hosting unforgettable gatherings. But this space is more than just visually stunning - it’s been engineered with an eye for both beauty and function. The owner has gone to great lengths to ensure impeccable infrastructure, including complete noise cancellation, ensuring the space remains tranquil and private, no matter the occasion. Every corner of this room has been designed with the utmost care and precision, making it a true sanctuary for both relaxation and entertainment.
Beyond the bi-folding doors, a beautifully kept patio awaits, offering the perfect setting for garden furniture and creating a seamless flow between indoor and outdoor living. This tranquil space invites you to relax and entertain in comfort, with plenty of room to enjoy the fresh air. Beyond the patio, a lawn area unfolds, complemented by a stunning feature water feature that adds a touch of serenity and charm. The garden also boasts a brick-built BBQ, ideal for al fresco dining and summer gatherings. Whether you’re enjoying a quiet moment or hosting friends and family, this garden provides an exceptional outdoor retreat that enhances the luxury of the home. Side access to the rear garden is by a path and steps shared with the adjacent property.
The first floor of this remarkable home is dedicated to rest and relaxation, housing three beautifully appointed bedrooms. Bedrooms one and two are spacious doubles, each featuring elegant free-standing cabinetry that wraps around the walls and crisp white shutters adorning every window. The third bedroom, ideal for a single bed or a cot, offers versatility and would also make a perfect study or home office. The family bathroom, as with every other room in the house, is truly extraordinary. It boasts the largest of walk-in shower enclosures, complete with opulent gold accents throughout, offering a spa-like experience that’s impossible to fully capture in words. To truly appreciate the sheer luxury and attention to detail of this home, it must be seen in person.
EPC Rating: E
- COUNCIL TAXA payment made to your local authority in order to pay for local services like schools, libraries, and refuse collection. The amount you pay depends on the value of the property.Read more about council Tax in our glossary page.
- Band: D
- PARKINGDetails of how and where vehicles can be parked, and any associated costs.Read more about parking in our glossary page.
- Yes
- GARDENA property has access to an outdoor space, which could be private or shared.
- Private garden
- ACCESSIBILITYHow a property has been adapted to meet the needs of vulnerable or disabled individuals.Read more about accessibility in our glossary page.
- Ask agent
Energy performance certificate - ask agent
Langmead Drive, Bushey Heath, WD23
Add an important place to see how long it'd take to get there from our property listings.
__mins driving to your place
Get an instant, personalised result:
- Show sellers you’re serious
- Secure viewings faster with agents
- No impact on your credit score
Your mortgage
Notes
Staying secure when looking for property
Ensure you're up to date with our latest advice on how to avoid fraud or scams when looking for property online.
Visit our security centre to find out moreDisclaimer - Property reference f499d8f4-2768-4d78-b42c-bbe9bc288ec4. The information displayed about this property comprises a property advertisement. Rightmove.co.uk makes no warranty as to the accuracy or completeness of the advertisement or any linked or associated information, and Rightmove has no control over the content. This property advertisement does not constitute property particulars. The information is provided and maintained by Browns, covering Hertfordshire. Please contact the selling agent or developer directly to obtain any information which may be available under the terms of The Energy Performance of Buildings (Certificates and Inspections) (England and Wales) Regulations 2007 or the Home Report if in relation to a residential property in Scotland.
Auction Fees: The purchase of this property may include associated fees not listed here, as it is to be sold via auction. To find out more about the fees associated with this property please call Browns, covering Hertfordshire on 020 8629 1756.
*Guide Price: An indication of a seller's minimum expectation at auction and given as a “Guide Price” or a range of “Guide Prices”. This is not necessarily the figure a property will sell for and is subject to change prior to the auction.
Reserve Price: Each auction property will be subject to a “Reserve Price” below which the property cannot be sold at auction. Normally the “Reserve Price” will be set within the range of “Guide Prices” or no more than 10% above a single “Guide Price.”
*This is the average speed from the provider with the fastest broadband package available at this postcode. The average speed displayed is based on the download speeds of at least 50% of customers at peak time (8pm to 10pm). Fibre/cable services at the postcode are subject to availability and may differ between properties within a postcode. Speeds can be affected by a range of technical and environmental factors. The speed at the property may be lower than that listed above. You can check the estimated speed and confirm availability to a property prior to purchasing on the broadband provider's website. Providers may increase charges. The information is provided and maintained by Decision Technologies Limited. **This is indicative only and based on a 2-person household with multiple devices and simultaneous usage. Broadband performance is affected by multiple factors including number of occupants and devices, simultaneous usage, router range etc. For more information speak to your broadband provider.
Map data ©OpenStreetMap contributors.




