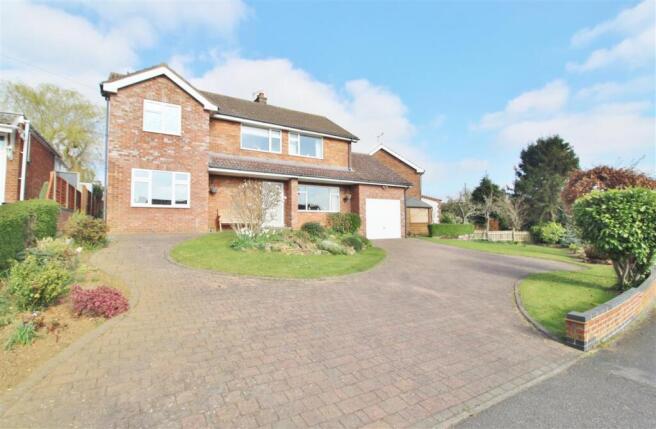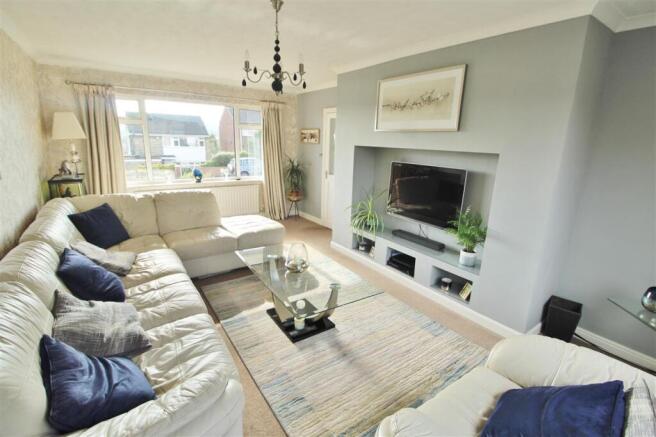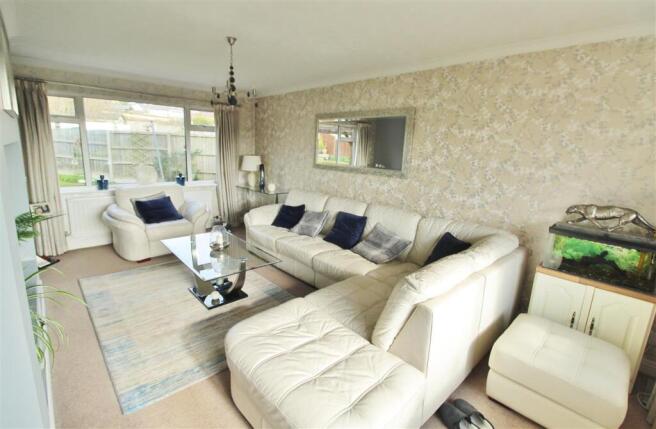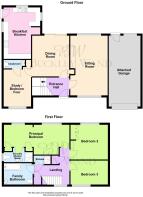Bridge End Grove, Grantham

- PROPERTY TYPE
Detached
- BEDROOMS
3
- BATHROOMS
1
- SIZE
Ask agent
- TENUREDescribes how you own a property. There are different types of tenure - freehold, leasehold, and commonhold.Read more about tenure in our glossary page.
Freehold
Description
Tenure: Freehold / Council Tax: Band C
VIEWINGS
By appointment only directly with the selling agents Buckley Wand or e-mail: . If you have any questions or require further information regarding this property or any other matter please do not hesitate to contact us.
DIRECTIONS
From our offices proceed along Westgate out of the Town centre, take the left at the junction onto Wharf Road. At the lights proceed over onto St.Catherine's Road proceed up St.Catherine's Road bear right onto Harrowby Road. Proceed along Harrowby Road and at the T junction turn left. Proceed up Bridge End Road/Somerby Hill. Take the right hand turning into Bridge End Grove. Proceed up Bridge End Grove where the property is located on the left hand side and can be identified by a Buckley Wand 'For Sale' board.
SITUATION
Grantham is a historic and growing market town situated on the old Great North Road (A1) and East Coast main line linking the town to London (Kings Cross) in just over an hour. Within the town there are both girls' and boys' grammar schools, also a number of primary, secondary and nursery schools. Grantham boasts a wealth of further amenities such as health, leisure and shopping including a variety of independent boutiques and National chain shops as well as a Saturday street market.
ACCOMMODATION
Photographs are taken using a wide angled lens. All dimensions are approximate and are taken from plaster to plaster.
ENTRANCE HALL
Entered via a double glazed entrance door, painted spindled staircase, under stairs storage cupboard, laminate floor covering, smoke detector, radiator and part glazed panelled doors to:
SITTING ROOM 5.87m (19' 3") x 3.69m (12' 1")
A dual aspect room with feature media wall with space for wall mounted TV, glass top display plinth with open niches below, coved ceiling, two radiators and uPVC double glazed windows to the front and rear elevations.
DINING ROOM 4.01m (13' 2") x 3.66m (12' 0")
Laminate floor covering, coved ceiling, radiator, uPVC double glazed sliding patio doors to the rear garden and part glazed panelled doors to Breakfast Kitchen and;
BEDROOM FOUR/STUDY 3.59m (11' 9") x 2.64m (8' 8")
Currently utilised as a study, but suitable for a variety of uses such as a fourth bedroom/reception room, to suit ones lifestyle. Built in storage cupboard with fitted shelving, further built in cupboard housing utility meters, coved ceiling, TV point, radiator, uPVC double glazed window to the front elevation and door to:
CLOAKROOM
Two piece white suite comprising; wash hand basin set into vanity unit with cupboard beneath, tiled splash backs, low level WC, laminate floor covering and storage cupboard.
BREAKFAST KITCHEN
5.06m (16' 7") x 3.60m (11' 10") Max Reducing To 2.70m (8' 10") Min
A comprehensive range of wall and base units with square edged wood block effect work top over, inset one and a half bowl stainless steel sink and drainer with mixer tap over, built in Hotpoint electric double oven, inset gas hob with filter cooker hood over, spaces for four free standing appliances, plumbing for washing machine and dishwasher, tiled splash back, wood block effect extended breakfast bar, laminate floor covering, coved ceiling, vertical radiator, uPVC double glazed windows to the sides and rear elevation and uPVC double glazed door to the garden.
FIRST FLOOR-LANDING
A painted spindled staircase leads from the Entrance Hall to the First Floor Galleried Landing, coved ceiling, access to roof space, built in storage cupboards with fitted shelves, uPVC doule glazed window to the front elevation. Doors to:
SHOWER
White shower tray with folding screen and mains fed shower, tiled splash backs, laminate floor covering, coved ceiling, inset spotlights and extractor fan.
PRINCIPAL SUITE
6.63m (21' 9") Max x 3.01m (9' 11") Max Reducing To 2.17m (7' 1")
Extended to create dressing area, two built in wardrobes with hanging rails, coved ceiling, two radiators, two uPVC double glazed windows overlooking the rear garden and door to;
EN-SUITE SHOWER ROOM
Three piece white suite comprising; shower cubicle with Mira electric shower, low level WC, wash hand basin, tiled splash backs, inset ceiling lights, extractor fan, radiator, laminate floor covering and uPVC double glazed window to the side elevation.
BEDROOM TWO 3.69m (12' 1") x 3.43m (11' 3")
A range of fitted wardrobes with shelf and hanging rails, mirrored door, storage cupboards over, coved ceiling, radiator and uPVC double glazed window to the rear elevation.
BEDROOM THREE 3.69m (12' 1") x 2.35m (7' 9")
Coved ceiling, radiator and uPVC double glazed window to the front elevation.
FAMILY BATHROOM 2.63m (8' 8") x 2.53m (8' 4")
Three piece period style white suite comprising panelled bath, low level WC, wash hand basin, tiled splash backs, part tiled walls, fitted toiletry cupboard, radiator,inset ceiling lights, coved ceiling, laminate floor covering and uPVC double glazed window to the front elevation.
OUTSIDE
The property sits on an elevated plot with landscaped gardens, the property is approached via a block paved driveway which leads to the main entrance door and provides off road parking.
The front and side gardens are laid to lawn with a variety of established plants, trees and shrubs, there are lawned areas and the garden is enclosed by brick built wall and mature hedging a metal hand gate leads to the rear garden. The driveway also provides access to;
ATTACHED GARAGE 6.97m (22' 10") x 3.13m (10' 3")
Electrically operated up and over door, power and light, mezzanine storage area, uPVC double glazed personal door and window.
GARDENS
The rear gardens are an important feature of the property and are landscaped with an area of lawned garden, block paved foot path leading to garden store, block paved patio area with timber pergola, external tap and light, the garden is enclosed by timber fencing. There are steps leading to the side of the property and to:
TIMBER SUMMER HOUSE
Bespoke crafted to fit the area with double doors and two windows.
TENURE & COUNCIL TAX
The property is understood to be freehold.
SKDC current Council Tax Band for this property is: Band C
ANTI-MONEY LAUNDERING REGULATIONS
All clients offering on a property will be required to produce photograph proof of Identification, and proof of financial ability to proceed, we understand it is not always easy to obtain the required documents and will assist you in any way we can.
- COUNCIL TAXA payment made to your local authority in order to pay for local services like schools, libraries, and refuse collection. The amount you pay depends on the value of the property.Read more about council Tax in our glossary page.
- Ask agent
- PARKINGDetails of how and where vehicles can be parked, and any associated costs.Read more about parking in our glossary page.
- Yes
- GARDENA property has access to an outdoor space, which could be private or shared.
- Yes
- ACCESSIBILITYHow a property has been adapted to meet the needs of vulnerable or disabled individuals.Read more about accessibility in our glossary page.
- Ask agent
Bridge End Grove, Grantham
Add an important place to see how long it'd take to get there from our property listings.
__mins driving to your place
Get an instant, personalised result:
- Show sellers you’re serious
- Secure viewings faster with agents
- No impact on your credit score
Your mortgage
Notes
Staying secure when looking for property
Ensure you're up to date with our latest advice on how to avoid fraud or scams when looking for property online.
Visit our security centre to find out moreDisclaimer - Property reference BUW1001758. The information displayed about this property comprises a property advertisement. Rightmove.co.uk makes no warranty as to the accuracy or completeness of the advertisement or any linked or associated information, and Rightmove has no control over the content. This property advertisement does not constitute property particulars. The information is provided and maintained by Buckley Wand, Grantham. Please contact the selling agent or developer directly to obtain any information which may be available under the terms of The Energy Performance of Buildings (Certificates and Inspections) (England and Wales) Regulations 2007 or the Home Report if in relation to a residential property in Scotland.
*This is the average speed from the provider with the fastest broadband package available at this postcode. The average speed displayed is based on the download speeds of at least 50% of customers at peak time (8pm to 10pm). Fibre/cable services at the postcode are subject to availability and may differ between properties within a postcode. Speeds can be affected by a range of technical and environmental factors. The speed at the property may be lower than that listed above. You can check the estimated speed and confirm availability to a property prior to purchasing on the broadband provider's website. Providers may increase charges. The information is provided and maintained by Decision Technologies Limited. **This is indicative only and based on a 2-person household with multiple devices and simultaneous usage. Broadband performance is affected by multiple factors including number of occupants and devices, simultaneous usage, router range etc. For more information speak to your broadband provider.
Map data ©OpenStreetMap contributors.







