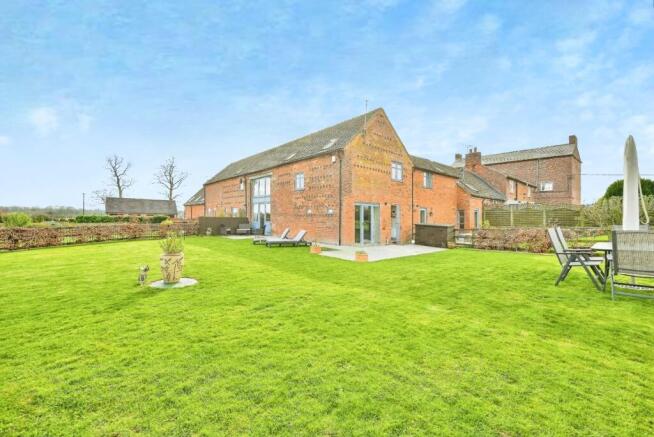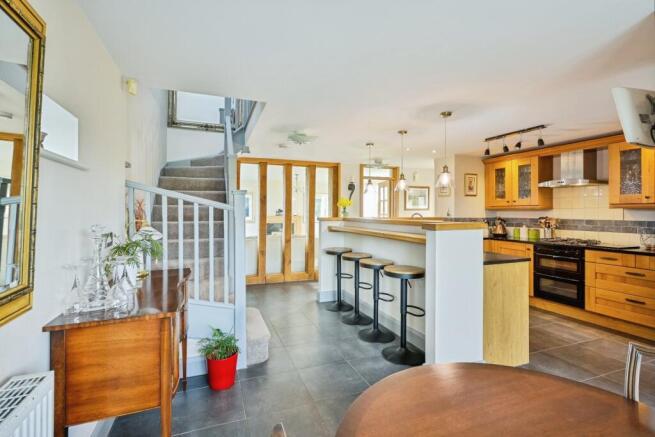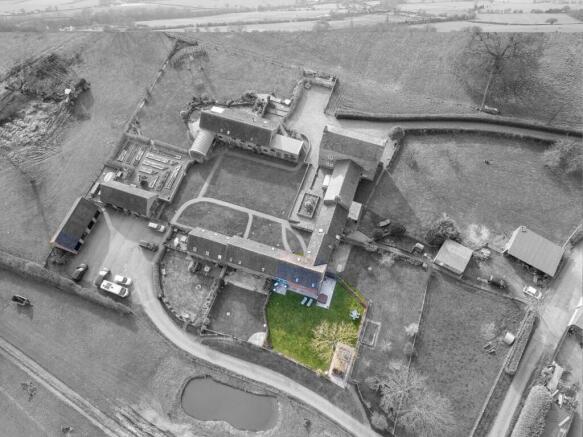High Offley, Stafford, Staffordshire, ST20

- PROPERTY TYPE
Terraced
- BEDROOMS
3
- BATHROOMS
2
- SIZE
Ask agent
- TENUREDescribes how you own a property. There are different types of tenure - freehold, leasehold, and commonhold.Read more about tenure in our glossary page.
Freehold
Key features
- Three Bedroom
- Barn
- Rural
- Parking
- LPG Central Heating
- Septic Tank
Description
As you approach this delightful residence, you’ll be enchanted by its idyllic country setting, while still enjoying easy access to local amenities in the nearby towns of Eccleshall and Woodseaves. After a lovely walk in the Staffordshire countryside, the Anchor Inn awaits, a cherished traditional public house that’s garnered acclaim for its warm hospitality and is proudly featured in the CAMRA Good Beer Guide. Its close proximity to the scenic Shropshire Union Canal enhances the charm of this remarkable locale, attracting both locals and walkers alike.
Come inside this beautiful barn conversion, and let the spacious, light-filled reception rooms draw you in, creating inviting spaces for family gatherings or entertaining guests. The three generously sized double bedrooms provide cosy sanctuaries for restful nights, while the two well-appointed bathrooms offer convenience and comfort for the entire family. Additionally, the property’s unique mezzanine spaces present incredible versatility—perfect for crafting your dream home office, a playful children's zone, or a serene reading nook to escape from daily stresses.
Outside, enjoy the added benefit of a spacious garage en bloc, complete with overhead loft space for all your storage needs. Situated in the charming village of High Offley, Old Hall Court presents a perfect blend of country living and modern convenience.
Don't miss your opportunity to embrace rural paradise at Old Hall Court—your dream home awaits!
Council Tax Band: D
EPC Rating: D
IMPORTANT NOTE TO POTENTIAL PURCHASERS & TENANTS: We endeavour to make our particulars accurate and reliable, however, they do not constitute or form part of an offer or any contract and none is to be relied upon as statements of representation or fact. The services, systems and appliances listed in this specification have not been tested by us and no guarantee as to their operating ability or efficiency is given. All photographs and measurements have been taken as a guide only and are not precise. Floor plans where included are not to scale and accuracy is not guaranteed. If you require clarification or further information on any points, please contact us, especially if you are traveling some distance to view. POTENTIAL PURCHASERS: Fixtures and fittings other than those mentioned are to be agreed with the seller. POTENTIAL TENANTS: All properties are available for a minimum length of time, with the exception of short term accommodation. Please contact the branch for details. A security deposit of at least one month’s rent is required. Rent is to be paid one month in advance. It is the tenant’s responsibility to insure any personal possessions. Payment of all utilities including water rates or metered supply and Council Tax is the responsibility of the tenant in most cases.
ECC240135/2
INTRO
Welcome to Old Hall Court, an exquisite collection of beautifully converted barns nestled in the serene expanse of Old Hall Farmland, just a stone's throw from the picturesque village of High Offley, Staffordshire. This charming 3-bedroom family home seamlessly combines rustic allure with modern comforts, making it the perfect sanctuary for those seeking a tranquil lifestyle. As you approach this delightful residence, you’ll be enchanted by its idyllic country setting, while still enjoying easy access to local amenities in the nearby towns of Eccleshall and Woodseaves. After a lovely walk in the Staffordshire countryside, the Anchor Inn awaits, a cherished traditional public house that’s garnered acclaim for its warm hospitality and is proudly featured in the CAMRA Good Beer Guide. Its close proximity to the scenic Shropshire Union Canal enhances the charm of this remarkable locale, attracting both locals and walkers alike. Come inside this beautiful barn conversion, and (truncated)
GROUND FLOOR
Kitchen/Diner
6.5m x 5.5m (21' 4" x 18' 1")
Enter into the stunning kitchen/diner, where elegance meets functionality. The bespoke oak style design gives a rustic country feel matching the feeling of the property. This culinary haven boasts a comprehensive range of base cupboards and drawers, elegantly topped with luxurious quartz worktops. Enjoy the convenience of a built-in double oven and dishwasher, along with a four-burner gas hob which is seamlessly integrated into the worktops, complemented by a extractor hood. A built-in fridge freezer ensures you have all your essentials at hand, while an attractive double Belfast sink with a rear drainer adds both charm and practicality. The sleek slate-tiled floor adds a modern touch, and the captivating breakfast bar provides the perfect gathering spot for family and friends. Adjacent to the kitchen is a lovely dining area, featuring a glass door with full-height side panels that effortlessly transition to your garden and let in an abundance of natural light. Whether (truncated)
Utility & Cloak Room
1.5m x 1.5m (4' 11" x 4' 11")
The utility room is designed for both convenience and practicality. This well-appointed space features plumbing for white goods, making laundry days a breeze. The slate-tiled floor that leads on from the kitchen adds a modern aesthetic and durability. There is a door that leads out into the garden again providing convenience for those laundry days. For added convenience, the utility room also provides access to a downstairs toilet, equipped with a wash hand basin, low-level W.C. and extractor fan.
Living Room
3.6m x 5.5m (11' 10" x 18' 1")
Welcome to this charming living room, a perfect blend of comfort and elegance. Featuring a beautiful oak fireplace with an electric fire and a stunning marble inset making this room a cosy retreat during any season. A French door elegantly open up to the stunning garden with views over the surrounding fields, inviting in fresh air and natural light through double-glazed windows. An oak beam and a glass-panelled wall enhance the airy feel of the room, creating a seamless transition between the kitchen and lounge areas. It’s the ideal setting for both relaxation and entertaining, where each detail has been thoughtfully curated to create a warm and inviting atmosphere.
FIRST FLOOR
Bedroom One
4.9m x 5.5m (16' 1" x 18' 1")
The main bedroom is where tranquillity meets elegance! This expansive retreat boasts large windows that frame breath-taking views of serene open countryside, as well as the beautifully maintained gardens. The room features multiple built in wardrobes, providing ample storage for all your belongings. High ceilings adorned with charming exposed timbers lend a touch of rustic character and spaciousness. From this serene sanctuary, a door leads you seamlessly to the en-suite shower room.
Landing
3m x 3.5m (9' 10" x 11' 6")
As you step onto the landing, you are greeted by a sense of openness and warmth, highlighted by a stunning Velux-style roof light that floods the space with natural light. The striking exposed timbers evoke a feeling of history and character, creating an inviting atmosphere throughout. The mezzanine gallery above give it a grand feeling with high ceilings.
En-suite
2m x 2.4m (6' 7" x 7' 10")
Leading on from the main bedroom is this en-suite bathroom, where modern comfort meets rustic elegance. It comprises of a large shower, a stylish pedestal hand basin and low-level W.C. Tasteful tiling adorns both the walls and floor, adding a touch of sophistication. Enjoy the warmth of the electric heated towel rail. The high ceiling is complemented by exposed timbers and a roof light which creates an airy atmosphere, flooding the room with natural light.
Bedroom Two
3.6m x 3.4m (11' 10" x 11' 2")
This cosy bedroom features exposed roof timbers that lend a touch of rustic elegance, creating a warm and welcoming atmosphere. The room is thoughtfully designed with a double built-in wardrobe and additional cupboard for ample storage, ensuring that your belongings are neatly tucked away. Large windows offer a serene view of the lush garden outside, allowing natural light through the room.
Bedroom Three
3.6m x 2.5m (11' 10" x 8' 2")
Bedroom three is another good size bedroom. As you enter the room you are greeted by the high ceilings and exposed timber beams. A thoughtfully placed roof light floods the room with natural light, creating a warm and airy ambiance. For those quiet moments, the cosy window seat offers a perfect spot to unwind while taking in the picturesque garden views through the large window.
Bathroom
1.6m x 2.4m (5' 3" x 7' 10")
This beautifully designed space features a bath which is complete with central mixer taps and an vintage style hand held shower. There is also a pedestal hand basin and the low-level W.C. which ensures comfort and convenience for the whole family. With its high ceiling and strategically placed roof light, this bathroom is filled with natural light, creating an airy and inviting atmosphere.
EXTERNAL
Garden
This stunning garden boasts a generous corner plot, offering ample outdoor space. The wrap-around lawns are perfect for family gatherings or simply enjoying a sunny afternoon. Adorned with a small timber shed for all your gardening needs, along with mature shrubs and trees that adds character and shade to the landscape. Step onto the inviting paved patio, an ideal spot for al fresco dining or morning coffee while soaking in the serene views of the surrounding countryside. With the added convenience of an outside tap and power points, this outdoor haven is not only beautiful but functional.
Garage/Parking
The garage boasts practicality and convenience, designed for both storage and functionality. The garage boasts a durable concrete floor, electric light, and power supply, ensuring that you have all the amenities needed for projects and maintenance tasks. Additionally, the secure up-and-over metal door provides peace of mind, keeping your possessions safe. Beyond the garage, enjoy the added benefit of two designated car parking spaces along with ample visitor parking.
Loft Room
Featuring a fully boarded loft accessible via a sturdy loft ladder, this space maximizes your storage options, making it easy to stow away seasonal items and personal belongings. Alternatively, with correct planning, this could be a great office space or treatment room.
Brochures
Web DetailsFull Brochure PDF- COUNCIL TAXA payment made to your local authority in order to pay for local services like schools, libraries, and refuse collection. The amount you pay depends on the value of the property.Read more about council Tax in our glossary page.
- Band: D
- PARKINGDetails of how and where vehicles can be parked, and any associated costs.Read more about parking in our glossary page.
- Yes
- GARDENA property has access to an outdoor space, which could be private or shared.
- Yes
- ACCESSIBILITYHow a property has been adapted to meet the needs of vulnerable or disabled individuals.Read more about accessibility in our glossary page.
- Ask agent
High Offley, Stafford, Staffordshire, ST20
Add an important place to see how long it'd take to get there from our property listings.
__mins driving to your place
Your mortgage
Notes
Staying secure when looking for property
Ensure you're up to date with our latest advice on how to avoid fraud or scams when looking for property online.
Visit our security centre to find out moreDisclaimer - Property reference ECC240135. The information displayed about this property comprises a property advertisement. Rightmove.co.uk makes no warranty as to the accuracy or completeness of the advertisement or any linked or associated information, and Rightmove has no control over the content. This property advertisement does not constitute property particulars. The information is provided and maintained by Reeds Rains, Eccleshall. Please contact the selling agent or developer directly to obtain any information which may be available under the terms of The Energy Performance of Buildings (Certificates and Inspections) (England and Wales) Regulations 2007 or the Home Report if in relation to a residential property in Scotland.
*This is the average speed from the provider with the fastest broadband package available at this postcode. The average speed displayed is based on the download speeds of at least 50% of customers at peak time (8pm to 10pm). Fibre/cable services at the postcode are subject to availability and may differ between properties within a postcode. Speeds can be affected by a range of technical and environmental factors. The speed at the property may be lower than that listed above. You can check the estimated speed and confirm availability to a property prior to purchasing on the broadband provider's website. Providers may increase charges. The information is provided and maintained by Decision Technologies Limited. **This is indicative only and based on a 2-person household with multiple devices and simultaneous usage. Broadband performance is affected by multiple factors including number of occupants and devices, simultaneous usage, router range etc. For more information speak to your broadband provider.
Map data ©OpenStreetMap contributors.







