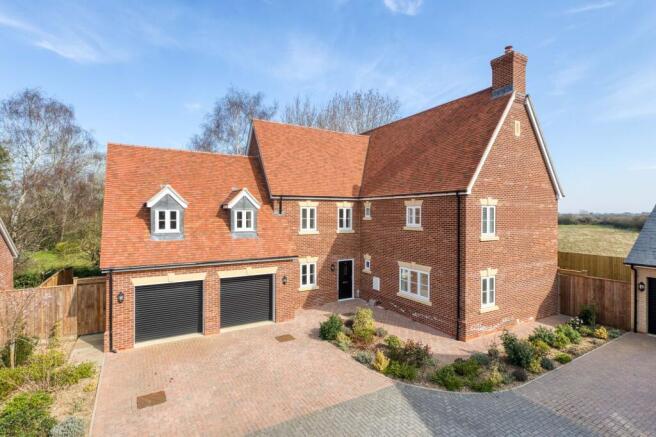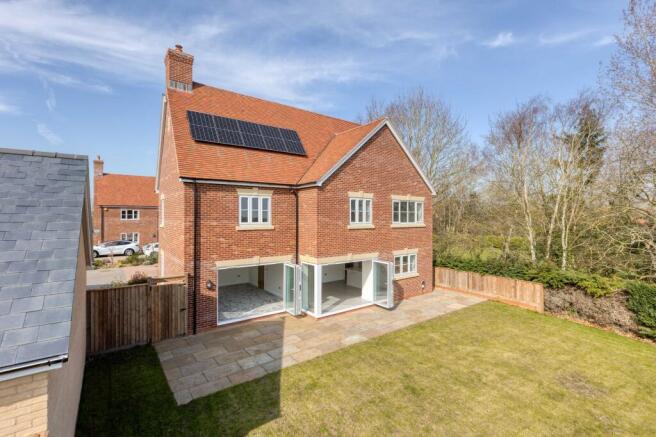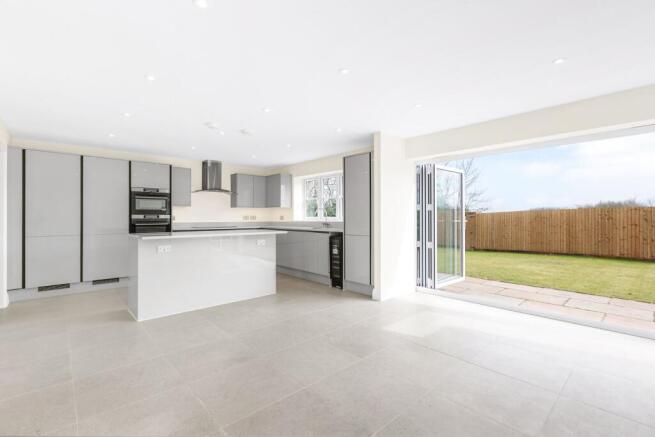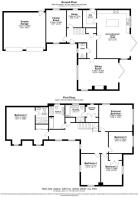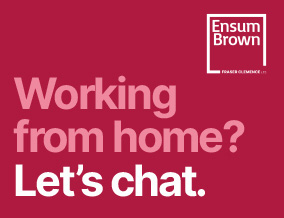
Cooks Corner, Over, CB24

- PROPERTY TYPE
Detached
- BEDROOMS
5
- BATHROOMS
3
- SIZE
2,438 sq ft
227 sq m
- TENUREDescribes how you own a property. There are different types of tenure - freehold, leasehold, and commonhold.Read more about tenure in our glossary page.
Freehold
Key features
- Brand New Executive Detached Home - Last Few Plots Remaining
- End Of Cul-De-Sac Position
- Field & Countryside Views
- Accommodation Approaching 2500 Sq Ft
- 3 Reception Rooms
- Stunning Open Plan Kitchen/Dining/Family Room
- Utility room & Ground Floor Cloakroom
- 5 Well Proportioned Bedrooms
- Dressing Room & En-Suite To Master, Guest En-Suite & Family Bathroom
- Integral Double Garage & Driveway Parking for Multiple Vehicles
Description
** Cooks Corner, Over - Last 4 plots Remaining ** Watch our development video to see an overview of all final few remaining plots in the highly sought after village of Over. Prices from £770,000 - £830,000. Want to view all 4, no problem, get in touch with us today!
Property Insight - Plot 8
Ensum Brown are delighted to offer for sale the last few remaining plots of this fantastic new development in a cul-de-sac within the sought-after village of Over. This beautiful executive detached family home enjoys a 10 year building warranty, lovely field views, underfloor heating, a stunning kitchen/breakfast/dining room with a suite of integrated appliances, a utility room, a sitting room with a feature wood-burning stove and bi-fold doors to the garden, a separate family room, a study, a cloakroom WC, 5 well-proportioned bedrooms, a family bathroom with a 4-piece suite, a dressing room and en-suite to the primary, an en-suite to bedroom 2, an enclosed landscaped garden, a double garage, and driveway parking.
This beautifully presented property enjoys excellent kerb appeal, tucked away in the corner of the development, with a fantastic modern frontage, pretty borders full of colourful plants and shrubs, side access to the rear, and an expansive block-paved driveway with off-road parking for multiple vehicles. Upon stepping inside, the entrance hallway is bright, welcoming and nicely decorated, alluding to the high standard seen throughout this lovely home. It enjoys parquet wood flooring, pendant lighting, integrated storage, stairs to the first floor galleried landing, and access through to the downstairs living space, including a large study and a cloakroom WC.
The open-plan kitchen/breakfast/dining room is truly the heart of this home with bi-fold doors out onto a pretty garden terrace, making it an excellent entertaining space. It enjoys a wide range of modern base and wall units, composite worktops, a large island/breakfast bar, tiled flooring, inset and under-cabinet lighting, an integrated double oven, induction hob, extractor hood, wine cooler, dishwasher and fridge/freezer, and space for a large dining setting and other small kitchen appliances. The utility room provides further storage, space for large laundry appliances, and access to the rear.
The sitting room is another lovely big space, enjoying windows and bi-fold doors to a glorious triple aspect, a feature fireplace with a wood-burning stove, plush carpets, pendant lighting, and ample space for a wide variety of lounge and storage furniture. The family room is equally very spacious and versatile, benefiting from windows to a dual aspect, carpets and pendant lighting.
Upstairs to the first floor, this stunning executive home continues to offer incredibly generous accommodation, with 5 well-proportioned bedrooms, integrated storage, and a large family bathroom, comprising a bath, a shower, a WC and a double sink. The primary bedroom is particularly generous and enjoys its own dressing room with built-in wardrobes and an en-suite, with a shower, a bath, a double sink and a WC. Bedroom 2 is equally very spacious and enjoys 2 pretty Dormer windows, as well as its own en-suite, with a shower, WC and hand wash basin.
Outside, to the rear, the landscaped garden is an excellent size, fully enclosed by fencing and offering beautiful views overlooking fields to the rear. It is laid mainly to lawn, with a paved patio just by the house, providing ample space for garden furniture, cooking meals al fresco with family, or entertaining guests. There is a gate back through to the front of the property, and plenty of scope for new owners to put their own stamp on things.
Contact Ensum Brown today to arrange your private viewing appointment.
ONLINE VIEWING & 3D VIRTUAL REALITY 360° TOUR
Explore this property in full 360° reality. On Rightmove, on a desktop click photos and you will find the 3D tour within the photos, on a tablet or phone click the virtual tour tab. 3D virtual reality marketing now comes as part of our standard marketing, don't hesitate to call us if we can help you.
Location - Over, Cambridgeshire
Over is a pretty Cambridgeshire village located approximately 10 miles northwest of the city of Cambridge and 5 miles from the market town of St Ives. The nearby A14 connects quickly to Cambridge, Huntingdon and the M11, while the Guided Busway from Swavesey provides direct, traffic-free travel to Cambridge city centre, Addenbrooke’s Hospital and St Ives. Over is also within reach of Cambridge and Huntingdon railway stations, with fast trains to London Kings Cross.
The village boasts the beautiful 14th-century All Saints church, which provides regular services and events for the community. Over also benefits from a convenience store, a post office, a pharmacy, and a popular community centre, which hosts fitness classes and arts and crafts groups. A mobile library service visits the village regularly, and families can benefit from Over Primary School, as well as Swavesey Village College, just 2 miles away.
There are many recreational pursuits in the village, including a tennis court, a sports and social club, and lovely maintained green spaces for walking and cycling. Residents can also enjoy the pretty RSPB Fen Drayton Lakes, which are located just a couple of miles from the village, perfect for birdwatching and peaceful walks.
For homebuyers seeking a charming village setting with excellent access to larger towns and cities, we recommend giving Over a visit!
EPC Rating: B
- COUNCIL TAXA payment made to your local authority in order to pay for local services like schools, libraries, and refuse collection. The amount you pay depends on the value of the property.Read more about council Tax in our glossary page.
- Ask agent
- PARKINGDetails of how and where vehicles can be parked, and any associated costs.Read more about parking in our glossary page.
- Yes
- GARDENA property has access to an outdoor space, which could be private or shared.
- Yes
- ACCESSIBILITYHow a property has been adapted to meet the needs of vulnerable or disabled individuals.Read more about accessibility in our glossary page.
- Ask agent
Energy performance certificate - ask agent
Cooks Corner, Over, CB24
Add an important place to see how long it'd take to get there from our property listings.
__mins driving to your place
Get an instant, personalised result:
- Show sellers you’re serious
- Secure viewings faster with agents
- No impact on your credit score
Your mortgage
Notes
Staying secure when looking for property
Ensure you're up to date with our latest advice on how to avoid fraud or scams when looking for property online.
Visit our security centre to find out moreDisclaimer - Property reference 64670db7-9103-42e2-ac08-950b5677716e. The information displayed about this property comprises a property advertisement. Rightmove.co.uk makes no warranty as to the accuracy or completeness of the advertisement or any linked or associated information, and Rightmove has no control over the content. This property advertisement does not constitute property particulars. The information is provided and maintained by Ensum Brown, Royston. Please contact the selling agent or developer directly to obtain any information which may be available under the terms of The Energy Performance of Buildings (Certificates and Inspections) (England and Wales) Regulations 2007 or the Home Report if in relation to a residential property in Scotland.
*This is the average speed from the provider with the fastest broadband package available at this postcode. The average speed displayed is based on the download speeds of at least 50% of customers at peak time (8pm to 10pm). Fibre/cable services at the postcode are subject to availability and may differ between properties within a postcode. Speeds can be affected by a range of technical and environmental factors. The speed at the property may be lower than that listed above. You can check the estimated speed and confirm availability to a property prior to purchasing on the broadband provider's website. Providers may increase charges. The information is provided and maintained by Decision Technologies Limited. **This is indicative only and based on a 2-person household with multiple devices and simultaneous usage. Broadband performance is affected by multiple factors including number of occupants and devices, simultaneous usage, router range etc. For more information speak to your broadband provider.
Map data ©OpenStreetMap contributors.
