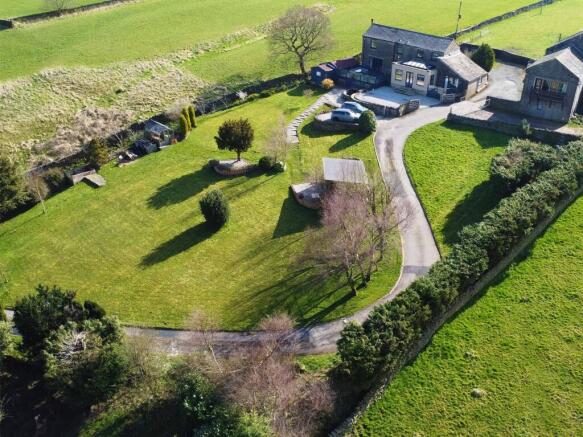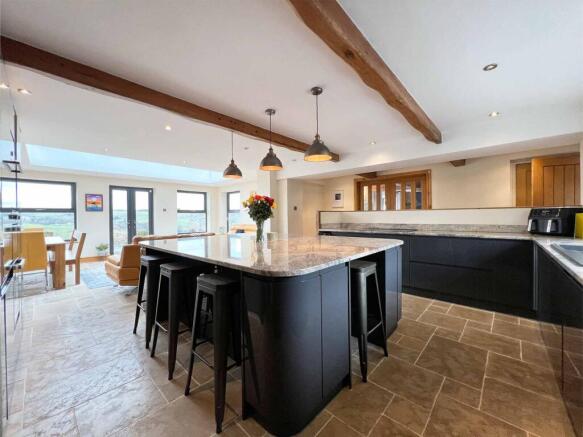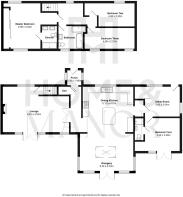
Old Yew Cottage, Royd Lane, Holmfirth

- PROPERTY TYPE
Detached
- BEDROOMS
4
- BATHROOMS
3
- SIZE
1,755 sq ft
163 sq m
- TENUREDescribes how you own a property. There are different types of tenure - freehold, leasehold, and commonhold.Read more about tenure in our glossary page.
Freehold
Key features
- 4 double bedrooms - one of which located on the ground floor providing versatile accommodation
- High quality fixtures and fittings
- Stunning scenery
- Driveway parking for several vehicles
- Vast grounds
- Spacious room sizes
- Enviable location
Description
Nestled in the heart of the Holme Valley, this exceptional stone-built detached cottage offers a rare and enchanting opportunity to own a true slice of heaven amidst one of the most picturesque landscapes imaginable. As you make your way towards this charming abode, the overwhelming sense of seclusion and tranquillity envelops you. Set on a substantial plot, surrounded by expansive, meticulously maintained grounds, nature's beauty unfolds at every turn, providing an idyllic backdrop for a life filled with peace and serenity. Step inside, and the cottage reveals itself as the perfect fusion of traditional charm and modern elegance. The moment you cross the threshold, you are greeted by a warmth that invites you to unwind and embrace its cosy allure. Each room has been thoughtfully designed with an attentive eye for detail, blending comfort with style to create a space where every corner feels like home. This home is not just a place to live; it's a place where memories are made and cherished, a retreat to refresh and rejuvenate your soul. From the breath-taking landscapes that stretch as far as the eye can see, to the thoughtful finishes within the walls of the cottage, every moment spent here feels timeless.
EPC Rating: C
Entrance Porch
As soon as you step into the entrance porch, this superb property's charm immediately envelops you. The porch is light and spacious, featuring exposed stone sills that add a touch of character. The Yorkshire stone flooring enhances the traditional feel, creating a warm and welcoming atmosphere. An inviting oak door leads seamlessly into the dining kitchen, setting the tone for the elegance and comfort found throughout the home.
Kitchen
The heart of the home, a space designed not just for cooking but for creating unforgettable moments. A stunning range of anthracite high-gloss units is beautifully complemented by luxurious granite work surfaces, exuding sophistication at every turn. Integrated appliances, including a double oven, single oven/grill, microwave oven, wine fridge, five-ring induction hob with a downdraft extractor, dishwasher, and a sleek black sink with a mixer tap and instant boiling tap, offer both style and convenience. A fridge and freezer are seamlessly built in, maintaining the kitchen’s flawless aesthetic. The Yorkshire stone flooring continues throughout, warmed by underfloor heating, while the magnificent central island takes centre stage. Whether sharing a romantic meal, enjoying morning coffee bathed in soft natural light, or hosting lively gatherings with loved ones, this extraordinary space is designed for connection, comfort, and sheer indulgence.
Dining Room
Open plan to the kitchen, the impressive dining room is a space designed for both grand entertaining and intimate family gatherings. Effortlessly accommodating a family-sized dining suite, there is also ample room for a selection of lounge furniture, making this a truly versatile and inviting setting. Bathed in natural light from the stunning lantern ceiling, the room feels airy and expansive, while the patio doors open directly onto the gardens, allowing the beauty of the outdoors to become a seamless extension of your dining experience. This exquisite space is an architectural delight and offers an unforgettable, ever-changing scenic canvas for every occasion.
Lounge
Separated from the dining kitchen by beautifully crafted oak and glass panelled doors, the lounge is a haven of warmth, charm, and timeless elegance. Rich in character, the space boasts exposed beams adorning the ceiling, while the Yorkshire stone flooring, complete with underfloor heating, ensures year-round comfort. The room offers multiple focal points, including the impressive log-burning stove, which casts a soft, flickering glow—perfect for curling up on crisp winter nights. During warmer months, the patio doors open onto a spacious decked area, where breath-taking Holme Valley views unfold like a painting, inviting you to relax and unwind in nature’s embrace. This is more than just a lounge; it is a place where family memories are made, from cosy evenings by the fire to sunlit afternoons spent gazing at the rolling countryside—a truly magical space, whatever the season.
Utility Room
Conveniently located off the dining kitchen, the utility room seamlessly combines family practicality with rustic charm. Beautiful exposed stonework adds character to the space, while the external access makes it the perfect spot for storing coats and muddy boots before stepping into the main home. Designed for effortless functionality, the room is well-equipped with plumbing for a washing machine, space for a tumble dryer, and fitted units topped with wooden work surfaces. A classic Belfast sink with a mixer tap enhances the room’s timeless appeal, making daily chores feel less like a task and more like a pleasure in this thoughtfully designed space.
Bedroom 4
Located on the ground floor, this superbly spacious bedroom offers incredible versatility to suit your lifestyle. Whether used as a bedroom or transformed into a home office or business space, this room adapts effortlessly to your needs. One of its standout features is the double bi-fold doors, which lead onto the outdoor decking, creating a seamless connection to the stunning surroundings. Imagine starting your day with a morning coffee in the fresh air or unwinding after work, stepping outside to soak in the peaceful landscape. The room exudes charm with its stunning exposed stonework, complemented by tasteful décor. Additionally, the bedroom can be accessed from the utility room, essentially providing its own private entrance, offering an extra level of convenience and seclusion. A further benefit is the ladder access to the boarded loft. While the height varies, this area has previously been used as a workspace, adding even more flexibility to this already adaptable room.
En Suite
Serving Bedroom 4, the en-suite is a stylish and practical addition. Featuring a walk-in shower cubicle with a folding glass screen and a luxurious rainhead shower. A sleek wash basin and WC complete the suite, while the fully tiled walls and flooring not only enhance the contemporary aesthetic but also ensure effortless maintenance.
Master Bedroom
The opulent master bedroom is a true sanctuary, exuding a sense of rest and relaxation from the moment you step inside. Presented in fresh, soothing tones and featuring plush carpeting underfoot, this space invites comfort and tranquillity. A full bank of oak sliding wardrobes provides ample storage while adding a touch of refined elegance. The dual-aspect windows, positioned at both the front and rear, frame the most awe-inspiring views, allowing you to wake up to a panorama of natural beauty each morning.
En Suite
A masterpiece of contemporary design and indulgent comfort. At its heart is a spacious walk-in shower, adorned with sleek black fixtures and fittings, including a rainhead shower, a separate shower attachment, and inset shelving for both style and convenience. A true statement of sophistication, the en-suite also boasts his and hers sinks, elegantly set within stylish vanity units, topped with an illuminated mirror for a flawless finishing touch. A black heated towel rail adds both warmth and a chic aesthetic, complementing the carefully curated décor. The flooring and shower area are adorned with pristine white marble tiles, creating a seamless, airy elegance, while the feature black slate tiled wall behind the sinks provides a bold contrast, epitomising high-end interior design at its finest. Enhancing the sense of luxury, the en-suite benefits from underfloor heating, controlled by its own thermostat, ensuring the perfect level of warmth and comfort underfoot.
Bedroom 2
This fantastic-sized double bedroom is a serene retreat, beautifully presented in soft, neutral tones with a luxurious grey carpet underfoot. The room offers ample space for a variety of free-standing furniture with double windows framing exquisite rolling field views, inviting natural light to flood the space while creating a calm and tranquil ambiance.
Bedroom 3
Another generously sized double bedroom, this room offers ample space for a variety of free-standing furniture, allowing for flexibility in layout and design. Located to the rear of the property, it boasts uninterrupted views of the fields beyond, creating a serene and peaceful setting.
Bathroom
The recently refurbished house bathroom is a stunning testament to the vendor's keen eye for high detail and design. Featuring a free-standing bathtub with a shower attachment, the space offers a luxurious and relaxing experience. A walk-in shower with a sleek glass screen is complemented by a large rainfall showerhead and a separate mixer attachment, while illuminated inset shelving adds a practical yet elegant touch. The wash basin is beautifully set within a stylish wooden vanity unit, offering both storage and sophistication. A chrome heated towel rail adds warmth and a touch of elegance, while the WC completes the space. The contrast between the wood-effect tiling on the floors and shower area perfectly aligns with the marble-effect black tiles on the walls, enhancing the overall aesthetic and creating a harmonious blend of natural textures and modern luxury. Further elevating the sense of comfort, the bathroom also benefits from underfloor heating.
Exterior
Set on a substantial-sized plot amidst expansive, well-kept grounds, this is your chance to own a little slice of heaven in one of the most picturesque locations the Holme Valley has to offer. Situated at the end of a private track, shared only with one neighbouring property, this charming stone-built detached cottage will truly take your breath away. The gardens are vast, predominantly laid to lawn, with delightful deck areas perfect for enjoying alfresco dining while soaking in the scenery. A quaint little bridge leads you over a wildlife pond, and the expansive rolling fields stretch out beyond, acting as a natural extension of the gardens.
Exterior
Adding to the property's charm, a pod in the garden is currently used by the vendors as a home gym, offering an incredible space to start your day with a morning workout while gazing at the sunrise over the rolling fields—a peaceful and inspiring way to embrace the beauty of nature every day. This property provides an idyllic and peaceful setting for a lifestyle surrounded by the beauty of the countryside. For added convenience, two gravelled driveways at the front of the property provide parking for approximately five vehicles, ensuring plenty of space for visitors and family.
Parking - Driveway
- COUNCIL TAXA payment made to your local authority in order to pay for local services like schools, libraries, and refuse collection. The amount you pay depends on the value of the property.Read more about council Tax in our glossary page.
- Band: E
- PARKINGDetails of how and where vehicles can be parked, and any associated costs.Read more about parking in our glossary page.
- Driveway
- GARDENA property has access to an outdoor space, which could be private or shared.
- Private garden
- ACCESSIBILITYHow a property has been adapted to meet the needs of vulnerable or disabled individuals.Read more about accessibility in our glossary page.
- Ask agent
Energy performance certificate - ask agent
Old Yew Cottage, Royd Lane, Holmfirth
Add an important place to see how long it'd take to get there from our property listings.
__mins driving to your place
Get an instant, personalised result:
- Show sellers you’re serious
- Secure viewings faster with agents
- No impact on your credit score
Your mortgage
Notes
Staying secure when looking for property
Ensure you're up to date with our latest advice on how to avoid fraud or scams when looking for property online.
Visit our security centre to find out moreDisclaimer - Property reference 0c338157-8328-4fe4-8f56-1efdcd8cead1. The information displayed about this property comprises a property advertisement. Rightmove.co.uk makes no warranty as to the accuracy or completeness of the advertisement or any linked or associated information, and Rightmove has no control over the content. This property advertisement does not constitute property particulars. The information is provided and maintained by Home & Manor, Kirkheaton. Please contact the selling agent or developer directly to obtain any information which may be available under the terms of The Energy Performance of Buildings (Certificates and Inspections) (England and Wales) Regulations 2007 or the Home Report if in relation to a residential property in Scotland.
*This is the average speed from the provider with the fastest broadband package available at this postcode. The average speed displayed is based on the download speeds of at least 50% of customers at peak time (8pm to 10pm). Fibre/cable services at the postcode are subject to availability and may differ between properties within a postcode. Speeds can be affected by a range of technical and environmental factors. The speed at the property may be lower than that listed above. You can check the estimated speed and confirm availability to a property prior to purchasing on the broadband provider's website. Providers may increase charges. The information is provided and maintained by Decision Technologies Limited. **This is indicative only and based on a 2-person household with multiple devices and simultaneous usage. Broadband performance is affected by multiple factors including number of occupants and devices, simultaneous usage, router range etc. For more information speak to your broadband provider.
Map data ©OpenStreetMap contributors.





