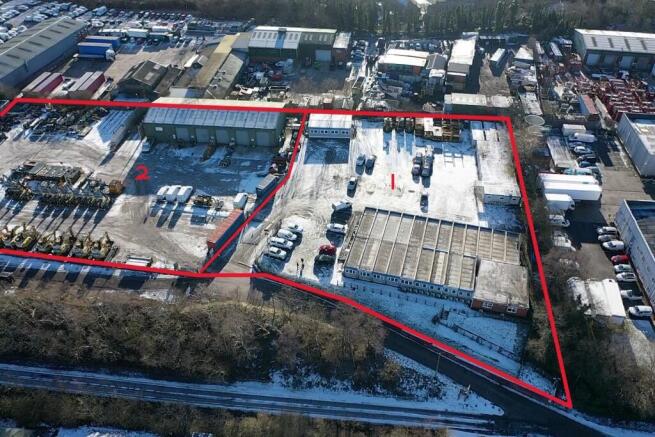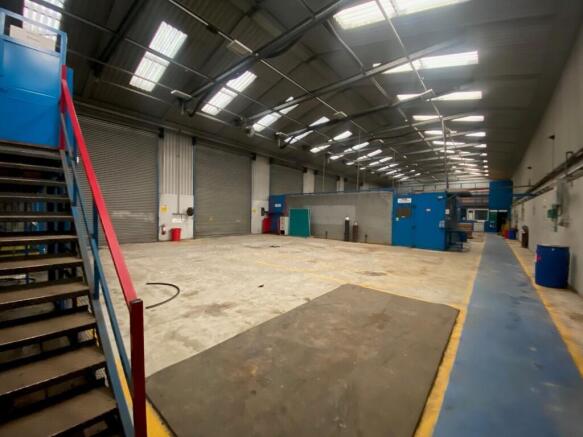Yards 1 and 2 at Park Lane Industrial Estate, Ashton in Makerfield WN4 0BZ
Letting details
- Let available date:
- Ask agent
- Let type:
- Long term
- PROPERTY TYPE
Industrial Park
- SIZE
114,998 sq ft
10,684 sq m
Key features
- 2.64 acres of Industrial Premises
- Yard 1 comprising secured yard and large offices10,545ft.² (980 m²) within a secured yard together with 65 car parking bays
- Yard 2 12 bay general purpose building approx 6,295 ft.² (585 m²) plus extensive secured open yard.
- TO LET five years FRI Terms subject to contract
- Immediately available
Description
Yards 1 and 2 provide secured yard premises with general purpose portal frame industrial workshop, expansive yard areas, expansive modular office block plus separate office/meeting room.
Yard 1 -
Approximately 1.06 acres (0.43 ha) comprising a large modular range of office buildings extending to approximately 10,545ft.² (980 m²) within a secured yard together with a large tarmac surfaced car parking area with approximately 65 parking bays
Yard 2 -
Approximately 1.58 acres (0.64 ha) comprising a 12 bay general purpose building measuring circa 39m x 15m extending to approx 6,295 ft.² (585 m²) together with an extensive secured open yard.
Estate Road
Access is via an existing private estate road subject to shared maintenance provisions.
Services
We are verbally advised that sub-metered mains water and electricity are connected. An electricity substation supplies the estate. Private surface and foul treatment settlement tank.
Business Rates - from 1 April 2023
Yard 1 - Rateable Value £63,500
Yard 2 - Rateable Value £52,000
Planning History
-Site 21no. modular buildings to provide 605 sq. metres of office accommodation. Ref. No: A/09/73276
-Use of land as a contracting depot including the retention of ancillary offices and the provision of further ancillary offices, a workshop and storage area.
Ref. No: A/99/51301
-To extend contracting depot onto approximately 0.057ha of adjoining land, extend existing offices (floor space 236 square metres), erect workshop (floor space 587 square metres), site 9500 gallon diesel tank and layout car park and adjacent hard-standing. Ref. No: A/01/53529/FULL
-Certificate of Lawfulness for the continued use for B2 and B8 storage and general industrial purposes Ref. No: A/16/82477/LUCE
Commercial EPC
Energy rating of 'B' and score of 47. Valid until 2 April 2034
Grid Supplied Electricity. Air Conditioning to offices.
Assessment level 3
Offices Building emission rate 18.22 kgCO2/m2 per year
Primary energy use 194 kWh/m2 per year
Tenure
An initial five year lease, sections 24 to 28 of the Landlord and Tenant Act 1954 excluded. Full repairing and insuring terms.
Reasonable shared maintenance towards estate road and landscaping.
Service charge towards private drainage (surface and foul).
Rent review after three years CPI or MV whichever is the greater.
Costs
The tenant will contribute £1500+vat towards the landlord's letting agent's fee to producing a pre-entry photographic record of condition.
Money Laundering Regulations
The letting agent will require any offeror to provide evidence of trading status to service the monthly rent together with two forms of formal identification. We will also undertake an online check to identify any politically exposed persons and persons subject to sanctions
Viewings - By strict appointment via the letting agent
email to
Directions: What3Words pipes.venues.serve
Brochures
Brochure 1Energy Performance Certificates
EPC Certificate linkNotes
Disclaimer - Property reference 1005. The information displayed about this property comprises a property advertisement. Rightmove.co.uk makes no warranty as to the accuracy or completeness of the advertisement or any linked or associated information, and Rightmove has no control over the content. This property advertisement does not constitute property particulars. The information is provided and maintained by SHP VALUERS, Preston. Please contact the selling agent or developer directly to obtain any information which may be available under the terms of The Energy Performance of Buildings (Certificates and Inspections) (England and Wales) Regulations 2007 or the Home Report if in relation to a residential property in Scotland.
Map data ©OpenStreetMap contributors.






