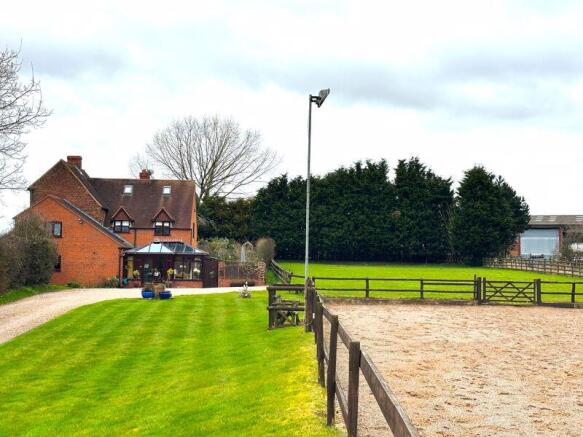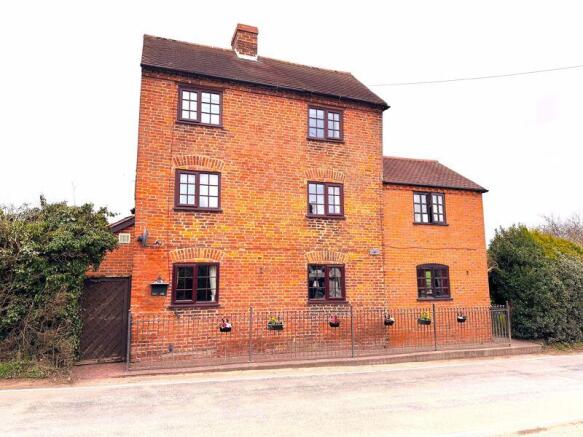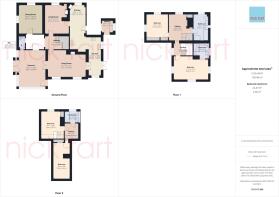Upper Aston, Wolverhampton

- PROPERTY TYPE
Equestrian Facility
- BEDROOMS
4
- BATHROOMS
3
- SIZE
Ask agent
- TENUREDescribes how you own a property. There are different types of tenure - freehold, leasehold, and commonhold.Read more about tenure in our glossary page.
Freehold
Key features
- Charming, extended, period Cottage with equestrian facilities, menage, paddock and stables
- Picturesque setting and grounds of approximately 1.1 acre with far reaching views
- Four double bedrooms, three bathrooms, three reception rooms and large conservatory
- Accommodation arranged over three floors with second floor forming potential suite
- Ideal for entertaining with interconnecting living room, conservatory and kitchen
- 32' long dual aspect breakfast kitchen with cream painted cabinetry and utility/boot room off
- Hamlet location convenient for commuting to the West Midlands conurbation and nearby villages
- Reception rooms include formal dining room and "snug" sitting room with wood burner
- Approximately 2,357 sq ft of versatile, renovated accommodation
- Attractively designed gardens in "garden rooms" arrangement with sitting out areas
Description
The Salt Box has been tastefully renovated by the current owner and now represents a wonderful opportunity to acquire a period home with equestrian facilities in a rural hamlet for those seeking a country life style yet still needing the convenience of location either for commuting or the facilities of the nearby villages.
The Salt Box represents a true life style choice, in addition to the equestrian facilities the property is ideal for entertaining, the large conservatory, that overlooks the menage and stables, interconnects with a living room featuring a wood burning stove and flooded with natural light, and the extensive breakfast kitchen, just across the central inner hall is the dual aspect formal dining room, the "snug" sitting room is a relaxed and cosy room with wood burning stove, ideal for hunkering down in a sofa. Ancillary rooms include a useful utility/boot room with access to the garden and there is a cloakroom with w.c. off the hall.
On the first floor are two double bedrooms, including the principal bedroom, fitted with his and hers wardrobes, and an en-suite shower, this bedroom is filled with natural light by windows at either end providing views over the gardens and paddock. A generously proportioned study/landing area could easily be divided to create a further bedroom, if required, although it currently presents an attractive work from home opportunity with far reaching views to the west towards Shropshire Hills. Bedroom two has generous built in wardrobe storage and windows providing rural views.
The family bathroom is also on the first floor and features a suite including bath with separate shower cubicle. A staircase from the study/landing area opens to Bedroom three on the second floor which has built in wardrobes, an en-suite dressing room and bathroom with shower over the bath. The dressing room also provides access to Bedroom four a characterful, possible occasional bedroom converted from attic space. The whole of the second floor could act as a potential suite of rooms for an independent relative seeking their "own space" which could include a bedroom, dressing room, bathroom and sitting/hobbies room.
Our client enjoys working in the garden which has been designed and laid out to comprise a number of different "garden rooms", including a kitchen garden each with their own character and providing interest to discover as you move from the formal lawn via shrub covered arches from room to room. The garden also features a number of sheltered sitting out areas which are ideal for entertaining.
The site of approximately 1.1 acre is sheltered from the roadside behind a mature hedge providing privacy, there are three access points to the property which include a pedestrian gate, a vehicular gated access to the rear of the gardens and also the main driveway access to the impressive sweeping gravelled driveway which has formal lawns to the side, separated from the equestrian facilities by post and rail fencing, the drive opens out to a wide gravelled parking area sufficient for many vehicles. Our clients are not horse riders, they choose to rent out the equestrian facility which includes a menage, paddock and three stables with their own enclosed yard, we are told that a further field that they rent is also available. This impressive facility would be ideal for a family with equestrian interests which, for convenience, are on the doorstep.
Tenure
We understand that the property is freehold
Services
The property has the benefit of mains electricity and water, drainage is to a private facility and heating is provided by LPG gas.
Local Authority
Shropshire. Council Tax Band D, Local Authority Reference Number 000
EPC
The property has an Energy Performance Certificate, Energy Rating F, valid until 29th July 2033.
Viewings
All viewings are to be arranged via the clients sole agents, Nick Tart, or
“We are required by law to conduct anti-money laundering checks on all those selling or buying a property. Whilst we retain responsibility for ensuring checks and any ongoing monitoring are carried out correctly, the initial checks are carried out on our behalf by Lifetime Legal who will contact you once you have agreed to instruct us in your sale or had an offer accepted on a property you wish to buy. The cost of these checks is £48 (incl. VAT), unless purchasers are in receipt of a gifted deposit of £10,000 or more, in which case the cost of the checks, to include checks on the gifting party (ies) is £52 (incl. VAT) which covers the cost of obtaining relevant data and any manual checks and monitoring which might be required. This fee will need to be paid by you in advance of us publishing your property (in the case of a vendor) or issuing a memorandum of sale (in the case of a buyer), directly to Lifetime Legal, and is non-refundable.” We do not receive any of the fee taken by Lifetime Legal for its role in the provision of these checks. We will also require confirmation of where the funding is coming from such as a bank statement with funding for deposit or purchase price and if mortgage finance is required a mortgage agreement in principle from your chosen lender”.
Important
We take every care in preparing our sales details. They are carefully checked, however we do not guarantee appliances, alarms, electrical fittings, plumbing, showers, etc. Photographs are a guide and do not represent items included in the sale. Room sizes are approximate. Do not use them to buy carpets or furniture. Floor plans are for guidance only and not to scale. We cannot verify the tenure as we do not have access to the legal title. We cannot guarantee boundaries, rights of way or compliance with local authority planning or building regulation control. You must take advice of your legal representative. Reference to adjoining land uses, i.e. farmland, open fields, etc does not guarantee the continued use in the future. You must make local enquiries and searches.
Brochures
Full Details- COUNCIL TAXA payment made to your local authority in order to pay for local services like schools, libraries, and refuse collection. The amount you pay depends on the value of the property.Read more about council Tax in our glossary page.
- Band: D
- PARKINGDetails of how and where vehicles can be parked, and any associated costs.Read more about parking in our glossary page.
- Yes
- GARDENA property has access to an outdoor space, which could be private or shared.
- Yes
- ACCESSIBILITYHow a property has been adapted to meet the needs of vulnerable or disabled individuals.Read more about accessibility in our glossary page.
- Ask agent
Energy performance certificate - ask agent
Upper Aston, Wolverhampton
Add an important place to see how long it'd take to get there from our property listings.
__mins driving to your place
Get an instant, personalised result:
- Show sellers you’re serious
- Secure viewings faster with agents
- No impact on your credit score
Your mortgage
Notes
Staying secure when looking for property
Ensure you're up to date with our latest advice on how to avoid fraud or scams when looking for property online.
Visit our security centre to find out moreDisclaimer - Property reference 12619350. The information displayed about this property comprises a property advertisement. Rightmove.co.uk makes no warranty as to the accuracy or completeness of the advertisement or any linked or associated information, and Rightmove has no control over the content. This property advertisement does not constitute property particulars. The information is provided and maintained by Nick Tart, Bridgnorth. Please contact the selling agent or developer directly to obtain any information which may be available under the terms of The Energy Performance of Buildings (Certificates and Inspections) (England and Wales) Regulations 2007 or the Home Report if in relation to a residential property in Scotland.
*This is the average speed from the provider with the fastest broadband package available at this postcode. The average speed displayed is based on the download speeds of at least 50% of customers at peak time (8pm to 10pm). Fibre/cable services at the postcode are subject to availability and may differ between properties within a postcode. Speeds can be affected by a range of technical and environmental factors. The speed at the property may be lower than that listed above. You can check the estimated speed and confirm availability to a property prior to purchasing on the broadband provider's website. Providers may increase charges. The information is provided and maintained by Decision Technologies Limited. **This is indicative only and based on a 2-person household with multiple devices and simultaneous usage. Broadband performance is affected by multiple factors including number of occupants and devices, simultaneous usage, router range etc. For more information speak to your broadband provider.
Map data ©OpenStreetMap contributors.





