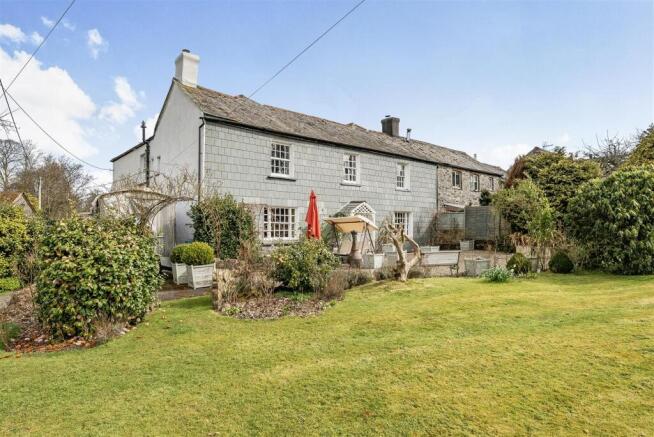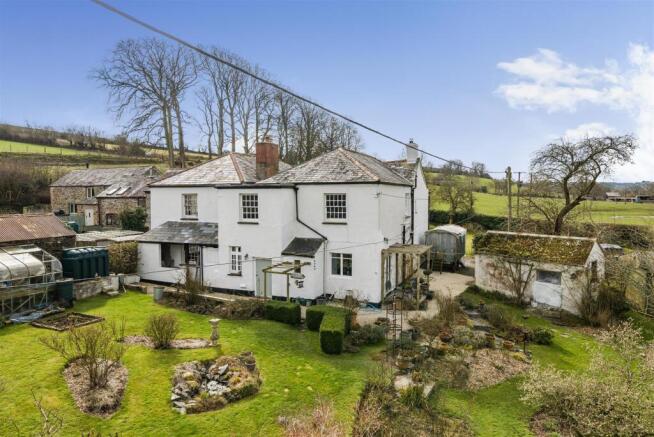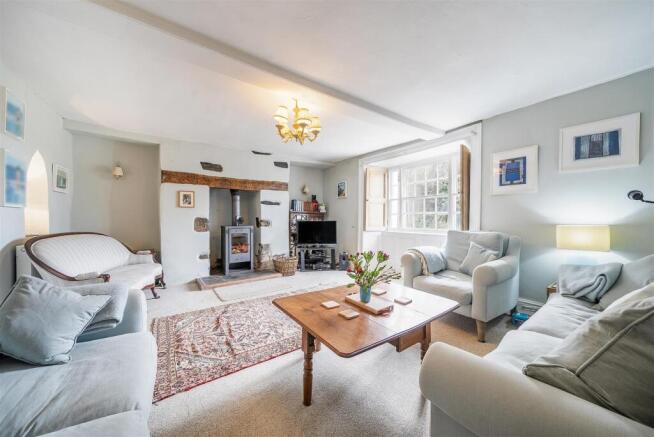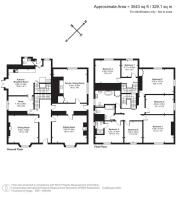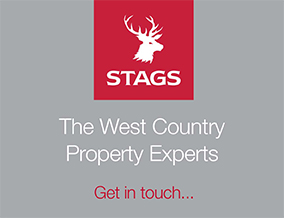
Lifton Down, Lifton

- PROPERTY TYPE
Detached
- BEDROOMS
7
- BATHROOMS
3
- SIZE
Ask agent
- TENUREDescribes how you own a property. There are different types of tenure - freehold, leasehold, and commonhold.Read more about tenure in our glossary page.
Freehold
Key features
- Wealth of charm & character
- Popular rural yet accessible location
- 7 bedrooms (1 en suite)
- 4 reception rooms
- Kitchen / breakfast room
- Approximately 2.47 acres in all
- River frontage
- Off road parking
- Council tax band: E
- Freehold
Description
Situation - The property is located in a stunning rural position, only a short distance from Lifton Down and approximately 2.1 miles from the thriving self-contained village of Lifton, offering day-to-day facilities including Lifton Farm Shop and the Arundell Arms Hotel. The historic former market town of Launceston is just over 3 miles to the west and access to the A30 dual carriageway is within close proximity.
Description - This superb Grade II listed, semi-detached 7 bedroom farmhouse is believed to date back to the early 19th century and offers spacious accommodation throughout with an abundance of charm and character.
The property is understood to be of stone construction with a slate roof and wooden windows, with sash windows to the front.
The property benefits from 2.47 acres in all and enjoys a delightful rural setting with easy access to the A30 and Launceston.
Accommodation - The front door opens into a superb reception hall, featuring an elegant staircase rising to the first floor and doors leading to the principal reception rooms.
The sitting room is of generous proportions, enjoying a delightful aspect to the front through sash windows with shutters. A wood-burning stove, set within a striking fireplace, adds warmth and character to this inviting space. The adjacent dining room also benefits from a front-facing aspect and boasts a charming feature fireplace.
An inner hall off the sitting room connects to the main hall and provides access to the side of the property for maintenance. This hall also leads into a substantial family/dining room—an exceptional space for entertaining. This impressive room features a beautiful stone fireplace housing a wood-burning stove, along with a former bread oven, adding a touch of historic charm. A door leads through to the kitchen.
The kitchen/breakfast room is well-appointed with a range of wall-mounted cupboards, base units, and drawers, complemented by quartz worktops and an inset Belfast sink. A Stanley range provides cooking facilities as well as hot water and heating, while an integrated dishwasher and space for further appliances enhance practicality. Double doors open directly onto the garden, creating a seamless indoor-outdoor flow.
A study, accessed via the kitchen, provides an ideal space for home working and leads back to the main hall. A further door leads into the boot room, which in turn provides access to the downstairs WC and a further door to the rear garden.
The property benefits from two staircases, with the primary staircase rising from the main hall and a secondary staircase leading up from the kitchen. Both staircases meet at an open and spacious split-level landing.
The first floor offers seven well-proportioned bedrooms, each enjoying varied aspects over the gardens, land, and surrounding countryside. Bedroom three benefits from an en suite shower room, while two further family bathrooms serve the remaining rooms, ensuring convenience for family and guests alike.
Outside - The property is approached by its own sweeping gravel drive which leads to an area of parking for multiple vehicles.
The gardens are a delightful feature of the property and are predominantly laid to lawn with an variety of mature trees, shrubs and flowers, raised beds and two outbuildings providing useful storage.
A gate from the garden leads into a paddock with mature tress and river frontage, providing a tranquil setting to enjoy the privacy the property offers.
On the opposite side of the road from the property, the property benefits from a further 1 acre pasture paddock.
Services - Mains electricity, private water via a borehole and private drainage via a septic tank. Oil fired central heating, Stanley Twin Range providing hot water & heating and wood burning stoves. Broadband availability: Standard ADSL, Mobile signal coverage: Voice and Data limited availability (Ofcom). The agents has not inspected or tested these services.
Viewings - Strictly by appointment with the vendor's appointed agents, Stags.
Directions - What3words.com: ///parading.local.wooden
Brochures
Lifton Down, Lifton- COUNCIL TAXA payment made to your local authority in order to pay for local services like schools, libraries, and refuse collection. The amount you pay depends on the value of the property.Read more about council Tax in our glossary page.
- Band: E
- PARKINGDetails of how and where vehicles can be parked, and any associated costs.Read more about parking in our glossary page.
- Yes
- GARDENA property has access to an outdoor space, which could be private or shared.
- Yes
- ACCESSIBILITYHow a property has been adapted to meet the needs of vulnerable or disabled individuals.Read more about accessibility in our glossary page.
- Ask agent
Lifton Down, Lifton
Add an important place to see how long it'd take to get there from our property listings.
__mins driving to your place
Get an instant, personalised result:
- Show sellers you’re serious
- Secure viewings faster with agents
- No impact on your credit score
Your mortgage
Notes
Staying secure when looking for property
Ensure you're up to date with our latest advice on how to avoid fraud or scams when looking for property online.
Visit our security centre to find out moreDisclaimer - Property reference 33768023. The information displayed about this property comprises a property advertisement. Rightmove.co.uk makes no warranty as to the accuracy or completeness of the advertisement or any linked or associated information, and Rightmove has no control over the content. This property advertisement does not constitute property particulars. The information is provided and maintained by Stags, Launceston. Please contact the selling agent or developer directly to obtain any information which may be available under the terms of The Energy Performance of Buildings (Certificates and Inspections) (England and Wales) Regulations 2007 or the Home Report if in relation to a residential property in Scotland.
*This is the average speed from the provider with the fastest broadband package available at this postcode. The average speed displayed is based on the download speeds of at least 50% of customers at peak time (8pm to 10pm). Fibre/cable services at the postcode are subject to availability and may differ between properties within a postcode. Speeds can be affected by a range of technical and environmental factors. The speed at the property may be lower than that listed above. You can check the estimated speed and confirm availability to a property prior to purchasing on the broadband provider's website. Providers may increase charges. The information is provided and maintained by Decision Technologies Limited. **This is indicative only and based on a 2-person household with multiple devices and simultaneous usage. Broadband performance is affected by multiple factors including number of occupants and devices, simultaneous usage, router range etc. For more information speak to your broadband provider.
Map data ©OpenStreetMap contributors.
