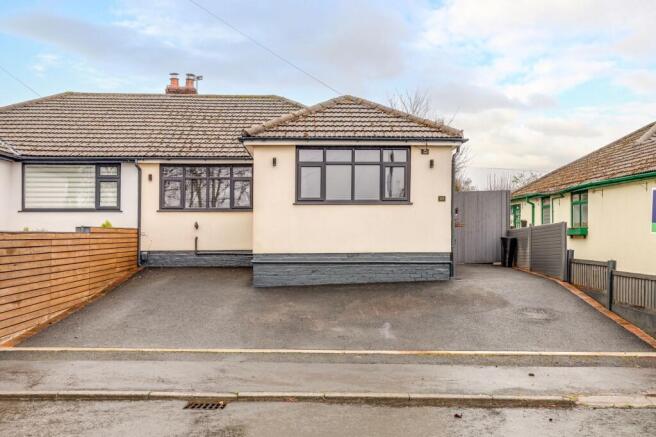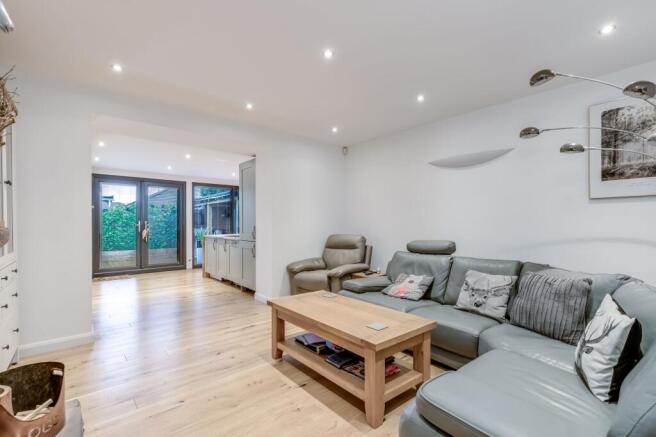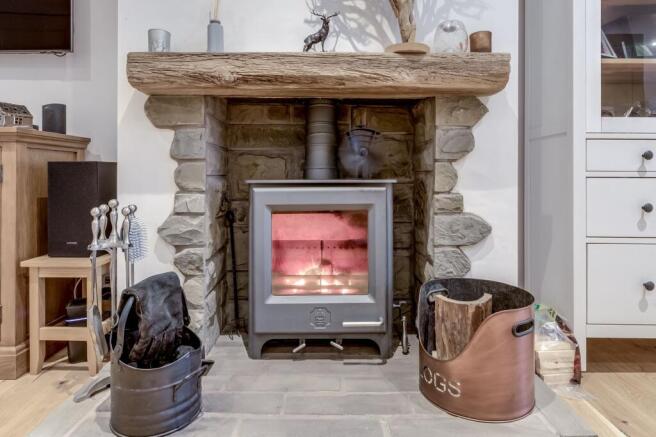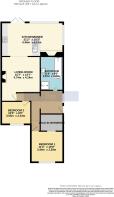Central Drive, Shevington, WN6

- PROPERTY TYPE
Semi-Detached Bungalow
- BEDROOMS
2
- BATHROOMS
1
- SIZE
890 sq ft
83 sq m
Key features
- 3-bedroom Semi-detached Bungalow in a charming village close to railway and local bus transportation
- Close to various amenities, healthcare facilities, shopping and schools. Worthington Lakes and Elnup Woods close by
- Modern stylish living room featuring an exquisite log burner, open-plan to the kitchen-diner
- Stunning kitchen with shaker sytle cabinetry, copper handles and wood effect countertops. Open plan to dining area which showcases a feature fireplace. Full glazed wall with access to rear garden
- Master double bedroom open plan to dressing room featuring build in storage
- Bright and spacious second double bedroom with wooden floooring and large bright window
- Contemporary bathroom with four piece suite in white and recessed lighting
- Well-designed private rear garden with decking area. Further undercover decking space and hot tub
- Spacious driveway
Description
Located within the quaint village of Shevington, this 3-bedroom semi-detached Bungalow presents a delightful opportunity for first time buyers, growing families and urban professionals. Conveniently situated with excellent access to railway and local bus transportation, residents will appreciate the ease of connectivity.
Also within close proximity lie various amenities, healthcare facilities, shopping centres and school, ensuring both convenience and comfort. Nature enthusiasts will delight in the nearby green spaces such as Worthington Lakes and Elnup Woods, perfect for leisurely strolls and outdoor activities.
Upon entering the property you are greeted by a modern and open-plan living space boasting a stylish contemporary designed living room accented by an exquisite log burner providing warmth and ambience. The stunning kitchen features shaker style cabinetry, complemented by copper handles and wooden countertops, offering a perfect blend of style and functionality. There is further space for dining where the area showcases a feature fireplace. This room is bathed in light from the fully glazed wall showing views of the rear garden.
The Master double bedroom boasts wooden flooring and access to an open plan walk in wardrobe providing ample space and storage. The bright and spacious second double bedroom features wooden flooring and a large bright window. The contemporary bathroom is a sanctuary in itself with a four piece suite in white including a glass-enclosed shower and recessed lighting.
To the rear the well-designed enclosed garden has a decking area complete with undercover section and a hot tub. The garden exudes an air of sophistication coupled with relaxation. An accessible and spacious driveway to the front of the property welcomes up to 2 cars, providing convenient parking options for residents and guests alike.
EPC Rating: C
Parking - Driveway
- COUNCIL TAXA payment made to your local authority in order to pay for local services like schools, libraries, and refuse collection. The amount you pay depends on the value of the property.Read more about council Tax in our glossary page.
- Band: B
- PARKINGDetails of how and where vehicles can be parked, and any associated costs.Read more about parking in our glossary page.
- Driveway
- GARDENA property has access to an outdoor space, which could be private or shared.
- Private garden
- ACCESSIBILITYHow a property has been adapted to meet the needs of vulnerable or disabled individuals.Read more about accessibility in our glossary page.
- Ask agent
Central Drive, Shevington, WN6
Add an important place to see how long it'd take to get there from our property listings.
__mins driving to your place
Get an instant, personalised result:
- Show sellers you’re serious
- Secure viewings faster with agents
- No impact on your credit score



Your mortgage
Notes
Staying secure when looking for property
Ensure you're up to date with our latest advice on how to avoid fraud or scams when looking for property online.
Visit our security centre to find out moreDisclaimer - Property reference ec88ffe0-f257-48a7-850f-a18f870bf31d. The information displayed about this property comprises a property advertisement. Rightmove.co.uk makes no warranty as to the accuracy or completeness of the advertisement or any linked or associated information, and Rightmove has no control over the content. This property advertisement does not constitute property particulars. The information is provided and maintained by ALAN BATT SALES AND LETTINGS LIMITED, Wigan. Please contact the selling agent or developer directly to obtain any information which may be available under the terms of The Energy Performance of Buildings (Certificates and Inspections) (England and Wales) Regulations 2007 or the Home Report if in relation to a residential property in Scotland.
*This is the average speed from the provider with the fastest broadband package available at this postcode. The average speed displayed is based on the download speeds of at least 50% of customers at peak time (8pm to 10pm). Fibre/cable services at the postcode are subject to availability and may differ between properties within a postcode. Speeds can be affected by a range of technical and environmental factors. The speed at the property may be lower than that listed above. You can check the estimated speed and confirm availability to a property prior to purchasing on the broadband provider's website. Providers may increase charges. The information is provided and maintained by Decision Technologies Limited. **This is indicative only and based on a 2-person household with multiple devices and simultaneous usage. Broadband performance is affected by multiple factors including number of occupants and devices, simultaneous usage, router range etc. For more information speak to your broadband provider.
Map data ©OpenStreetMap contributors.




