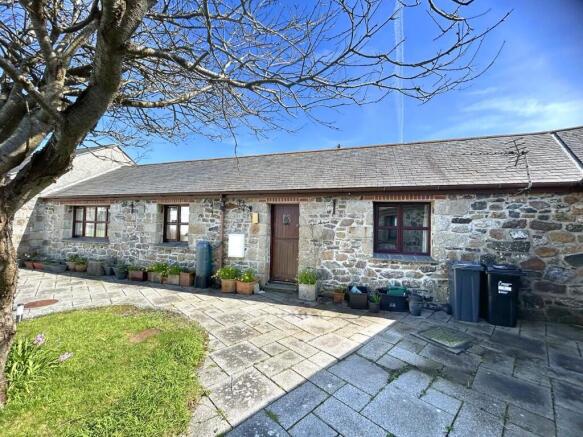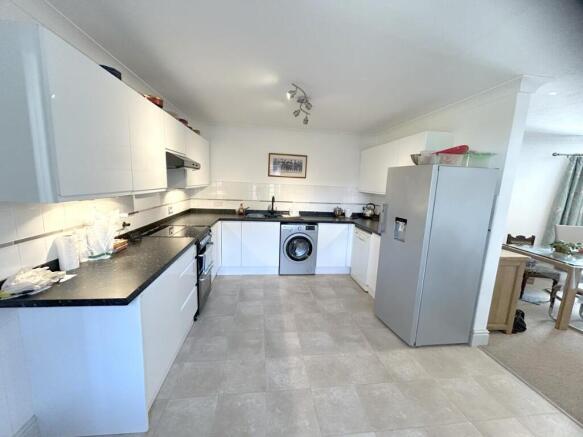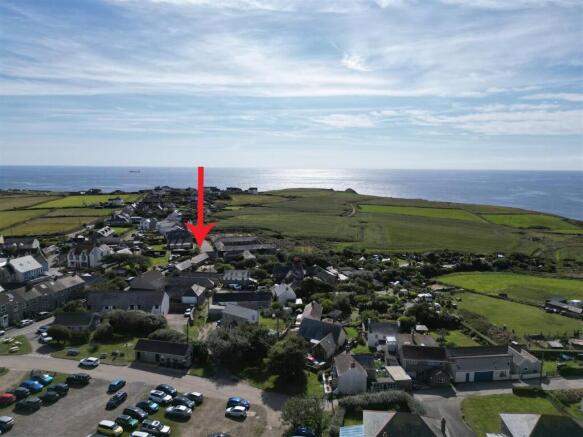Trenoweth Court, The Lizard

- PROPERTY TYPE
Terraced
- BEDROOMS
2
- BATHROOMS
1
- SIZE
Ask agent
Key features
- BARN CONVERSION
- TWO BEDROOMS
- OPEN PLAN LIVING SPACE
- LOVELY COURTYARD SETTING & COMMUNAL GARDENS
- DISTANT SEA VIEWS
Description
Trenoweth Court is made up of a small number of attractive properties, forming a lovely courtyard setting, around which there are well maintained communal gardens and grounds to enjoy.
The residence offers the versatility of a permanent home, but could equally be an exciting opportunity for those seeking a "lock up and leave" holiday let or bolthole, just moments from this popular village and its' amenities.
Designed on a single-level, the layout of the property would seem ideal for those seeking easy accessibility and comfortable living,
The residence features a generous open plan living space with the rear windows affording a distant outlook towards Lizard Point and the sea beyond. The modern fitted kitchen is well appointed, whilst there are two generously sized double bedrooms and a family bathroom
One of the highlights is the enclosed inner courtyard which offers a sheltered outdoor space in which to sit out and relax and enjoy the fresh air and sunshine.
The accommodation comprises of an open plan kitchen and dining area, large dual aspect lounge, double bedroom and shower room. The property benefits from double glazing and is warmed by electric night storage heaters.
The Lizard Peninsula with its dramatic coastline has been designated as an area of outstanding natural beauty, close by there are sandy beaches, the South West coastal footpath and the magnificent sailing waters of the Helford River are within easy reach. The Lizard village itself is a short drive away and has a range of amenities that include a butchers and a number of well regarded cafes, public houses and restaurants.
Lead in/out, rooms and paragraphs
Rooms and paragraphs
THE ACCOMMODATION COMPRISES (DIMENSIONS APPROX)
STABLE DOOR to
ENTRANCE HALLWAY
With electric consumer unit, vinyl flooring, storage cupboard (with slatted shelving), opening to inner hallway and door to
KITCHEN
4.42m x 3.25m (max measurement) (14'6 x 10'8 (max measurement))
Nicely fitted kitchen white high gloss units with working top surfaces incorporating a one and a half bowl sink with drainer and Swan's neck mixer tap over. There are a useful range of base units with cupboards and drawers and wall units over, with under counter lighting and matching up-stands. Spaces are provided for an electric cooker (with hood over), washing machine, dishwasher and a free standing freezer. There is a spotlighting arrangement, vinyl flooring and a window to the front aspect. Opening to
LOUNGE / DINING AREA
(of irregular shape) 6.86m x 3.96m (22'6 x 13')
A generously sized open plan living space with a number of windows to the rear aspect enjoying distant sea views.
INNER HALLWAY
With Velux skylight, doors to both bedrooms and door to
BATHROOM
With suite comprising a low-level w.c, a pedestal wash handbasin and a panelled bath with a glass screen and electric shower over. There is tiling to the walls, a ladder style heated towel rail, an extractor fan, a Dimplex down flow heater, vinyl flooring and a loft hatch. Door to airing cupboard (housing immersion tank).
BEDROOM ONE
4.50m x 4.50m (14'9 x 14'9)
Double bedroom with large windows enjoying outlook over communal gardens
BEDROOM TWO
3.78m x 3.40m (12'5 x 11'2)
Double bedroom with window to front aspect.
OUTSIDE
A large brick paved driveway leads into the residents parking area, in which the property has the benefit of an allocated parking space. The communal courtyard gardens and grounds are well tended and would seem an ideal place in which to sit out and relax.
SERVICES
Mains water, electricity and drainage
COUNCIL TAX
Council Tax Band B
VIEWING
To view this property, or any other property we are offering for sale, simply call the number on the reverse of these details.
DIRECTIONS
From Helston take the A3083 to The Lizard village. Upon reaching the village proceed through passing the shops on the left and The Coast restaurant on your right, immediately after this turn right into Trenoweth Court where the property will be found as you enter the courtyard on the far left hand side.
AGENTS NOTE ONE
The property is leasehold and has a 999 year Lease which we are advised was granted in 1990 and has circa 965 years remaining.
AGENTS NOTE TWO
The maintenance charge for the property is currently approximately £180 per annum which is used towards the upkeep and maintenance of the communal grounds and areas.
ANTI-MONEY LAUNDERING
We are required by law to ask all purchasers for verified ID prior to instructing a sale
MOBILE AND BROADBAND
For more information on mobile and broadband services to this property please see attached property brochure.
PROOF OF FINANCE - PURCHASERS
Prior to agreeing a sale, we will require proof of financial ability to purchase which will include an agreement in principle for a mortgage and/or proof of cash funds.
Brochures
Brochure- COUNCIL TAXA payment made to your local authority in order to pay for local services like schools, libraries, and refuse collection. The amount you pay depends on the value of the property.Read more about council Tax in our glossary page.
- Ask agent
- PARKINGDetails of how and where vehicles can be parked, and any associated costs.Read more about parking in our glossary page.
- Yes
- GARDENA property has access to an outdoor space, which could be private or shared.
- Ask agent
- ACCESSIBILITYHow a property has been adapted to meet the needs of vulnerable or disabled individuals.Read more about accessibility in our glossary page.
- Ask agent
Trenoweth Court, The Lizard
Add an important place to see how long it'd take to get there from our property listings.
__mins driving to your place
Get an instant, personalised result:
- Show sellers you’re serious
- Secure viewings faster with agents
- No impact on your credit score
Your mortgage
Notes
Staying secure when looking for property
Ensure you're up to date with our latest advice on how to avoid fraud or scams when looking for property online.
Visit our security centre to find out moreDisclaimer - Property reference 3757. The information displayed about this property comprises a property advertisement. Rightmove.co.uk makes no warranty as to the accuracy or completeness of the advertisement or any linked or associated information, and Rightmove has no control over the content. This property advertisement does not constitute property particulars. The information is provided and maintained by Christophers, Helston. Please contact the selling agent or developer directly to obtain any information which may be available under the terms of The Energy Performance of Buildings (Certificates and Inspections) (England and Wales) Regulations 2007 or the Home Report if in relation to a residential property in Scotland.
*This is the average speed from the provider with the fastest broadband package available at this postcode. The average speed displayed is based on the download speeds of at least 50% of customers at peak time (8pm to 10pm). Fibre/cable services at the postcode are subject to availability and may differ between properties within a postcode. Speeds can be affected by a range of technical and environmental factors. The speed at the property may be lower than that listed above. You can check the estimated speed and confirm availability to a property prior to purchasing on the broadband provider's website. Providers may increase charges. The information is provided and maintained by Decision Technologies Limited. **This is indicative only and based on a 2-person household with multiple devices and simultaneous usage. Broadband performance is affected by multiple factors including number of occupants and devices, simultaneous usage, router range etc. For more information speak to your broadband provider.
Map data ©OpenStreetMap contributors.







