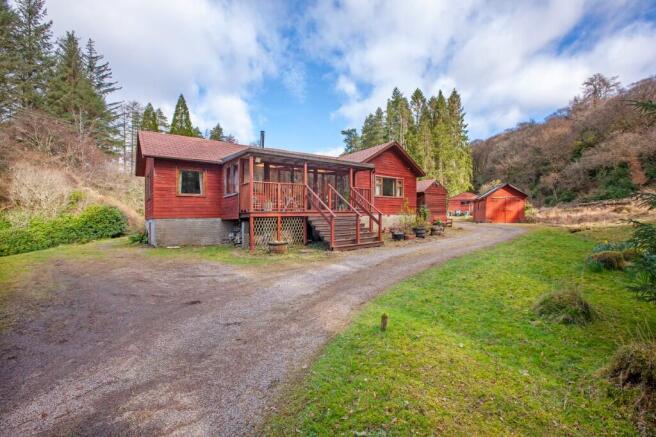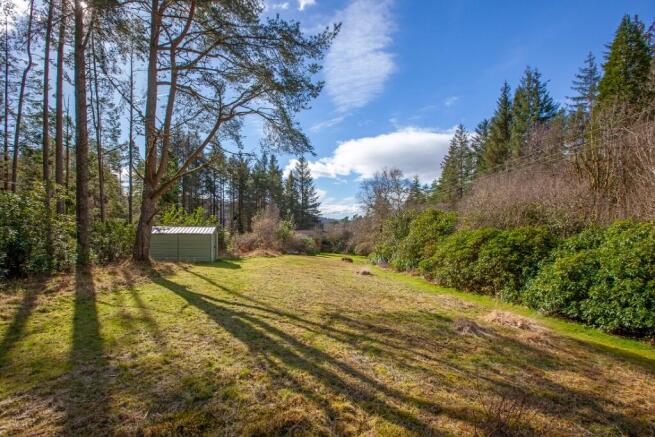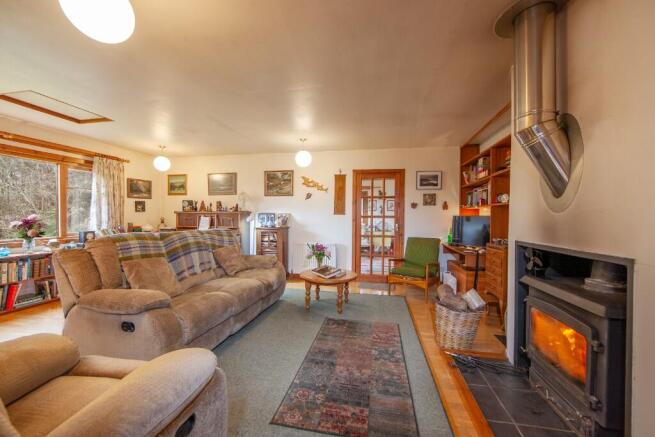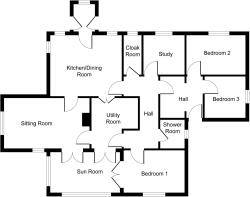Creachan, Appin, PA38 4BN

- PROPERTY TYPE
Detached Bungalow
- BEDROOMS
3
- BATHROOMS
1
- SIZE
Ask agent
- TENUREDescribes how you own a property. There are different types of tenure - freehold, leasehold, and commonhold.Read more about tenure in our glossary page.
Freehold
Key features
- A Detached Bungalow Of Timber Construction
- Offering Exceptional Potential
- Situated In A Most Enviable Position
- In Grounds Extending To Around 14 Acres
- Providing An Excellent Degree of Privacy And Seclusion
- Halls : Sitting Room : Dining Room/Kitchen : Sun Room With Veranda
- 3 Bedrooms : Study : Shower Room : Cloak Room
- Outbuildings
Description
Creachan is a detached, extended timber bungalow and although requires some investment to bring it up to a higher standard of appointment does offer exceptional potential in a most enviable setting of scenic beauty surrounded by 14 acres of lawns and woodland, situated just off Stalker Brae on the fringe of the village of Appin. The current owner purchased the property in 1968 and have over the years, amongst other necessary upgrades, added two extensions and had an LPG gas heating system installed. This together with the multi-fuel stove in the sitting room provides ample heating for the property. The versatile accommodation comprises of three bedrooms, together with a study, a spacious kitchen/dining room and a cosy sitting room, which leads on to a sun room with veranda. To complete the accommodation there is a cloakroom, shower room, utility room and porch and in addition the property has excellent storage. In all, Creachan provides a rarely available and unique opportunity for a purchaser to own a property in this sought-after areas surrounded by extensive grounds which provide an excellent degree of privacy and seclusion.
DETAILS OF ACCOMMODATION
Entrance Hall with glazed external door to front, fitted cupboards, recess with shelving, 2 ceiling light fittings, wood effect laminate flooring.
Inner Hall with built-in cupboards and fitted cupboards, central heating radiator, heated towel rail, coat hooks, hatch to roof space, ceiling light fitting, wood effect laminate flooring.
Sitting Room: 6.27m x 4.64m, window to rear and to side, inset multi-fuel stove on slate hearth, 3 central heating radiators, fitted shelving, hatch to roof space, 4 ceiling light fittings, wood effect laminate flooring.
Sun Room: 6.03m x 2.31m, patio doors to Veranda, glazed panels to front, windows to side, glazed roof panels, roof windows, central heating radiator, wall lights, wood effect laminate flooring.
Kitchen: 6.042m x 3.48m, window to rear, windows to side, fitted with a range of wall mounted and floor standing units with work tops, double stainless steel sink with drainer, integrated dishwasher, 6 burner gas hob with extractor over, oven, wall shelving, wall tiling, 3 central heating radiators, glazed roof panel, ceiling light fittings, wood effect laminate flooring.
Rear Porch: 2.27m x 1.99m, 2 external doors to garden, window to rear, gas boiler, coat hooks, fitted shelving, ceiling light fitting, wood effect laminate flooring.
Utility Room: 4.78m x 3.61m at widest, fitted with a range of wall mounted and floor standing units with work tops, 2 pull out larder cupboards, plumbed for washing machine, ceramic sink, ceiling light fitting, wood effect laminate flooring.
Study: 3.55m x 2.09m, window to rear, central heating radiator, fitted shelving, ceiling light fitting, fitted carpet.
Cloak Room with window to rear, whb, wc, central heating radiator, fitted shelving, ceiling light fitting, cork tiled flooring.
Bedroom 1: 4.73m x 3.50m, window to front, French doors to sun room, fitted wardrobes, central heating radiator, hatch to roof space, ceiling light fitting, fitted carpet.
Bedroom 2: 4.01m x 2.46m, window to rear, central heating radiator, fitted shelving, ceiling light fitting, fitted carpet.
Bedroom 3: 2.77m x 2.12m, window to side, central heating radiator, ceiling light fitting, fitted carpet.
Shower Room with window to side, shower enclosure with sliding glazed doors, waterproof wall panelling and electric shower unit, whb, wc, 2 central heating radiators, fitted shelving, ceiling light fitting, cork tiled flooring.
GROUNDS
The grounds surrounding Creachan provide a delightful combination of more formal areas of lawn, together with an extensive area of mature woodland rising beyond with many interesting trees, shrubs and bushes, in all extending to around 14 acres. In addition there is a range of outbuildings including a garage, timber sheds, log stores, static caravan and greenhouse. It should be noted that the structures listed above do require to varying degrees, repairs, modernisation and refurbishment.
GENERAL INFORMATION
Services: Mains electricity. Shared private water supply. Private drainage. LPG gas central heating. Photovoltaic Panels.
Council Tax Band: D. EPC Rating: E53. Home Report: Available from the Selling Agents.
Access is in part shared with the neighbouring property, which then leads on to the private track to Creachan.
Guide Price: Three Hundred & Sixty Thousand Pounds (£360,000). Offers are invited and should be submitted to the Selling Agents.
Viewing: Strictly by prior appointment with the Selling Agents.
Entry: By mutual agreement.
Under Money Laundering Regulations we are required to carry out due diligence on purchasers.
Brochures
Brochure 1- COUNCIL TAXA payment made to your local authority in order to pay for local services like schools, libraries, and refuse collection. The amount you pay depends on the value of the property.Read more about council Tax in our glossary page.
- Ask agent
- PARKINGDetails of how and where vehicles can be parked, and any associated costs.Read more about parking in our glossary page.
- Yes
- GARDENA property has access to an outdoor space, which could be private or shared.
- Yes
- ACCESSIBILITYHow a property has been adapted to meet the needs of vulnerable or disabled individuals.Read more about accessibility in our glossary page.
- Ask agent
Creachan, Appin, PA38 4BN
Add an important place to see how long it'd take to get there from our property listings.
__mins driving to your place
Get an instant, personalised result:
- Show sellers you’re serious
- Secure viewings faster with agents
- No impact on your credit score
Your mortgage
Notes
Staying secure when looking for property
Ensure you're up to date with our latest advice on how to avoid fraud or scams when looking for property online.
Visit our security centre to find out moreDisclaimer - Property reference 0875. The information displayed about this property comprises a property advertisement. Rightmove.co.uk makes no warranty as to the accuracy or completeness of the advertisement or any linked or associated information, and Rightmove has no control over the content. This property advertisement does not constitute property particulars. The information is provided and maintained by Dawsons Estate Agents, Oban. Please contact the selling agent or developer directly to obtain any information which may be available under the terms of The Energy Performance of Buildings (Certificates and Inspections) (England and Wales) Regulations 2007 or the Home Report if in relation to a residential property in Scotland.
*This is the average speed from the provider with the fastest broadband package available at this postcode. The average speed displayed is based on the download speeds of at least 50% of customers at peak time (8pm to 10pm). Fibre/cable services at the postcode are subject to availability and may differ between properties within a postcode. Speeds can be affected by a range of technical and environmental factors. The speed at the property may be lower than that listed above. You can check the estimated speed and confirm availability to a property prior to purchasing on the broadband provider's website. Providers may increase charges. The information is provided and maintained by Decision Technologies Limited. **This is indicative only and based on a 2-person household with multiple devices and simultaneous usage. Broadband performance is affected by multiple factors including number of occupants and devices, simultaneous usage, router range etc. For more information speak to your broadband provider.
Map data ©OpenStreetMap contributors.





