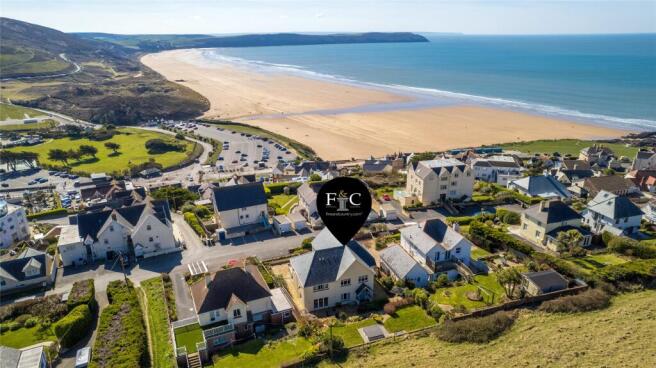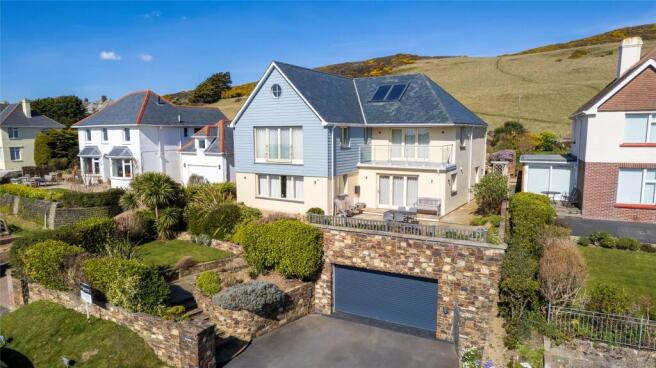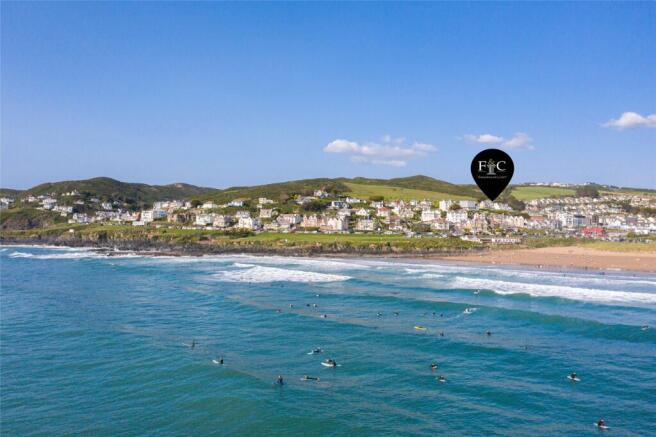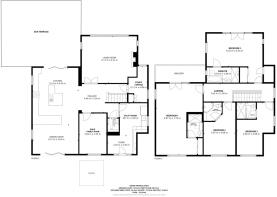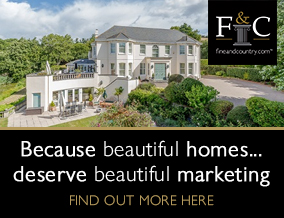
Sunnyside Road, Woolacombe, Devon, EX34

- PROPERTY TYPE
Detached
- BEDROOMS
4
- BATHROOMS
4
- SIZE
2,939 sq ft
273 sq m
- TENUREDescribes how you own a property. There are different types of tenure - freehold, leasehold, and commonhold.Read more about tenure in our glossary page.
Freehold
Key features
- Superb detached family home built in 2012
- One of Woolacombe's most sought-after locations
- Quieter part of the village yet retaining easy access to the village amenities and the golden sand surfing beaches
- Excellent views over the village to Potters Hill, the golden sand beaches, Baggy & Hartland Points and out over Woolacombe Bay to Lundy Island
- Spacious bright and airy accommodation of very nearly 3,000ft2 (278m2)
- Fabulous 31ft x 17ft kitchen/family room with bi-folding doors to front and rear entertaining areas
- Delightful 20ft x 17ft lounge with sea views and a contemporary fireplace
- Cosy snug/TV room, ideal for a variety of uses
- Office/Study, perfect for home working
- 18ft long Utility/Laundry Room adding practicality and convenience
Description
Opportunities to purchase homes of this calibre in this location are rare to come by. Ryedale is a fabulous and immaculately presented detached seaside family home, situated in an enviable elevated south-facing location enjoying delightful views over Woolacombe Bay and the golden sand beaches towards Baggy and Hartland Points, Lundy Island, the Atlantic Ocean and inland over the village, Potters Hill and the surrounding countryside. The property is a spacious, bright and airy residence which was built by the present owners back in 2012 and now comprises a fabulous contemporary home, perfect for modern day family living. The property sits in its own generous gardens and grounds which have a sunny southerly aspect and which have also been redesigned with attractive sitting and outdoor entertaining areas which seamlessly connect indoor and outdoor living. At the rear, there is excellent privacy and a back drop of open National Trust fields immediately behind. Sunnyside Road is a private road and a quieter area of the village yet still retains easy access to the beaches and the local amenities. Houses in this road on these individual plots seldom come to the market and this sale represents almost a once in a lifetime opportunity!
With accommodation arranged over two floors totalling very nearly 3,000ft2 (279m2), there is plenty of space. The impressive rooms are all very well-proportioned, not least the fantastic 31ft x 17ft kitchen/family room which is the heart of the home and a superb space for day-to-day family living and meal times and perfect for those who love entertaining and dinner parties. The full-height glazed bi-folding doors at one end perfectly frame the super views over the village and directly along the 2 1/2 miles of golden sand beach out to Baggy Point, and fully retract allowing easy seamless access out onto the large front south facing sun terrace which is an amazing spot for an al fresco meal, a barbeque, sun bathing and relaxing soaking up the sea air and the coastal vista. The sleek kitchen has all the mod cons and provides extensive storage and an abundance of work surfaces, complimented by high-quality integrated appliances which include two Siemens ovens and a Siemens microwave, an induction hob with an extractor canopy over and a fridge. The central island unit houses the sink and has an integrated wine cooler and a dishwasher, and is a perfect spot to pull up a stool and sit with morning coffee. At the rear of the room is the dining area, with plenty of space for all of the family and further bi-folding glazed doors which lead out onto the rear entertaining area.
The large utility room is a highly practical and well-designed space, offering excellent storage and a built-in sink, making it ideal for keeping day-to-day essentials neatly out of sight. There is ample room for an American-style fridge/freezer, as well as under-counter plumbing for a washing machine, ensuring maximum functionality. With dedicated space for coats, boots, shoes, and outdoor gear, this room is perfect for busy households. A convenient door leads directly to the rear garden, providing easy access for laundry, outdoor activities, and everyday use.
With its large picture window which offers views of the beach, the bright and airy 20ft x 17ft lounge is a more formal space to relax in comfort. A contemporary fireplace provides added warmth and atmosphere on those chillier nights and giving an added feature to the room. Across the hallway is a snug, a particularly cosy room that is ideal for a variety of uses. The dedicated office/study provides a quiet and comfortable workspace, making it ideal for those who work from home. With ample room for a desk, shelving, and storage, the space ensures a productive environment while allowing for organisation and efficiency. A handy ground floor cloakroom/wc provides a welcome facility.
Moving to the first floor, there are four generously sized bedrooms, each with its own en suite facilities, offering comfort, privacy, and convenience.
Bedroom 1 is an impressive 25ft x 16ft space, complete with a built-in wardrobe and a beautifully appointed en suite shower room, featuring modern fitted furniture. A stunning highlight of this room is the glazed bi-folding doors, which open onto a sunny sea-facing balcony, allowing you to take in the wonderful views across the beach and Woolacombe Bay. Bedroom 2 is another spacious triple-aspect room, benefiting from far-reaching coastal views, particularly stretching out over the Atlantic Ocean towards Lundy Island. Double doors open onto a Juliet balcony with a modern glass balustrade, providing the perfect spot to enjoy the scenery. This bedroom also features a built-in wardrobe and a well-presented en suite bathroom, adding to its luxurious feel. Bedrooms 3 and 4 are located at the rear of the property, overlooking the garden and rolling National Trust farmland, with charming views of the neighbouring cows grazing nearby. Both bedrooms are well-proportioned and come complete with their own en suite facilities, ensuring comfort and privacy for family members or guests.
The property benefits from gas fired underfloor heating on the ground floor with radiators on the first floor. There are double glazed windows throughout as well as two solar panels which supplement the domestic hot water and the towel radiators. Furthermore, the whole house is wired with a speaker/sound system, network cabling and the main lounge and the Snug/TV room having cinema sound.
Outside, Sunnyside Road is a private road and there is plenty of parking. There is an integral double garage with an attractive stone fronted facade and an electrically operated roller door. The garage has light and power and there is an outside tap for car cleaning and garden maintenance. Immediately in front of the garage there is additional off-road parking space and an electric car charging point.
Access from both sides of the property leads to the expansive rear garden, where a generous paved patio extends across the full width of the house. This spacious outdoor area provides a versatile setting for relaxation, entertaining, or simply enjoying the peaceful surroundings. A handy garden store offers convenient storage for tools and equipment, keeping everything neatly tucked away.
The garden itself has been landscaped and terraced, featuring charming stone-clad walls that add character and structure. The upper tier boasts a large, level lawn, perfect for outdoor activities, while a decked patio surrounds the hot tub, creating a fantastic lifestyle feature for year-round enjoyment. Beyond the garden, open National Trust fields directly adjoin the property, enhancing the sense of space, privacy, and connection to nature.
Woolacombe sits on the rugged North Devon coast and amidst the surrounding National Trust land, and is an extremely popular and well known village throughout the UK primarily due to its stunning golden sand beach. Many visitors flock to the area throughout the year but especially through the summer months. The village has an array of facilities which include small independent shops, a selection of cafes, bars and restaurants to suit all pockets and tastes, a medical centre, pharmacy and a primary school which has an 'outstanding' rating from Ofsted. As well as the 2½ miles of golden sand that stretch across to Putsborough, there are Barricane and Combesgate beaches which have rock pools to explore and the former having a beachside kiosk selling delicious Sri Lankan curries through the summer season. There is also Grunta beach which is a smaller and quieter private cove. The surrounding National Trust land and the South West Coastal Footpath provides miles and miles of walking to enjoy some of the finest coastal scenery on offer. There are a variety of leisure facilities and excellent nearby golf courses with the best known being the two links courses at Saunton, one of which is at championship standard. The Exmoor National Park is also just a short drive away.
Barnstaple is North Devon's main trading centre and is approximately 12 miles away and has many of the bigger name shops, a rail link to Exeter which has direct trains to London, and direct access to the main A361 North Devon Link Road which joins the M5 at junction 27. There is a helipad at Chivenor and the nearest airports are at Exeter and Bristol.
Ryedale is a superb, immaculately presented modern family home is a very sought-after location. A full and early internal viewing is a must to fully appreciate the size and quality on offer.
Applicants are advised to proceed from Barnstaple on the main A361 sign posted Braunton and Ilfracombe. Follow the road through Braunton for approximately 10 miles to Mullacott Cross roundabout. At the roundabout take the right hand exit sign posted Woolacombe & Mortehoe and continue along this road for approximately 3 miles following the signs to Woolacombe. Upon entering the village proceed down the hill towards the sea front and take the right hand turn into Sandy Lane immediately after the Byron Apartments. Proceed up Sandy Lane taking the first left hand turn into Sunnyside Road. Continue along Sunnyside Road for just over 100 metres where Ryedale will be found on the right hand side.
Ground Floor
Kitchen/Family Room
9.67m x 5.13m
Overall room measurement
Kitchen Area
6.43m x 5.13m
Dining Area
5.13m x 3.24m
Inner Hallway
5.46m x 3.2m
Lounge
6.17m x 5.21m
Snug/TV Room
4.55m x 3.04m
Study/Office
4.06m x 2.11m
Utility Room
5.68m x 3.2m
Claokroom/WC
1.5m x 1.26m
First Floor
Landing
7.62m x 1.95m
Bedroom 1
7.73m x 5.07m
En Suite Shower Room
2.89m x 1.66m
Bedroom 2
6.1m x 5.33m
En Suite Bathroom
3.53m x 1.68m
Bedroom 3
5.69m x 4.06m
En Suite Shower Room
2.08m x 1.77m
Bedroom 4
5.69m x 3.45m
En Suite Shower Room
2.01m x 1.97m
Brochures
Particulars- COUNCIL TAXA payment made to your local authority in order to pay for local services like schools, libraries, and refuse collection. The amount you pay depends on the value of the property.Read more about council Tax in our glossary page.
- Band: F
- PARKINGDetails of how and where vehicles can be parked, and any associated costs.Read more about parking in our glossary page.
- Yes
- GARDENA property has access to an outdoor space, which could be private or shared.
- Yes
- ACCESSIBILITYHow a property has been adapted to meet the needs of vulnerable or disabled individuals.Read more about accessibility in our glossary page.
- Ask agent
Sunnyside Road, Woolacombe, Devon, EX34
Add an important place to see how long it'd take to get there from our property listings.
__mins driving to your place
Get an instant, personalised result:
- Show sellers you’re serious
- Secure viewings faster with agents
- No impact on your credit score
Your mortgage
Notes
Staying secure when looking for property
Ensure you're up to date with our latest advice on how to avoid fraud or scams when looking for property online.
Visit our security centre to find out moreDisclaimer - Property reference ILF240384. The information displayed about this property comprises a property advertisement. Rightmove.co.uk makes no warranty as to the accuracy or completeness of the advertisement or any linked or associated information, and Rightmove has no control over the content. This property advertisement does not constitute property particulars. The information is provided and maintained by Fine & Country, Ilfracombe. Please contact the selling agent or developer directly to obtain any information which may be available under the terms of The Energy Performance of Buildings (Certificates and Inspections) (England and Wales) Regulations 2007 or the Home Report if in relation to a residential property in Scotland.
*This is the average speed from the provider with the fastest broadband package available at this postcode. The average speed displayed is based on the download speeds of at least 50% of customers at peak time (8pm to 10pm). Fibre/cable services at the postcode are subject to availability and may differ between properties within a postcode. Speeds can be affected by a range of technical and environmental factors. The speed at the property may be lower than that listed above. You can check the estimated speed and confirm availability to a property prior to purchasing on the broadband provider's website. Providers may increase charges. The information is provided and maintained by Decision Technologies Limited. **This is indicative only and based on a 2-person household with multiple devices and simultaneous usage. Broadband performance is affected by multiple factors including number of occupants and devices, simultaneous usage, router range etc. For more information speak to your broadband provider.
Map data ©OpenStreetMap contributors.
