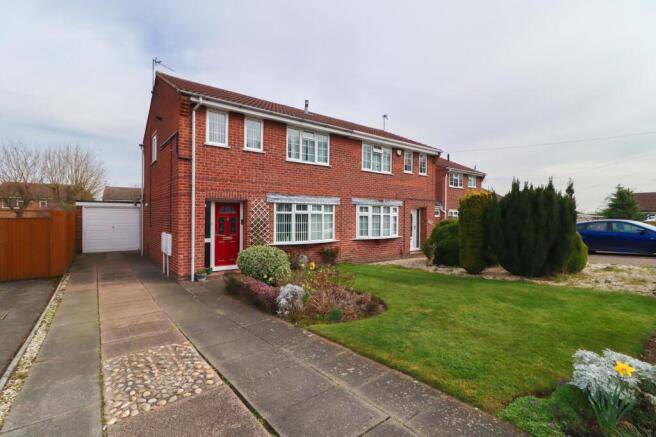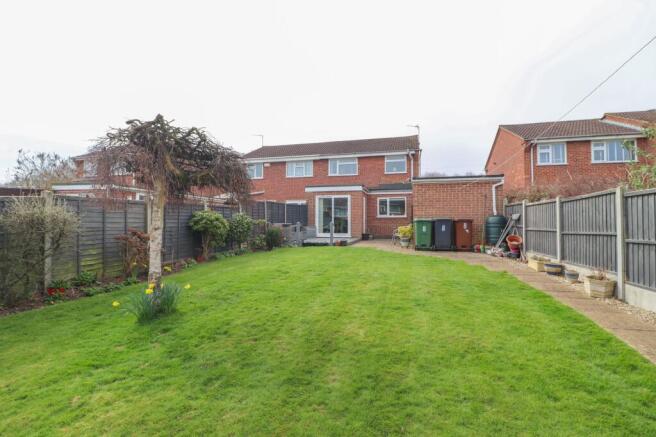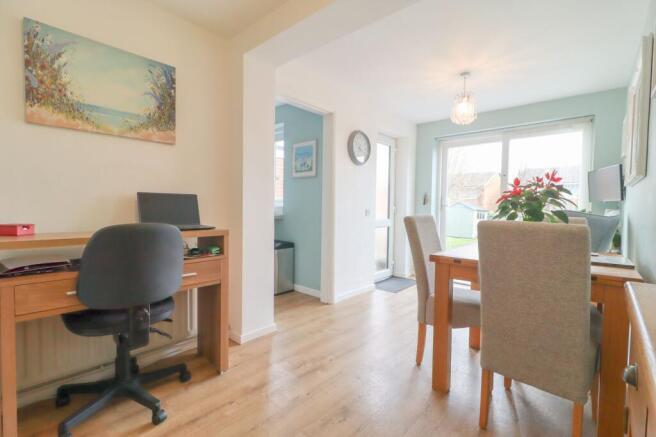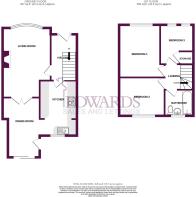Francis Drive, Loughborough, LE11

- PROPERTY TYPE
Semi-Detached
- BEDROOMS
3
- BATHROOMS
1
- SIZE
743 sq ft
69 sq m
- TENUREDescribes how you own a property. There are different types of tenure - freehold, leasehold, and commonhold.Read more about tenure in our glossary page.
Freehold
Key features
- Stunning Extended Home
- Three Well-Proportioned Bedrooms
- Large Inter-Connected Living and Dining Rooms
- Excellent Gardens to Front and Rear
- Multi-Car Driveway
- Detached Garage
- EPC Rating C
- Council Tax Band C
Description
Extended, upgraded and truly brilliant! This three-bedroom semi-detached property on Loughborough’s Francis Drive is absolutely exceptional!
The home is formed of an immaculate entrance hallway, with luxurious vinyl plank flooring, which provides access to both the living room and the kitchen. The living room is a sublime space, benefitting from a characterful bay window, fitted fireplace and French doors opening into the extended dining room. The dining room itself has a delightful sliding patio door to the rear, whilst also feeding into the extended kitchen. Featuring fitted cabinetry, an in-built breakfast bar and integrated extractor hood, as well as providing space for freestanding appliances, the kitchen is suitably equipped for an extensive variety of uses.
The upper floor of this impressive property continues with three fantastic bedrooms - two doubles and a generously-sized single. The master bedroom has a lovely sunny aspect and the third bedroom offers built-in storage, whilst the second bedroom provides a beautiful outlook over the rear garden. The first floor is completed by the well-equipped family bathroom, featuring a bath with electric shower above, a sink and a W.C.
Externally, the property is situated on a sizeable plot and served by meticulously-maintained gardens to the front and rear, as well as a multi-car driveway to the side of the home and a detached brick built garage with power and light. The rear garden is a true highlight, with a fabulous area of decking, a patio, and a substantial lawn.
The property benefits from a combi-boiler and full central heating, and double glazing throughout, ensuring a warm and energy efficient living environment.
Francis Drive is well connected for public transport, with the nearest bus stop just a single street away. Families will be delighted by the proximity to Robert Bakewell and Stonebow primary schools, with Charnwood College also readily accessible. The excellent proximity to Gorse Covert is ideal for walkers, whilst the nearby convenience shops and Morrisons supermarket are also a welcome convenience.
To view this special property in person, please contact Clare or Dominique at the Edwards office to arrange your viewing.
Any fixtures, fittings or appliances mentioned in these details have not been tested and can not be assumed to be in full efficient working order. It should not be assumed that items shown in our photographs are included in the sale of the property. Although we have taken every care to ensure the dimensions for the property are true, they should be treated as approximate and for general guidance only. Where an offer is accepted, the prospective purchaser will be required to confirm their identity to us by law. We will need to see a passport or driving license along with a recent utility bill to confirm residence. These details and floor plans, although believed to be accurate, are for guidance only and prospective purchasers should satisfy themselves by inspection or otherwise to their accuracy. No individual within this estate agency has the authority to make or give any warranty in respect to the property. We believe you may benefit from using the services of Simpson Jones, Taylor Rose Solicitors, Moss Solicitors, Idyll Mortgages and/or Jex Surveyors, the Provider(s), who are conveyancers, mortgage adviser and surveyor respectively. We recommend sellers and/or potential buyers use the services of the Provider(s). Should you decide to use the services of the Provider(s) you should know that we would expect to receive a referral fee of between £50 and £144 from them for recommending you to them. You are not under any obligation to use the services of any of the recommended providers, though should you accept our recommendation the provider is expected to pay us the corresponding Referral Fee.
EPC Rating: C
Hallway (1.8m x 3.59m)
11' 9" x 5' 10"
Living Room (3.42m x 4.96m)
16' 3" x 11' 2"
Kitchen (2.65m x 3.92m)
12' 10" x 8' 8"
Dining Room (2.64m x 4.5m)
14' 9" x 8' 7"
Bedroom One (2.92m x 3.7m)
12' 1" x 9' 6"
Bedroom Two (3.24m x 2.86m)
9' 4" x 10' 7"
Bedroom Three (2.36m x 2.81m)
9' 2" x 7' 8"
Bathroom (2.01m x 1.86m)
6' 1" x 6' 7"
Brochures
Property Brochure- COUNCIL TAXA payment made to your local authority in order to pay for local services like schools, libraries, and refuse collection. The amount you pay depends on the value of the property.Read more about council Tax in our glossary page.
- Band: C
- PARKINGDetails of how and where vehicles can be parked, and any associated costs.Read more about parking in our glossary page.
- Yes
- GARDENA property has access to an outdoor space, which could be private or shared.
- Yes
- ACCESSIBILITYHow a property has been adapted to meet the needs of vulnerable or disabled individuals.Read more about accessibility in our glossary page.
- Ask agent
Francis Drive, Loughborough, LE11
Add an important place to see how long it'd take to get there from our property listings.
__mins driving to your place
Get an instant, personalised result:
- Show sellers you’re serious
- Secure viewings faster with agents
- No impact on your credit score


Your mortgage
Notes
Staying secure when looking for property
Ensure you're up to date with our latest advice on how to avoid fraud or scams when looking for property online.
Visit our security centre to find out moreDisclaimer - Property reference 70630b4f-8f6d-4682-8386-4582b7424e37. The information displayed about this property comprises a property advertisement. Rightmove.co.uk makes no warranty as to the accuracy or completeness of the advertisement or any linked or associated information, and Rightmove has no control over the content. This property advertisement does not constitute property particulars. The information is provided and maintained by EDWARDS (sales and lettings) Limited, Loughborough. Please contact the selling agent or developer directly to obtain any information which may be available under the terms of The Energy Performance of Buildings (Certificates and Inspections) (England and Wales) Regulations 2007 or the Home Report if in relation to a residential property in Scotland.
*This is the average speed from the provider with the fastest broadband package available at this postcode. The average speed displayed is based on the download speeds of at least 50% of customers at peak time (8pm to 10pm). Fibre/cable services at the postcode are subject to availability and may differ between properties within a postcode. Speeds can be affected by a range of technical and environmental factors. The speed at the property may be lower than that listed above. You can check the estimated speed and confirm availability to a property prior to purchasing on the broadband provider's website. Providers may increase charges. The information is provided and maintained by Decision Technologies Limited. **This is indicative only and based on a 2-person household with multiple devices and simultaneous usage. Broadband performance is affected by multiple factors including number of occupants and devices, simultaneous usage, router range etc. For more information speak to your broadband provider.
Map data ©OpenStreetMap contributors.




