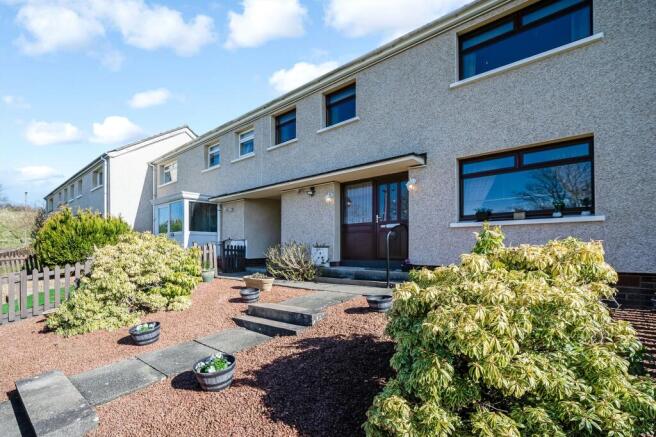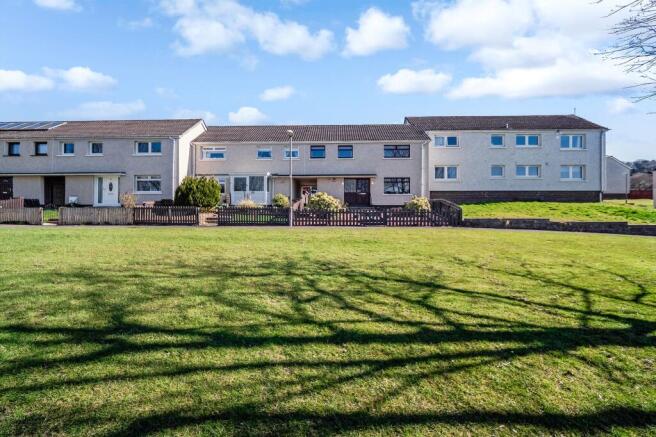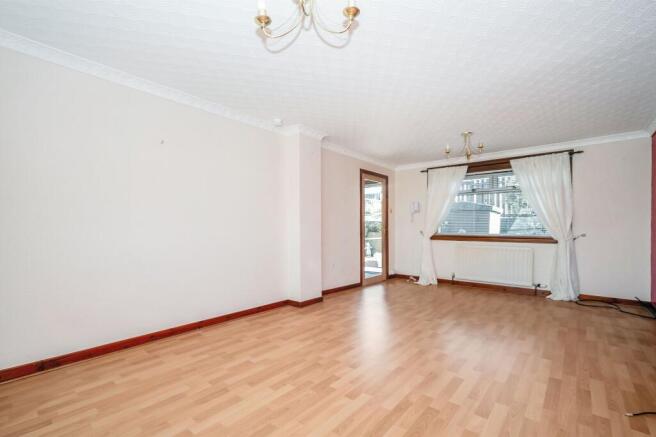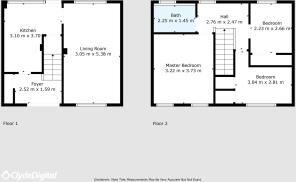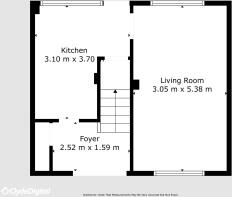Robert Smillie Avenue, Mayfield, EH22

- PROPERTY TYPE
Terraced
- BEDROOMS
3
- BATHROOMS
1
- SIZE
797 sq ft
74 sq m
- TENUREDescribes how you own a property. There are different types of tenure - freehold, leasehold, and commonhold.Read more about tenure in our glossary page.
Freehold
Key features
- 3 double bedrooms
- well mantained front and back gardens
- sought after area
- large living room
- secure garden hut for ample storage
- external 1 car garage
- close to all local amenities
- off street parking
Description
Step outside and discover the hidden gem that is the outdoor space of this property. The beautifully presented front garden sets the tone for what's to come, leading you to the front door with elegance. The spacious and secluded back garden provides the perfect space for gatherings or simply relaxing in the fresh air. With a secure garden hut for safe storage, you can keep all your outdoor essentials neatly tucked away. The well-maintained public area to the front of the property is not only aesthetically pleasing but also offers a safe environment for children to play freely. And with the external lock-up garage included, you have the added bonus of space for your vehicle or extra storage. And if that's not enough, there's ample off-street parking spaces available, ensuring you never have to worry about finding a spot. This property truly offers the best of both indoor and outdoor living, making it a must-see for anyone in search of their dream home.
EPC Rating: C
Living Room
5.38m x 3.05m
The large lounge overlooks the front and rear of the property, offering a bright and airy space to relax. With ample room for furniture, it seamlessly flows into the kitchen, creating an open and versatile layout. Attractive laminate flooring give a nice modern, clean finish.
Kitchen
3.7m x 3.1m
The kitchen features laminate flooring and a wall-mounted radiator, creating a practical and inviting space. A large window overlooks the rear garden, allowing plenty of natural light to fill the room. Well-fitted floor and wall units provide excellent storage. The integrated electric oven and hob, washing machine and fridge freezer are included in the sale. There is also a handy under-stairs storage cupboard for added convenience.
Reception
2.5m x 1.9m
Access to the property is through a semi glazed front door adjoined by a large window, leading into the vestibule. The space features carpet flooring, a wall-mounted radiator, and a carpeted staircase ascending to the upper landing.
Hallway
2.76m x 2.47m
Upstairs hallway boasts large built in storage units. The hallway gives access to all 3 bedrooms and bathroom.
Master Bedroom
3.22m x 3.73m
The master bedroom is a spacious and inviting retreat, overlooking the front of the property, offering plenty of natural light. The room also featrures a wall mounted radiator.
Bedroom 2
3.04m x 2.81m
Bedroom 3 is generous and also has a large window overlooking the front of the property, offering plenty of natural light and a great view. It features built-in wardrobes, providing ample storage space while maintaining a clean and uncluttered look.
Bedroom 3
2.66m x 2.23m
Another spacious double room, this time overlooking the rear of the property. This room comes with double built in wardobes and also a wall mounted radiator
Shower Room
2.25m x 1.45m
Large shower room with corner shower accompanied by wall mounted toilet and sink. This room features a large window, offering natural light and ventilation
Front Garden
Beautifully presented front garden leading to the front door and also, access to the rear of the property
Rear Garden
Spacious, secluded back garden with secure garden hut for safe storage
Communal Garden
Beautifully mantained public area to the front of the property offering a safe place for children to play
Parking - Garage
External lock up garage comes with the property, suitable for housing 1 vehicle or ideal for larger storage. There are also ample, off street parking spaces at the property
- COUNCIL TAXA payment made to your local authority in order to pay for local services like schools, libraries, and refuse collection. The amount you pay depends on the value of the property.Read more about council Tax in our glossary page.
- Ask agent
- PARKINGDetails of how and where vehicles can be parked, and any associated costs.Read more about parking in our glossary page.
- Garage
- GARDENA property has access to an outdoor space, which could be private or shared.
- Front garden,Rear garden,Communal garden
- ACCESSIBILITYHow a property has been adapted to meet the needs of vulnerable or disabled individuals.Read more about accessibility in our glossary page.
- Ask agent
Energy performance certificate - ask agent
Robert Smillie Avenue, Mayfield, EH22
Add an important place to see how long it'd take to get there from our property listings.
__mins driving to your place
About RE/MAX Property Marketing Centre, Bellshill
Willow House, Kestrel View, Strathclyde Business Park Bellshill ML4 3PB

Your mortgage
Notes
Staying secure when looking for property
Ensure you're up to date with our latest advice on how to avoid fraud or scams when looking for property online.
Visit our security centre to find out moreDisclaimer - Property reference b95c977e-7de5-4d2e-914d-79c00a458563. The information displayed about this property comprises a property advertisement. Rightmove.co.uk makes no warranty as to the accuracy or completeness of the advertisement or any linked or associated information, and Rightmove has no control over the content. This property advertisement does not constitute property particulars. The information is provided and maintained by RE/MAX Property Marketing Centre, Bellshill. Please contact the selling agent or developer directly to obtain any information which may be available under the terms of The Energy Performance of Buildings (Certificates and Inspections) (England and Wales) Regulations 2007 or the Home Report if in relation to a residential property in Scotland.
*This is the average speed from the provider with the fastest broadband package available at this postcode. The average speed displayed is based on the download speeds of at least 50% of customers at peak time (8pm to 10pm). Fibre/cable services at the postcode are subject to availability and may differ between properties within a postcode. Speeds can be affected by a range of technical and environmental factors. The speed at the property may be lower than that listed above. You can check the estimated speed and confirm availability to a property prior to purchasing on the broadband provider's website. Providers may increase charges. The information is provided and maintained by Decision Technologies Limited. **This is indicative only and based on a 2-person household with multiple devices and simultaneous usage. Broadband performance is affected by multiple factors including number of occupants and devices, simultaneous usage, router range etc. For more information speak to your broadband provider.
Map data ©OpenStreetMap contributors.
