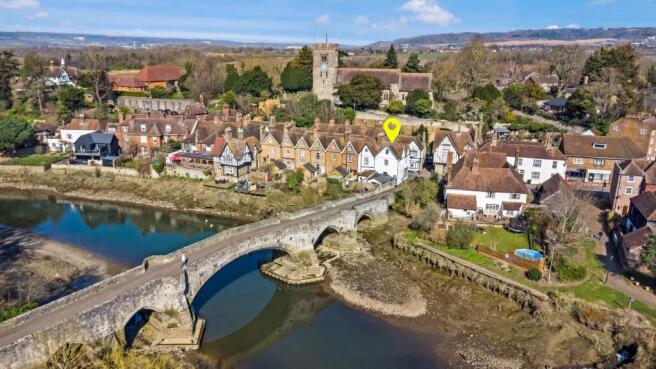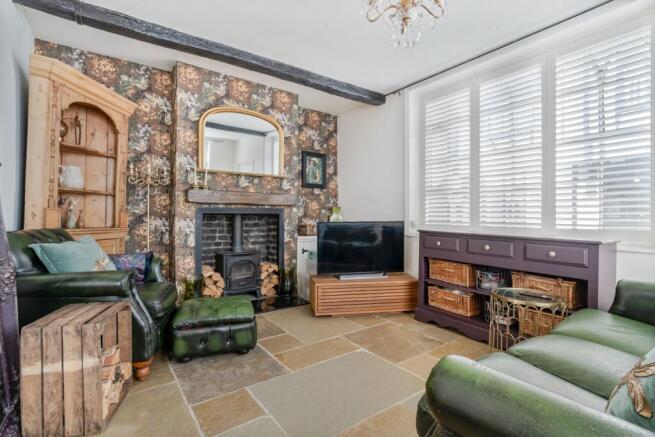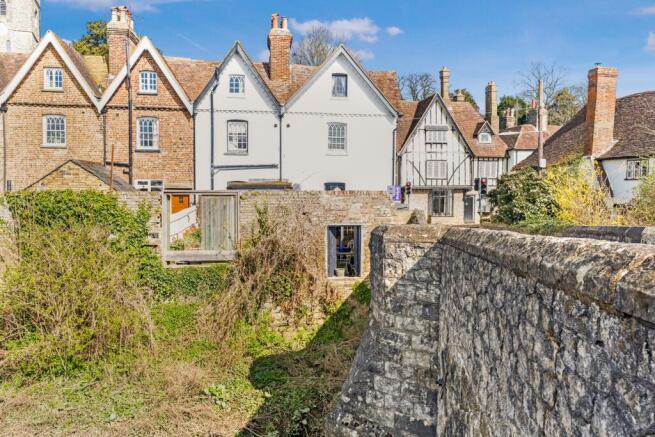High Street, Aylesford

- PROPERTY TYPE
End of Terrace
- BEDROOMS
2
- BATHROOMS
1
- SIZE
Ask agent
- TENUREDescribes how you own a property. There are different types of tenure - freehold, leasehold, and commonhold.Read more about tenure in our glossary page.
Ask agent
Description
Set within the pretty high street of Aylesford, this village is rich in history, with many historical buildings, including the Friary and medieval bridge, it offers a mix of rural peace and modern convenience. For railway links, Aylesford station is a 10-minute walk directly along the river bank, with picturesque views of the friars across the river, connecting you to London in just under an hour. For road travel, there is easy access to the M20 and M2 motorways, connecting it to London, the Kent coast, and the wider southeast region. There are two free car parks in Aylesford village are both just a couple of minutes' walk to 41 high street. Home to a selection of charming pubs and restaurants, there's something for everyone, from traditional pub classics to more refined dining experiences. Within easy reach of the county town of Maidstone offering a comprehensive range of facilities and amenities and a wide range of schooling.
Summary
A charming historic property with Georgian features-high ceilings, original fireplaces, and large sash windows with bespoke fitted shutters, making it feel warm and inviting. The interior has been thoughtfully updated and restored to offer a stylish yet cozy living space. Nestled in the heart of Aylesford, this home is full of history while still feeling fresh and welcoming. Outside, there is a small, paved, courtyard with the exciting possibility of building a raised decked jetty over the River Medway besides the 14th century bridge.
Accommodation
As you enter the front door you are greeted by a large and bright lounge with; a large open fireplace with a new log burner and two spectacular Georgian windows overlooking the historic high street. There is underfloor heating, column radiators, beautiful sandstone flooring, exposed ceiling timbers and a door to the dining room.
The dining room is the central point of the house, with high ceilings, original wooden panelling and Georgian cupboard doors, column radiator, a window above doors to the kitchen and a lovely open fireplace.
The kitchen has a pantry/utility area as you enter with steps down from the dining room and a stable door leading to the side of the property. A range of free standing floor, base and wall units, shelves, a window to side and pretty glass French doors leading to the courtyard garden.
Stairs from the dining room lead to the first-floor landing with doors to the master bedroom, bathroom and the 2nd floor bedroom/stairs.
The master bedroom is a fantastic size with views across the historic high street from the two large sash windows. With a pretty brick fireplace, solid wood flooring, two radiators and bespoke fitted shutters to the windows. Originally, this bedroom was two bedrooms and has the potential to be converted back to make this property a 3 bed, depending on requirements.
The jack and jill bathroom features clawfoot bath, reclaimed Georgian doors, storage cupboards (one housing boiler), heated towel rail, wash hand basin and low level w/c.
On the second floor you have the second bedroom, exposed floorboards, two French windows, both with radiators beneath them.
Externally
The quaint courtyard garden offers an ideal retreat and perfect place to have your morning coffee and as is filled with sunlight as it is south-facing. With cobblestones, a shed and plenty of space for potted plants and outdoor dining the garden is practical and a great extension to the living space offered in the kitchen/diner. The courtyard is walled and has double doors which open up to a magnificent views of the iconic 14th century bridge as seen in the 1967 film, Half a Six Pence.
The property benefits from planning consent from the port to build a raised decked jetty much like the neighbouring properties have and the current vendor has obtained quotes for this to be built.
Agents Note: - Maidstone Borough Council. Tax Band C. In line with money laundering regulations (5th directive) all purchasers will be required to allow us to verify their identity and their financial situation to proceed.
Brochures
Brochure- COUNCIL TAXA payment made to your local authority in order to pay for local services like schools, libraries, and refuse collection. The amount you pay depends on the value of the property.Read more about council Tax in our glossary page.
- Ask agent
- PARKINGDetails of how and where vehicles can be parked, and any associated costs.Read more about parking in our glossary page.
- Yes
- GARDENA property has access to an outdoor space, which could be private or shared.
- Private garden
- ACCESSIBILITYHow a property has been adapted to meet the needs of vulnerable or disabled individuals.Read more about accessibility in our glossary page.
- Ask agent
Energy performance certificate - ask agent
High Street, Aylesford
Add an important place to see how long it'd take to get there from our property listings.
__mins driving to your place
Get an instant, personalised result:
- Show sellers you’re serious
- Secure viewings faster with agents
- No impact on your credit score
Your mortgage
Notes
Staying secure when looking for property
Ensure you're up to date with our latest advice on how to avoid fraud or scams when looking for property online.
Visit our security centre to find out moreDisclaimer - Property reference RS2769. The information displayed about this property comprises a property advertisement. Rightmove.co.uk makes no warranty as to the accuracy or completeness of the advertisement or any linked or associated information, and Rightmove has no control over the content. This property advertisement does not constitute property particulars. The information is provided and maintained by LeGrys Independent Estate Agents, Cranbrook. Please contact the selling agent or developer directly to obtain any information which may be available under the terms of The Energy Performance of Buildings (Certificates and Inspections) (England and Wales) Regulations 2007 or the Home Report if in relation to a residential property in Scotland.
*This is the average speed from the provider with the fastest broadband package available at this postcode. The average speed displayed is based on the download speeds of at least 50% of customers at peak time (8pm to 10pm). Fibre/cable services at the postcode are subject to availability and may differ between properties within a postcode. Speeds can be affected by a range of technical and environmental factors. The speed at the property may be lower than that listed above. You can check the estimated speed and confirm availability to a property prior to purchasing on the broadband provider's website. Providers may increase charges. The information is provided and maintained by Decision Technologies Limited. **This is indicative only and based on a 2-person household with multiple devices and simultaneous usage. Broadband performance is affected by multiple factors including number of occupants and devices, simultaneous usage, router range etc. For more information speak to your broadband provider.
Map data ©OpenStreetMap contributors.




